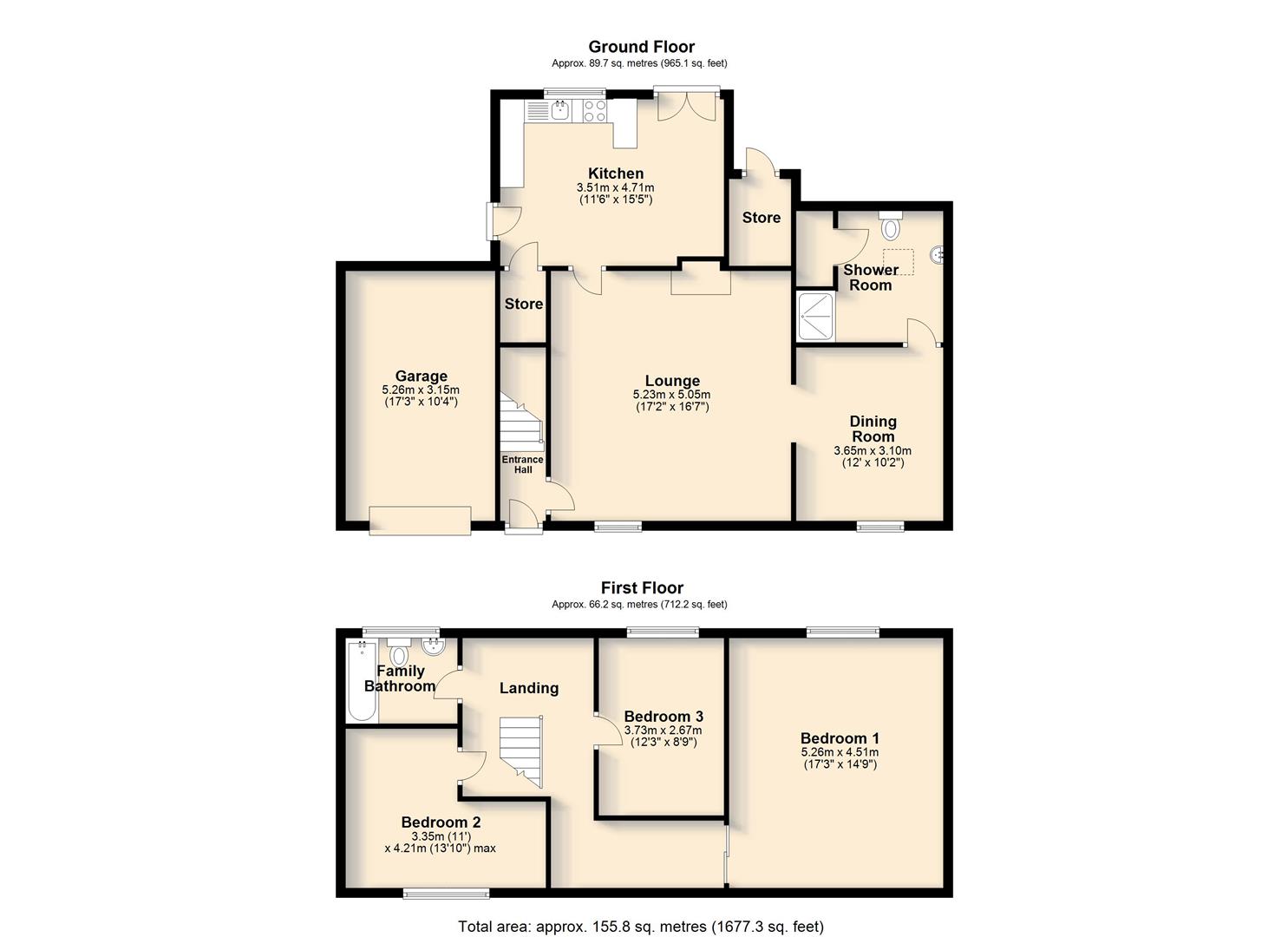Terraced house for sale in Marbury Road, Comberbach, Northwich CW9
* Calls to this number will be recorded for quality, compliance and training purposes.
Property features
- Chain free
- Sale subject to receipt of grant of probate
- Three bedrooms
- Downstairs shower room
- South west facing garden
- Off road parking
- Brick built outbuilding
- EPC rating D
- Council tax band E
- 1,677 square feet
Property description
A beautiful period end terraced property in need of full modernisation available in the heart of Comberbach
Description
A most attractive three bedroom property, occupying a superb position in the heart of the village of Comberbach. This property is in need of modernisation throughout and is the perfect blank canvas with beautiful original features throughout, offering spacious accommodation including a breakfast kitchen and two large formal reception rooms, three bedrooms, a downstairs shower room and a three piece family bathroom. This property is situated in a prime position in the heart of the village, adjacent to the Village hall and only a short walk to Comberbach Primary School and the Spinner and Burgamot Pub.
The property offers spacious accommodation over two floors including two large reception rooms, a spacious downstairs shower room and a stylish kitchen breakfast room. There are three bedrooms located on the first floor, served by a three piece family bathroom, including two large double bedrooms and a generous single size bedroom.
There is a walled courtyard garden to the rear of the house, followed by a brick built store ideal for storage purposes.
Externally
The front of the property has a small gravel bed garden fronted by a mature privet hedge with a driveway for one vehicle and steps leading to the front door. The rear courtyard garden is block paved, enclosed by tall brick walls and panelled fencing. There is a small concealed storage area to hide away the bins, followed by a spacious brick built outbuilding where the Worcester combi boiler is located. The neighbouring property has a right of way across the garden to take their bins out.
Entrance Hallway
Entered via a frosted glass panelled timber door, single radiator, original coving, stairs leading to landing and one ceiling light point.
Lounge (5.23m x 5.05m (17'2 x 16'7))
Single radiator, large double glazed window to the front aspect, dual burner, frosted glass panelled timber door leading to the kitchen, original coving and two ceiling light points.
Kitchen (3.51m x 4.70m (11'6 x 15'5))
Tiled flooring, single radiator, large double glazed window to the rear aspect, large under stairs storage cupboard with space for fridge freezer, low-level and eye-level units with integrated Zanussi hob, French doors leading to the block paved rear garden and three ceiling light points.
Outbuilding
Concrete flooring, space for freezer, wall mounted Worcester Combi boiler and one wall mounted light point.
Dining Room (3.66m x 3.10m (12 x 10'2))
Solid oak flooring, single radiator, large double glazed window to the front aspect, wall mounted electric meter and consumer unit, timber door leading to the downstairs shower room and one ceiling light point.
Shower Room
Solid oak flooring, large walk-in power shower cubicle, toilet, large sink, vellex window, heated towel rail, built-in storage cupboard and one ceiling light point.
Landing
Three ceiling light points and one loft hatch.
Family Bathroom
Large frosted double glazed window to the rear aspect, single radiator, bath with power shower over, toilet, sink, floor to ceiling tiles and one ceiling light point.
Bedroom One (5.26m x 4.50m (17'3 x 14'9))
Single radiator, large window and four ceiling spotlights.
Bedroom Two (3.35m x 4.22m (11 x 13'10))
Single radiator, large double glazed window to the front aspect, one velux window and one ceiling light point.
Bedroom Three (3.73m x 2.67m (12'3 x 8'9))
Large window, single radiator and one ceiling light point.
Property info
For more information about this property, please contact
Wright Marshall, CW9 on +44 1623 889193 * (local rate)
Disclaimer
Property descriptions and related information displayed on this page, with the exclusion of Running Costs data, are marketing materials provided by Wright Marshall, and do not constitute property particulars. Please contact Wright Marshall for full details and further information. The Running Costs data displayed on this page are provided by PrimeLocation to give an indication of potential running costs based on various data sources. PrimeLocation does not warrant or accept any responsibility for the accuracy or completeness of the property descriptions, related information or Running Costs data provided here.
















.png)