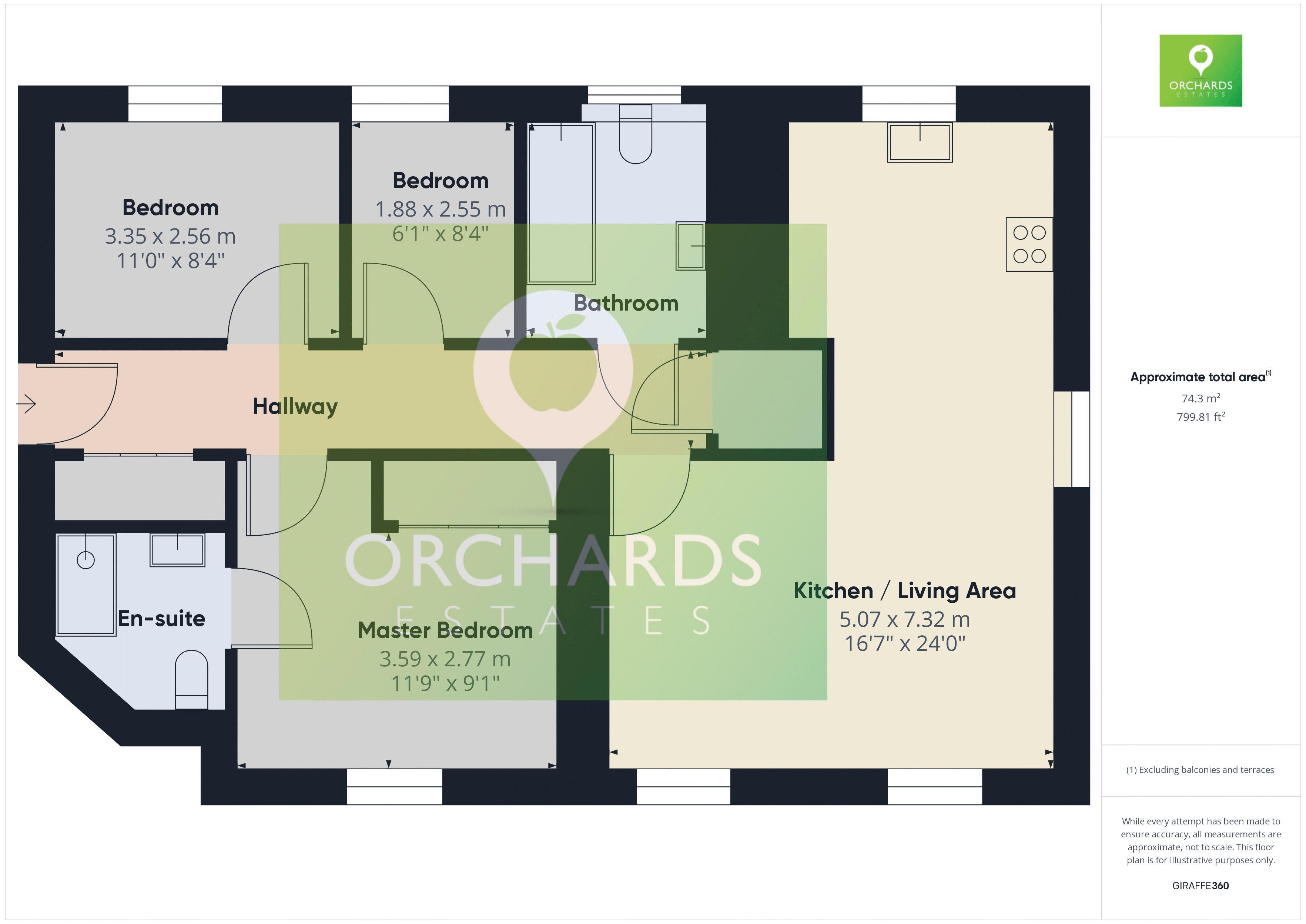Flat for sale in Shepherd Court, Yeovil BA21
* Calls to this number will be recorded for quality, compliance and training purposes.
Property features
- No Onward Chain
- 2 x Parking Spaces
- Luxury Top Floor Apartment
- Open Plan Living Area
- OrchardsEstates - Celebrating 10 Years Helping You Move
Property description
Situated in the highly desirable Brimsmore to the North of Yeovil, this beautifully presented, top floor, three bedroom luxury apartment offers bright spacious rooms, en-suite shower room and two allocated parking spaces.
The accommodation begins with an inviting entrance hall which includes several storage cupboards, generous, open-plan lounge/diner which opens through to a well equipped modern kitchen.
Also included are 3 bedrooms, the master with it's own private en-suite.
If you are looking for something which is comfortable, built to a high quality and set in a desirable area, an early viewing comes highly recommended to fully appreciate all that this delightful apartment has to offer in this great location.
Communal Entrance
Stairs to all flats. There is also a communal storage cupboard.
Entrance Hall
Double cupboard housing meters, ventilation system, wi-fi outlet, spot lights, phone entry system, storage cupboard, laid to carpet, radiator and doors to:
Open Plan Kitchen/Living/Dining Room (24' 0'' x 16' 8'' (7.323m x 5.080m) 'L' shaped)
One front aspect, two side aspect and one rear aspect double glazed sash windows, living/dining area laid to carpet, kitchen area with tiled floor, fitted kitchen comprising a range of wall and base units with worktops over, integrated appliances to include induction hob with extractor over, double oven with microwave oven, washer/dryer, dishwasher and fridge/freezer, spot lights and three radiators.
Bedroom One (11' 5'' x 11' 3'' (3.480m x 3.440m))
Rear aspect double glazed sash window, double built in wardrobe, laid to carpet and radiator.
En-Suite (6' 5'' x 6' 0'' (1.951m x 1.828m))
Shower cubicle, wall hung wash hand basin with vanity unit. Wall hung WC, inset bathroom cabinet with mirrored door and light, extractor fan, fully tiled walls, tiled floor and chrome heated towel rail.
Bedroom Two (11' 0'' x 8' 4'' (3.364m x 2.550m))
Front aspect double glazed sash window, laid to carpet and radiator.
Bedroom Three (8' 5'' x 6' 2'' (2.560m x 1.877m))
Front aspect double glazed sash window, laid to carpet, radiator and access to loft space.
Bathroom (8' 4'' x 6' 9'' (2.529m x 2.061m))
Rear aspect double glazed sash window, bath with shower over, all hung wash hand basin with vanity unit, wall hung WC, inset bathroom cabinet with mirrored door and light, fully tiled walls, tiled floor, extractor fan and chrome heated towel rail.
Parking
There are two allocated parking spaces within an enclosed courtyard area.
Material Information
Council Tax Band: B
EPC Rating: B
Leasehold: 995 years approx
Ground Rent & Service Charge: £1,300/Annum
Mains Gas, Water, Drainage and Electricity
Gas Combi Boiler, last serviced 23/10/2023
Electric Certificate: 12/3/2020
New build from 2020
2 Allocated Off Road Parking Spaces
Property info
For more information about this property, please contact
Orchards Estates, TA14 on +44 1935 590151 * (local rate)
Disclaimer
Property descriptions and related information displayed on this page, with the exclusion of Running Costs data, are marketing materials provided by Orchards Estates, and do not constitute property particulars. Please contact Orchards Estates for full details and further information. The Running Costs data displayed on this page are provided by PrimeLocation to give an indication of potential running costs based on various data sources. PrimeLocation does not warrant or accept any responsibility for the accuracy or completeness of the property descriptions, related information or Running Costs data provided here.




























.png)
