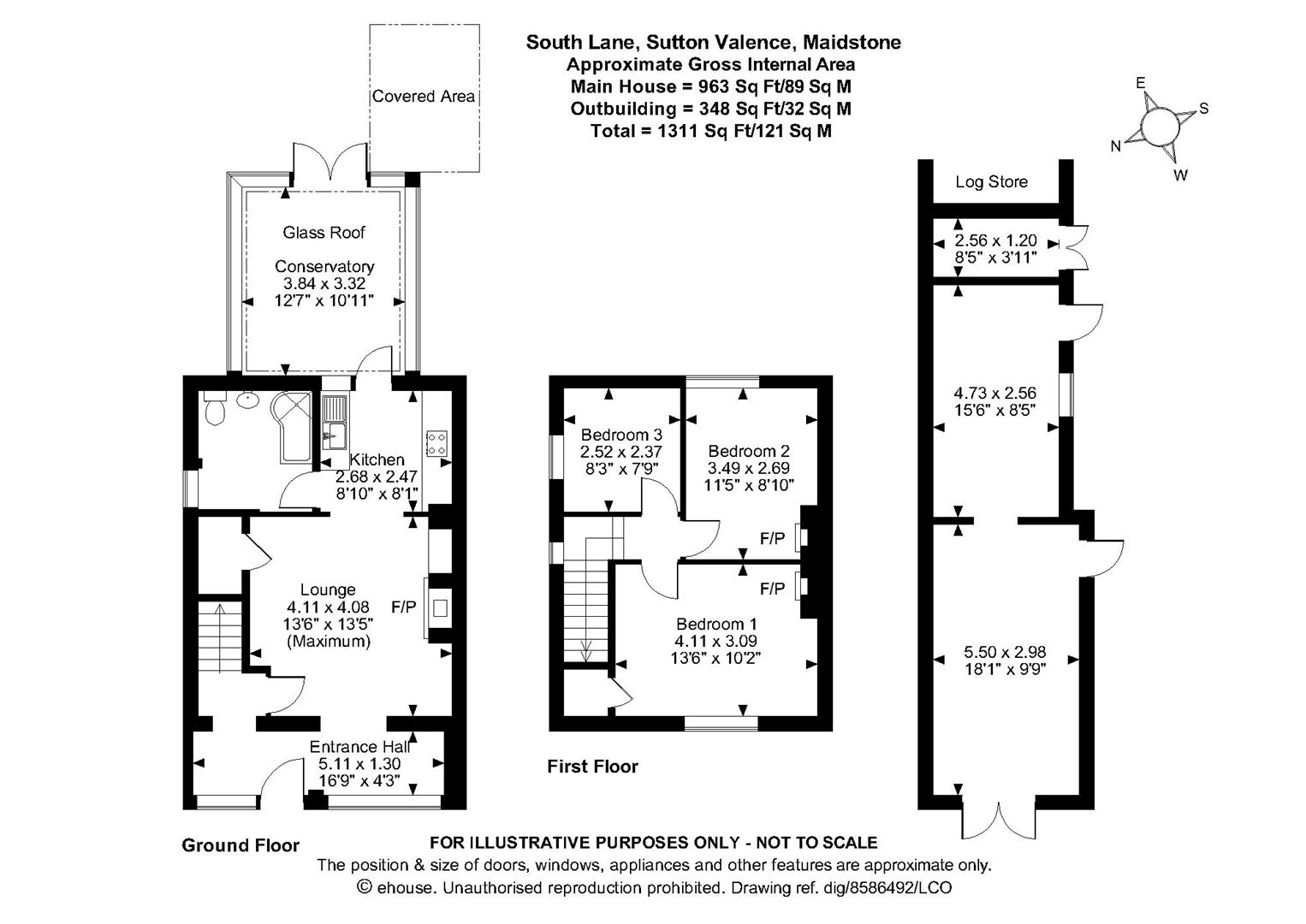Semi-detached house for sale in South Lane, Sutton Valence, Maidstone ME17
* Calls to this number will be recorded for quality, compliance and training purposes.
Property description
Fabulous three bedroom home in the sought after village of sutton valence
Presenting a fabulous three-bedroom residence ideally situated in a highly sought-after location, boasting exceptional garden space, convenient garaging, and an inviting outdoor bar area. Inside, there is a welcoming entrance hall leading seamlessly into open-plan living area featuring a striking fireplace with log burner and a well-appointed country kitchen which joins onto a conservatory, currently utilised as a dining area. The ground floor is complemented with a bathroom and a dedicated study area to the front. On the first floor there are three generously proportioned bedrooms, each offering comfortable accommodation. Outside, the property features a driveway to the front. At the rear, a detached garage, delightful covered seating area, and impeccably maintained garden, predominantly laid to lawn and extending over 100 feet, provide an idyllic setting for leisure and entertaining.
The property is situated in the popular village of Sutton Valence with views over the surrounding countryside and in walking distance of local amenities including the popular Sutton Valance Schools and a variety of pubs while only 6 Miles from Maidstone Town centre with further shopping, social and education facilities. For the commuter, Headcorn Station is a short drive offering frequent mainline services to London.
Viewing is highly recommended. Contact Page and Wells Loose Office and book your viewing to avoid missing out.
Ground Floor
Entrance Hall (5.11m x 1.30m (16'9" x 4'3"))
Lounge (4.11m x 4.08m (13'5" x 13'4"))
Kitchen (2.68m x 2.47m (8'9" x 8'1"))
Conservatory (3.84m x 3.32m (12'7" x 10'10"))
Bathroom
First Floor
Bedroom 1 (4.11m x 3.09m (13'5" x 10'1"))
Bedroom 2 (3.49m x 2.69m (11'5" x 8'9"))
Bedroom 3 (2.52m x 2.37m (8'3" x 7'9"))
Externally
Garage (5.51m x 2.97m (18'1 x 9'9))
Shed (4.72m x 2.57m (15'6 x 8'5))
Property info
For more information about this property, please contact
Page & Wells, ME15 on +44 1622 279739 * (local rate)
Disclaimer
Property descriptions and related information displayed on this page, with the exclusion of Running Costs data, are marketing materials provided by Page & Wells, and do not constitute property particulars. Please contact Page & Wells for full details and further information. The Running Costs data displayed on this page are provided by PrimeLocation to give an indication of potential running costs based on various data sources. PrimeLocation does not warrant or accept any responsibility for the accuracy or completeness of the property descriptions, related information or Running Costs data provided here.

































.png)