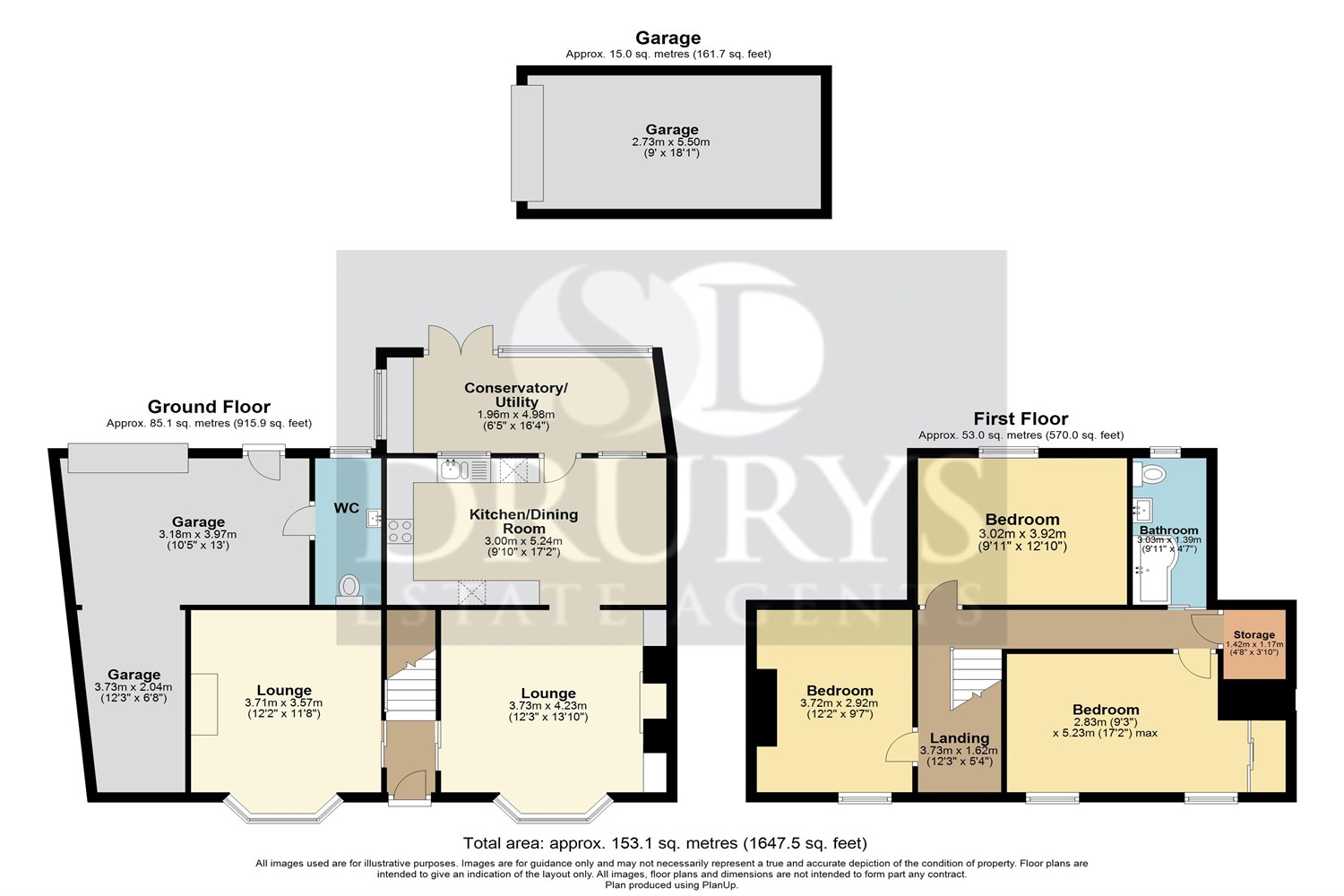Semi-detached house for sale in The Forge House, Freiston PE22
* Calls to this number will be recorded for quality, compliance and training purposes.
Property features
- Semi-Detached House
- Lounge, Sitting Room
- Two Garages
Property description
Semi Detached House situated in the lovely location of Freiston having accommodation comprising Entrance Hall, Lounge, further Sitting Room, Kitchen/Diner, Conservatory/Utility, Three Bedrooms and Bathroom. Two Garages (one used for storage), Rear Yard.
Description
Semi Detached House situated in the lovely location of Freiston having accommodation comprising Entrance Hall, Lounge, further Sitting Room, Kitchen/Diner, Conservatory/Utility, Three Bedrooms and Bathroom. Two Garages (one used for storage), Rear Yard.
The Accommodation
The accommodation comprises UPVC double glazed entrance door giving access to:-
entrance hallway Having staircase off to first floor.
Sitting Room
Having bay window to front elevation, brick fireplace with electric log effect burner, wall lights, double panelled radiator.
Lounge
Having bay window to front elevation, electric log effect burner with modern decorative hearth and mantle over, wooden desk with fitted shelf, matching storage cupboards, double panelled radiator with cover.
Kitchen/Diner
Having a range of units and drawers to base and eye level with worktop over and inset one and half bowl sink and drainer with mixer tap over, tiled splashbacks, built-in electric oven and grill, built-in microwave, built-in induction hob with extractor fan over, built in dishwasher, built-in upright fridge freezer, double panelled radiator, two windows looking into conservatory, space for dining table. Wood and Glass door leading to:-
Conservatory/Utility
Having double panelled radiator, pluming for automatic washing machine, space and plumbing for tumble dryer, space for fridge with worktop over, window to side elevation, French doors, tiled floor.
Bathroom
Having sliding door, being fully tiled, frosted window to rear elevation, bath with modern gold coloured mixer taps with double shower over, low level WC, built-in rectangular shaped sink with mixer tap and forest green cupboards beneath, modern heated towel rail, extractor fan.
Bedroom One
Having two windows to front elevation, large double panelled radiator with cover, built-in wardrobe with sliding door.
Bedroom Two
Having window to rear elevation, double panelled radiator, access to loft space.
Bedroom Three
Having double panelled radiator, window to front elevation.
Staircase Taken From Entrance Hallway Leading To First Floor
Being l-Shaped with storage cupboard.
Outside
There are wrought iron railings to the front boundary with gravelled area. There is a wrought iron gate bricked to both sides leading to the rear.
There is a driveway leading to the garage having power and light, WC and sink and is attached to the house which could be converted into living space stp. There is a further garage being used for storage having no power or lighting.
To the rear of the property there is a patio area.
Drurys
If you are thinking about selling your property or are not happy with your current agent - we can offer a free valuation service with no obligation. We can also offer full Financial and Solicitor services.
These particulars, whilst believed to be accurate are set out as a general outline only for guidance and do not constitute any part of an offer or contract. Intending purchasers should not rely on them as statements of representation of fact, but must satisfy themselves by inspection or otherwise as to their accuracy. No person in this firm¿s employment has the authority to make or give any representation or warranty in respect of the property. These details are subject to change.
By Appointment Only - Please contact the selling agent to arrange a viewing.
Property info
For more information about this property, please contact
Drurys Estate Agent, PE21 on +44 1205 216939 * (local rate)
Disclaimer
Property descriptions and related information displayed on this page, with the exclusion of Running Costs data, are marketing materials provided by Drurys Estate Agent, and do not constitute property particulars. Please contact Drurys Estate Agent for full details and further information. The Running Costs data displayed on this page are provided by PrimeLocation to give an indication of potential running costs based on various data sources. PrimeLocation does not warrant or accept any responsibility for the accuracy or completeness of the property descriptions, related information or Running Costs data provided here.



























.png)
