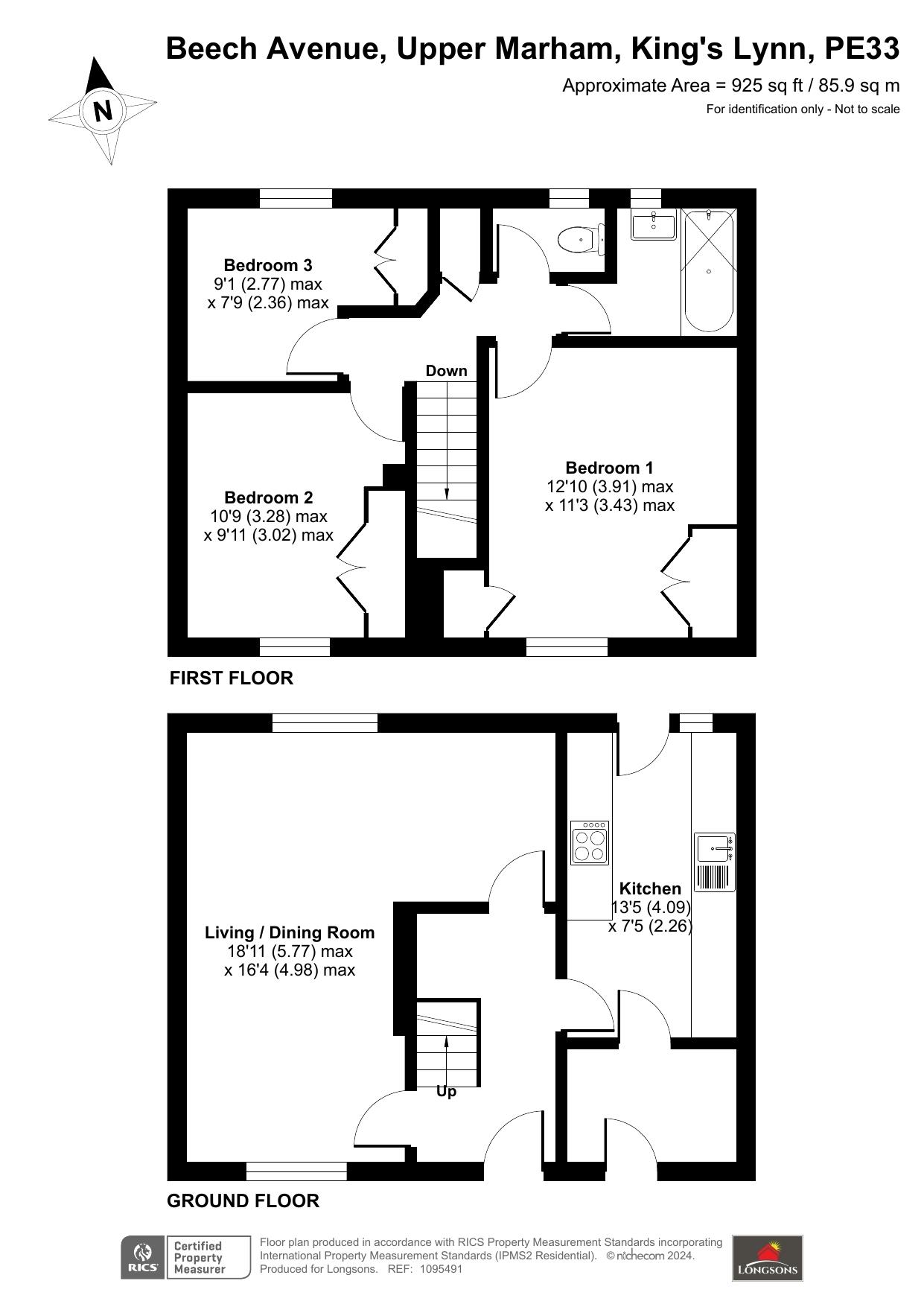Terraced house for sale in Beech Avenue, Marham PE33
* Calls to this number will be recorded for quality, compliance and training purposes.
Property features
- Mid-Terrace House
- Three Bedrooms
- Entrance Hall and Boot Room
- Off-Road Parking
- Garden
- UPVC Double Glazing
- Gas Central Heating
Property description
Situated in Upper Marham conveniently situated close to the local shops and schooling, Longsons are delighted to bring to the market this well presented, spacious mid-terrace house. Offered with L shaped open plan lounge/dining room, three bedrooms, fully enclosed rear garden, off-road parking, gas central heating and UPVC double glazing.
Viewing highly recommended!
Briefly the property includes; entrance hall, lounge/dining room, kitchen, boot room, three bedrooms, bathroom, separate WC, fully enclosed rear garden, off-road parking, UPVC double glazing and gas central heating.
Marham
The Norfolk village of Marham has amenities which include a general store with a post office, a pre-school group and a County First and Middle School, a doctors surgery and dispensary. There is also Holy Trinity Church which dates back in parts to the 14th century. RAF Marham has a families club on the base - Marham Bowl, which has a bowling alley, sports facilities and a club, this is open to all Marham residents. Marham is approximately 13 miles from King's Lynn and just under 9 miles from Swaffham
Entrance Hall
Composite entrance door, UPVC double glazed window to front aspect, stairs to first floor, radiator.
Lounge/Dining Room - 18'11" (5.77m) Max x 16'4" (4.98m) Max
L shaped open plan with dual aspect UPVC double glazed (with secondary glazing) windows to front and back, two radiators.
Kitchen - 13'5" (4.09m) x 7'5" (2.26m)
Range of units to walls and floor complemented by a roll edge worktop, tiled splashback, stainless steel sink and drainer with hot and cold taps, space for cooker with electric hood over, space for tall upright fridge/freezer, space and plumbing for washing machine and dishwasher, UPVC double glazed window to rear aspect. UPVC double glazed door leading to rear garden.
Side Porch/Boot Room
Composite door leading to front drive, door leading to kitchen.
Stairs and Landing
Cupboard housing the boiler and hot water cylinder.
Bedroom One - 12'10" (3.91m) Max x 11'3" (3.43m) Max
Two built-in wardrobes, UPVC double glazed (with secondary glazing) window to front aspect, radiator.
Bedroom Two - 10'9" (3.28m) Max x 9'11" (3.02m) Max
Built-in wardrobe, UPVC double glazed (with secondary glazing) window to rear aspect, radiator.
Bedroom Three - 9'1" (2.77m) Max x 7'9" (2.36m) Max
Built-in wardrobe, UPVC double glazed (with secondary glazing) window to rear aspect, radiator.
Bathroom
Panelled bath with electric shower and hand attachments over, wash basin, partially tiled walls, UPVC obscure glass double glazed window to rear aspect, extractor fan, radiator.
W.C.
WC, UPVC obscure glass double glazed window to rear, radiator.
Outside Front
Driveway laid to shingle providing off-road parking.
Rear Garden
Fully enclosed rear garden mainly laid to lawn with patio area and path leading to wooden shed, ornamental pebbles, vegetable patch with sleeper borders, wooden fence to perimeter.
Agent's Notes
EPC rating C73 (Full copy available on request)
Council tax band A (Own enquiries should be make via Breckland District Council)
there is A maintaince/ service charge currently of £62.81 per month.
Notice
Please note we have not tested any apparatus, fixtures, fittings, or services. Interested parties must undertake their own investigation into the working order of these items. All measurements are approximate and photographs provided for guidance only.
Property info
For more information about this property, please contact
Longsons, PE37 on +44 1760 358002 * (local rate)
Disclaimer
Property descriptions and related information displayed on this page, with the exclusion of Running Costs data, are marketing materials provided by Longsons, and do not constitute property particulars. Please contact Longsons for full details and further information. The Running Costs data displayed on this page are provided by PrimeLocation to give an indication of potential running costs based on various data sources. PrimeLocation does not warrant or accept any responsibility for the accuracy or completeness of the property descriptions, related information or Running Costs data provided here.






























.png)

