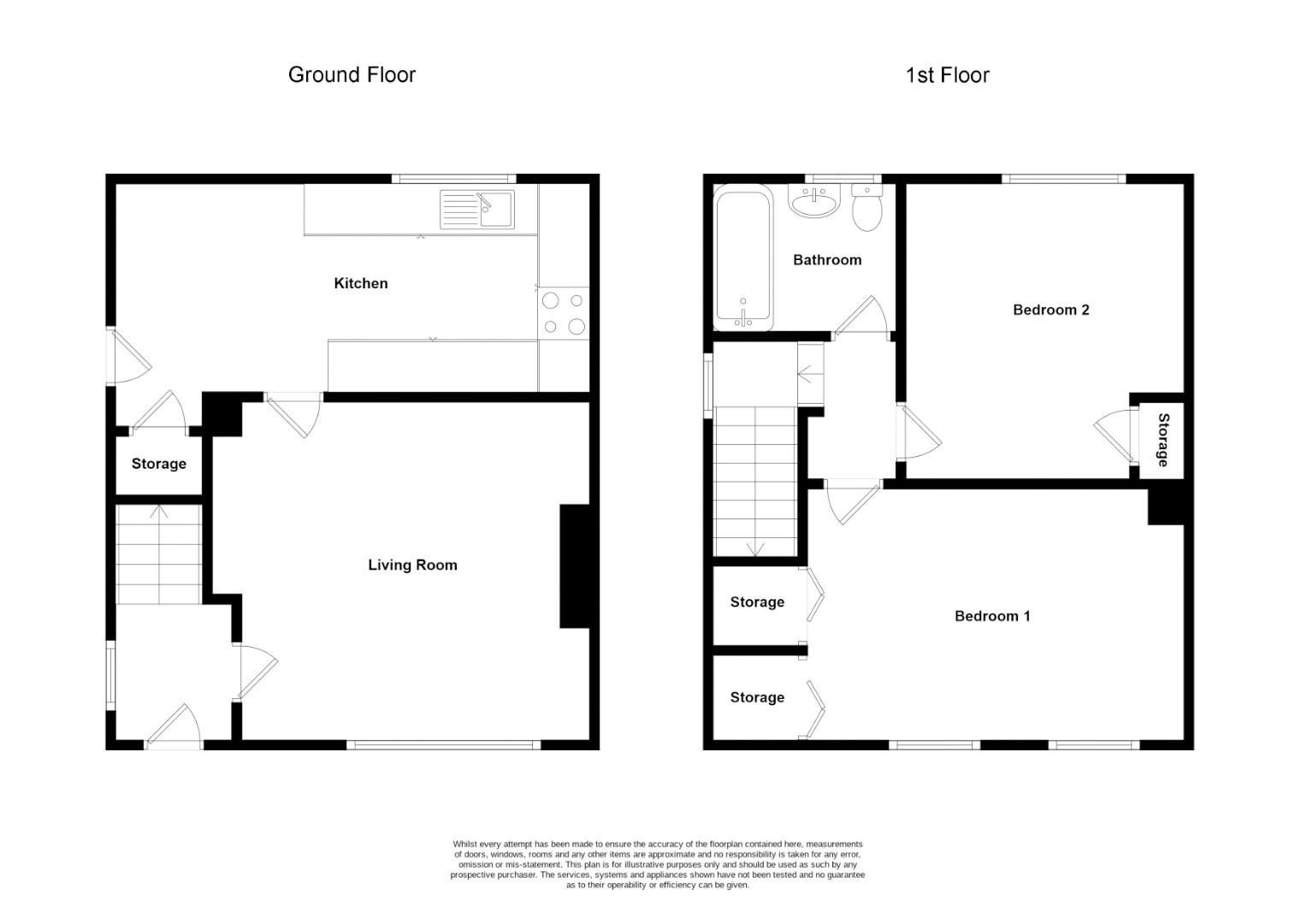Semi-detached house for sale in Braeside, Sauchie, Alloa FK10
* Calls to this number will be recorded for quality, compliance and training purposes.
Property description
Welcome to your cosy retreat nestled in the neighbourhood of Braeside, Sauchie. This delightful semi-detached house offers an inviting ambiance and comfortable living spaces, perfect for individuals or small families seeking a peaceful haven.
As you approach the property, you're greeted by a multi-car driveway. Upon entering the house, you'll find yourself in a spacious and welcoming hallway that leads to a generously sized living room. The living room boasts large windows that flood the space with natural light
Adjacent to the living room is the kitchen, which is equipped with modern appliances, ample cupboard space, and a dining area. The kitchen's layout is thoughtfully designed to maximize functionality and ease of use, making meal preparation and family gatherings a delight. A door from the kitchen opens to the rear garden, a private and peaceful outdoor space ideal for al fresco dining, gardening, or simply enjoying the outdoors.
The upper floor houses two well-proportioned bedrooms, each offering comfortable living space and built-in storage to keep the rooms clutter-free. The second bedroom is versatile and can serve as a guest room, study, or child's bedroom, depending on your needs. A family bathroom completes the accommodation, featuring a bath with an overhead shower, washbasin, and WC.
Location
This semi-detached house in Braeside, Sauchie, also benefits from off-street parking, double glazing, and gas central heating, adding to the comfort and convenience of this lovely home. Its location offers easy access to local schools, shops, and public transport links, making it an ideal choice for professionals, couples, or small families looking for a peaceful yet connected place to call home.
Living Room (4.33m x 3.88m (14'2" x 12'8"))
Kitchen (5.44m x 2.39m (17'10" x 7'10"))
Bedroom 1 (4.36m x 2.91m (14'3" x 9'6" ))
Bedroom 2 (3.42m x 3.22m (11'2" x 10'6" ))
Bathroom (2.12m x 1.71m ( 6'11" x 5'7"))
Home Report
The home report is available upon request.
Property info
For more information about this property, please contact
O'Malley Property, FK10 on +44 1259 764030 * (local rate)
Disclaimer
Property descriptions and related information displayed on this page, with the exclusion of Running Costs data, are marketing materials provided by O'Malley Property, and do not constitute property particulars. Please contact O'Malley Property for full details and further information. The Running Costs data displayed on this page are provided by PrimeLocation to give an indication of potential running costs based on various data sources. PrimeLocation does not warrant or accept any responsibility for the accuracy or completeness of the property descriptions, related information or Running Costs data provided here.























.png)
