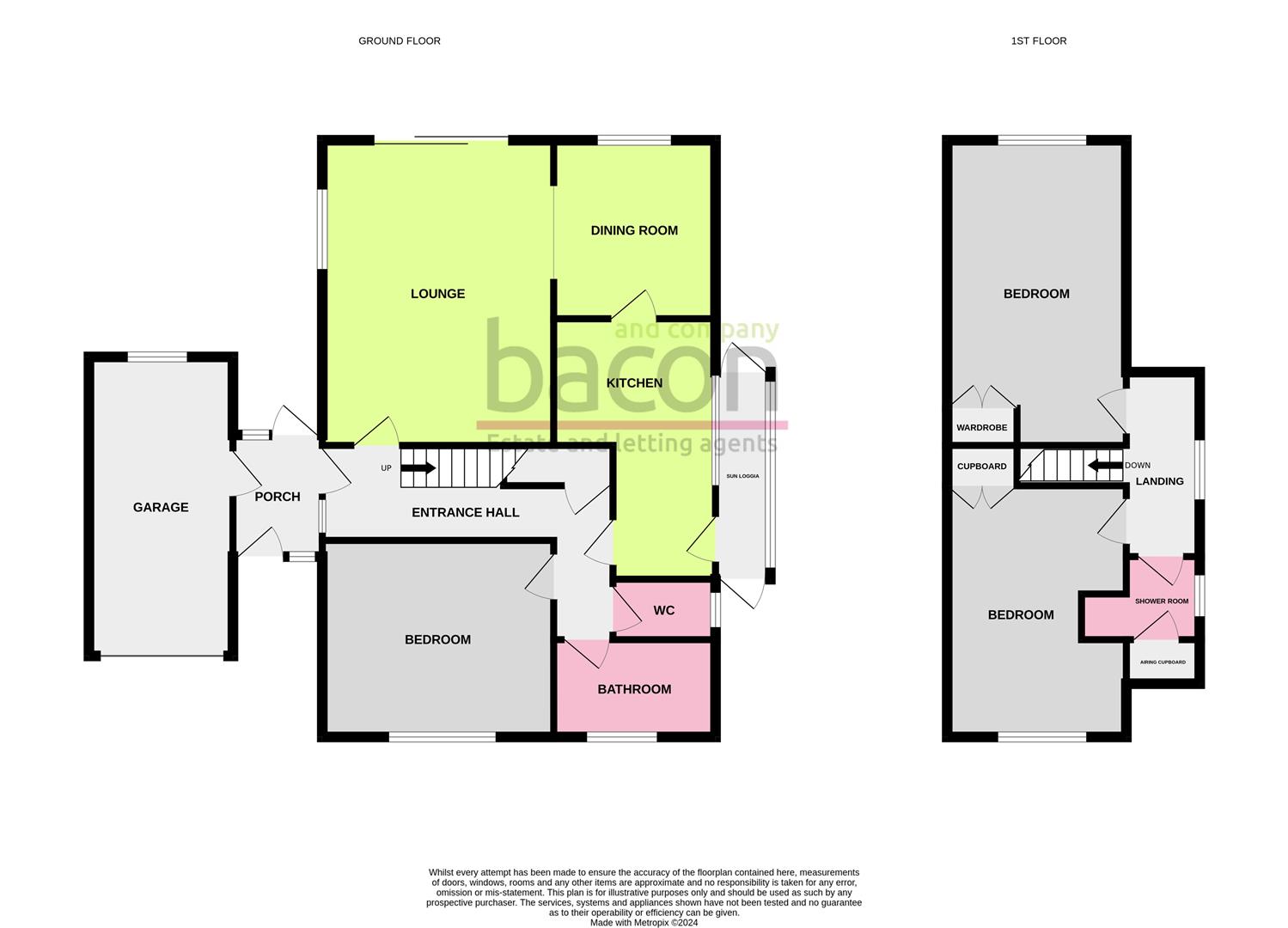Detached bungalow for sale in Foxley Lane, Worthing BN13
* Calls to this number will be recorded for quality, compliance and training purposes.
Property features
- Three Bedrooms
- Detached Chalet Bungalow
- Popular High Salvington Location
- Private Driveway
- Garage
- South Facing Rear Garden
- Chain Free
Property description
Detached three bedroom, two bathroom chalet property with distant sea views, private drive to garage and South facing rear garden. Situated in this popular area of High Salvington with delightful downland walks being just at hand along with the popular High Salvington store and refreshment rooms. The property briefly comprises: Ground floor: Entrance hall, South facing lounge/diner, kitchen, third bedroom and bathroom with separate cloakroom. First floor: Landing, two bedrooms with the master bedroom having delightful views across Worthing to the sea and a shower room/wc. Although benefitting from gas fired central heating and double glazing the property is now in need of updating. Externally there is a block paved private drive to garage. Front garden. A delightful and secluded south facing rear garden landscaped for ease of maintenance. Chain free.
Double glazed front door leading to:
Entrance Lobby/Porch (2.06m x 1.50m (6'9" x 4'11"))
Double glazed with double glazed door to garden and personal door to garage.
Entrance Hall
Radiator. Understairs storage cupboard with light.
Lounge/Diner (5.16m x 3.93m (16'11" x 12'10"))
Adam style fireplace surround. Two radiators. Double aspect with double glazed windows and sliding double glazed patio doors out to garden. (Dining area: 3.02m x 2.73m / 9'10" x 8'11")
Kitchen (4.43m x 2.73m narrow to 1.74m (14'6" x 8'11" narro)
Fully tiled. Work surfaces with one and a half bowl sink unit having mixer tap. Range of base units comprising of cupboards and drawers. Fitted four gas hob and fitted oven. Space and plumbing for washing machine. Matching eye level wall units with concealed lighting under. 'Alpha' wall mounted gas fired boiler supplying hot water and central heating. Double glazed window. Double glazed door leading to:
Sun Loggia/ Utility Room
UPVC double glazed windows with double glazed doors either end to front and rear garden. Space for white goods.
Bedroom 3 (2.73m x 1.65m (8'11" x 5'4"))
Double glazed window. Radiator.
Bathroom
Fully tiled. Bathroom suite comprising panelled bath with mixer taps incorporating shower. Glazed shower screen. Wash hand basin. Shaver point. Double glazed window.
Cloakroom/Wc
Matching low level suite. Wash hand basin. Double glazed window.
Stairs from entrance hall leading to :
First Floor Landing
Double glazed window. Boarded eaves storage cupboard.
Bedroom 1 (5.16m x 3.03m (16'11" x 9'11"))
Double glazed window with delightful views across Worthing with distant sea views. Radiator. Double fitted wardrobe.
Bedroom 2 (3.93m x 3.33m (12'10" x 10'11"))
Double glazed window. Radiator. Double fitted wardrobe and storage cupboard.
Shower Room/Wc
Fully tiled. Step in fully tiled shower cubicle with 'Triton' electric shower unit . Glazed shower screen. Shelved linen cupboard housing lagged hot water tank with immersion. Double glazed window.
Outside
Private Driveway
Blocked paved driveway providing parking for two to three vehicles leading to:
Detached Garage (5.07m x 2.43m (16'7" x 7'11"))
Brick built. Double glazed window. Power and light. Electric roller garage door. Personal door to entrance lobby.
Front Garden
Landscaped for ease of maintenance. Shingled with flower beds and borders.
South Facing Rear Garden
Secluded and landscaped for ease of maintenance. Shingle beds and borders. Delightful raised sun terrace.
Required Information..
Council tax band: E
Draft version: 1
Note: These details have been provided by the vendor. Any potential purchaser should instruct their conveyancer to confirm the accuracy.
Property info
For more information about this property, please contact
Bacon and Company, BN11 on +44 1903 890561 * (local rate)
Disclaimer
Property descriptions and related information displayed on this page, with the exclusion of Running Costs data, are marketing materials provided by Bacon and Company, and do not constitute property particulars. Please contact Bacon and Company for full details and further information. The Running Costs data displayed on this page are provided by PrimeLocation to give an indication of potential running costs based on various data sources. PrimeLocation does not warrant or accept any responsibility for the accuracy or completeness of the property descriptions, related information or Running Costs data provided here.






























.png)
