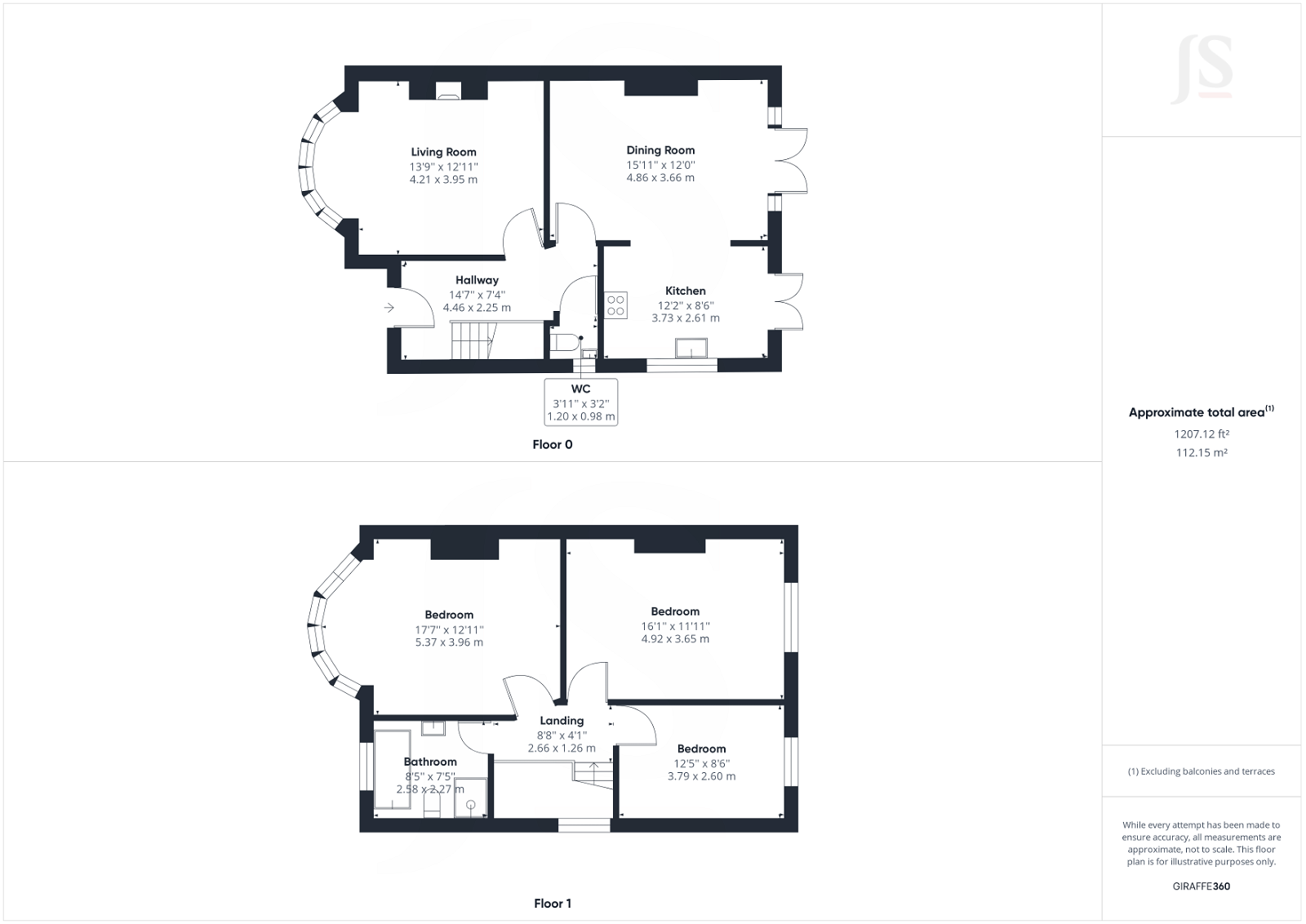Detached house for sale in Selden Road, Worthing BN11
* Calls to this number will be recorded for quality, compliance and training purposes.
Property features
- Detached Period Family Home
- Three Double Bedrooms
- Dual Aspect Open Plan Kitchen/Diner
- Two Reception Rooms
- Ground Floor W/C
- Wall Enclosed West-Facing Garden
- Detached Garage
- Off-Road Parking For Multiple Vehicles
- Within 150 Metres Of Worthing Seafront
- No Ongoing Chain
Property description
We are delighted to offer for sale this well presented, detached, period family home positioned on this highly desirable road in East Worthing, within 150 metres of the seafront and close to shops, amenities and mainline train station. This rarely available property boasts three double bedrooms, an open plan dual aspect kitchen/diner, two reception rooms, ground floor w/c, contemporary bathroom with four piece suite, wall enclosed west-facing rear garden, detached garage and off road parking for multiple vehicles. The property is being sold with no ongoing chain.
Internal An arched porch to the front of the property provides access to the home via the wooden front door to the light and welcoming entrance hall with stairs rising to the first floor. Measuring 13'9 x 12'11 and positioned to the front of the property is the living room which boasts a beautiful, curved bay window, impressive ceiling heights and characterful picture rails. Positioned to the rear of the property and spanning the full width of this home is the spacious, dual aspect open plan kitchen/dining room which measures approximately 27ft and features double glazed French doors which lead on to the stunning, wall enclosed rear garden. The kitchen measures 12'2 x 8'6 and has been cleverly designed with an array of floor and wall mounted units, laminate worktops and integrated appliances, the room also provides access to the west-facing rear garden. To the ground floor there is also a separate W/C. To the first floor are three double bedrooms, with the main bedroom measuring a spacious 17'7 x 12'11 and benefitting from another gorgeous curved bay window. The second bedroom measures a considerable 16'1 x 11'11 which can comfortably fit a double bed and various other bedroom furniture, including wardrobes and bedside tables. The third double bedroom features a convenient fitted wardrobe and boasts a westerly aspect via a double glazed window. The modern family bathroom has been fitted with a four piece suite including a walk-in shower, bath, toilet and hand wash basin. The room has been finished in a contemporary style with some grey, marble effect tiles.
External To the front of the property is the low maintenance, block paved driveway with plenty of space to park multiple vehicles, there is also access to a detached private garage. The stunning wall enclosed rear garden faces due west, allowing for a private yet sunny space for entertaining the whole family. The cleverly designed garden is primarily laid to lawn with a block paved patio positioned at the top of the garden and to the side, making this a practical space with multiple areas to relax, this garden offers the best of both worlds.
Situated This period family home is positioned in one of the most prestigious roads in East Worthing and less than 150 metres to the seafront and approximately 0.4 miles to Worthing town centre, which offers an array of cafes, bars, shops and restaurants. Splashpoint leisure centre is also close by with multiple swimming pools, spa and a gym. East Worthing train station is approximately 0.5 miles away and offers links to both Brighton and London. Bus services run nearby. This easily accessible, seafront location is extremely desirable.
Council Tax Band E
Property info
For more information about this property, please contact
Jacobs Steel, BN11 on +44 1903 929415 * (local rate)
Disclaimer
Property descriptions and related information displayed on this page, with the exclusion of Running Costs data, are marketing materials provided by Jacobs Steel, and do not constitute property particulars. Please contact Jacobs Steel for full details and further information. The Running Costs data displayed on this page are provided by PrimeLocation to give an indication of potential running costs based on various data sources. PrimeLocation does not warrant or accept any responsibility for the accuracy or completeness of the property descriptions, related information or Running Costs data provided here.


























.png)
