Semi-detached house for sale in Westdale Lane, Mapperley, Nottingham NG3
* Calls to this number will be recorded for quality, compliance and training purposes.
Property features
- Semi-detached house with the ample potential to develop the land and property
- Cash-buyers only
- Set on a significant corner plot with lapsed planning permission for additional dwelling
- Refurbishment required to the three storey house with huge potential
- Offered to the market with no upward chain
- Highly sought after location close to Mapperley's amenities
- Two ground floor reception rooms
- Three/four bedrooms
- Off-street parking to the front
- South-westerly facing garden
Property description
Development opportunity
Introducing a promising semi-detached house to the market, exclusive to cash-buyers and offered with no upward chain. Set on a significant corner plot, previous lapsed granted planning for a detached property with parking hints at the potential for additional dwelling(s) or an extension, subject to obtaining the necessary permissions. This is a truly unique opportunity for those looking to undertake a significant renovation project with the vision to create an ideal family home and to take full advantage of the accompanying land.
Benefiting from a highly sought-after location, the property is just a short walk away from the vibrant heart of Mapperley and the variety of shops, eateries and convenient bus services to Nottingham City Centre on offer.
The layout of the house includes an entrance hall with porch leading into a spacious lounge complemented by a separate dining room and kitchen on the ground floor. The first floor hosts two double bedrooms, a bathroom and a room that holds the potential to become a fourth bedroom. The top floor features another double bedroom, boasting useful storage within the eaves.
Outside, the south-westerly facing gardens incorporate outbuildings with the plot measuring approximately 115ft x 70ft at the widest points. A driveway to the front providing off-street parking.
While the property requires significant renovation, it stands as a canvas for those with the imagination and means to transform it into a fantastic family home. This is a rare opportunity in a coveted location, ripe with potential for the right buyer.
Ground Floor
Porch (0.89m x 0.74m (2'11 x 2'5))
Entrance Hall (6.48m max x 1.78m max (21'3 max x 5'10 max))
Lounge (3.81m x 3.58m (12'6 x 11'9))
Dining/Sitting Room (3.63m x 3.10m (11'11 x 10'2))
Kitchen (4.80m x 2.95m (15'9 x 9'8))
First Floor
Bedroom One (5.11m x 3.68m plus bay (16'9 x 12'1 plus bay))
Bedroom Two (3.71m x 3.20m (12'2 x 10'6))
Potential Bedroom Four (2.92m x 2.84m (9'7 x 9'4))
Bathroom (2.03m x 1.88m (6'8 x 6'2))
Top Floor
Bedroom Three (5.26m max x 3.05m max (17'3 max x 10'0 max))
Council Tax Band Rating
Gedling Borough Council - Band C
This information was obtained through the directgov website. David James offer no guarantee as to the accuracy of this information.
Disclaimers
These particulars are produced in good faith, are set out as a general guide only and do not constitute any part of a contract. No person in the employment of David James Estate Agents Ltd has any authority to make any representation whatsoever in relation to the property. All services, together with electrical fittings or fitted appliances have not been tested.
All the measurements given in the details are approximate. Floor plans are for illustrative purposes only and are not drawn to scale. The position and size of doors, windows, appliances and other features are approximate only. The photographs of this property have been taken with a Giraffe360 camera. No responsibility can be accepted for any loss or expense incurred in viewing. If you have a property to sell you may wish to take advantage of our free valuation service.
David James Estate Agents have established professional relationships with third-party suppliers for the provision of services to Clients. As remuneration for this professional relationship, the agent receives referral commission from the third-party company. David James Estate Agents receives the following commission from each third party supplier on a per referral basis:
W A Barnes Ltd: £60 including VAT.
All Moves UK Ltd: 18% including VAT of the invoice total (£107 including VAT average).
MoveWithUs Limited: £188 including VAT (average).
Property info
Floor Plan View original
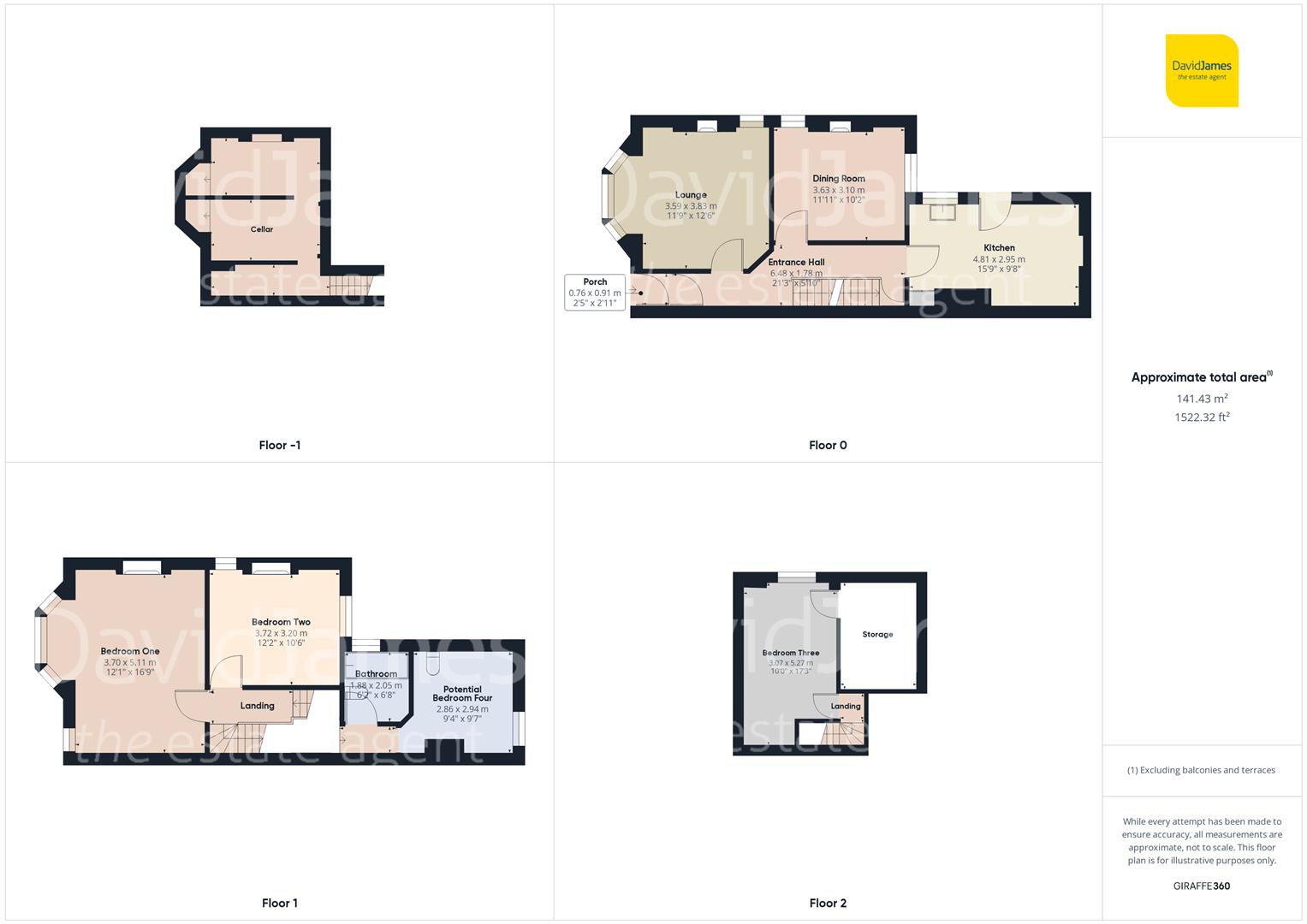
Ground Floor View original
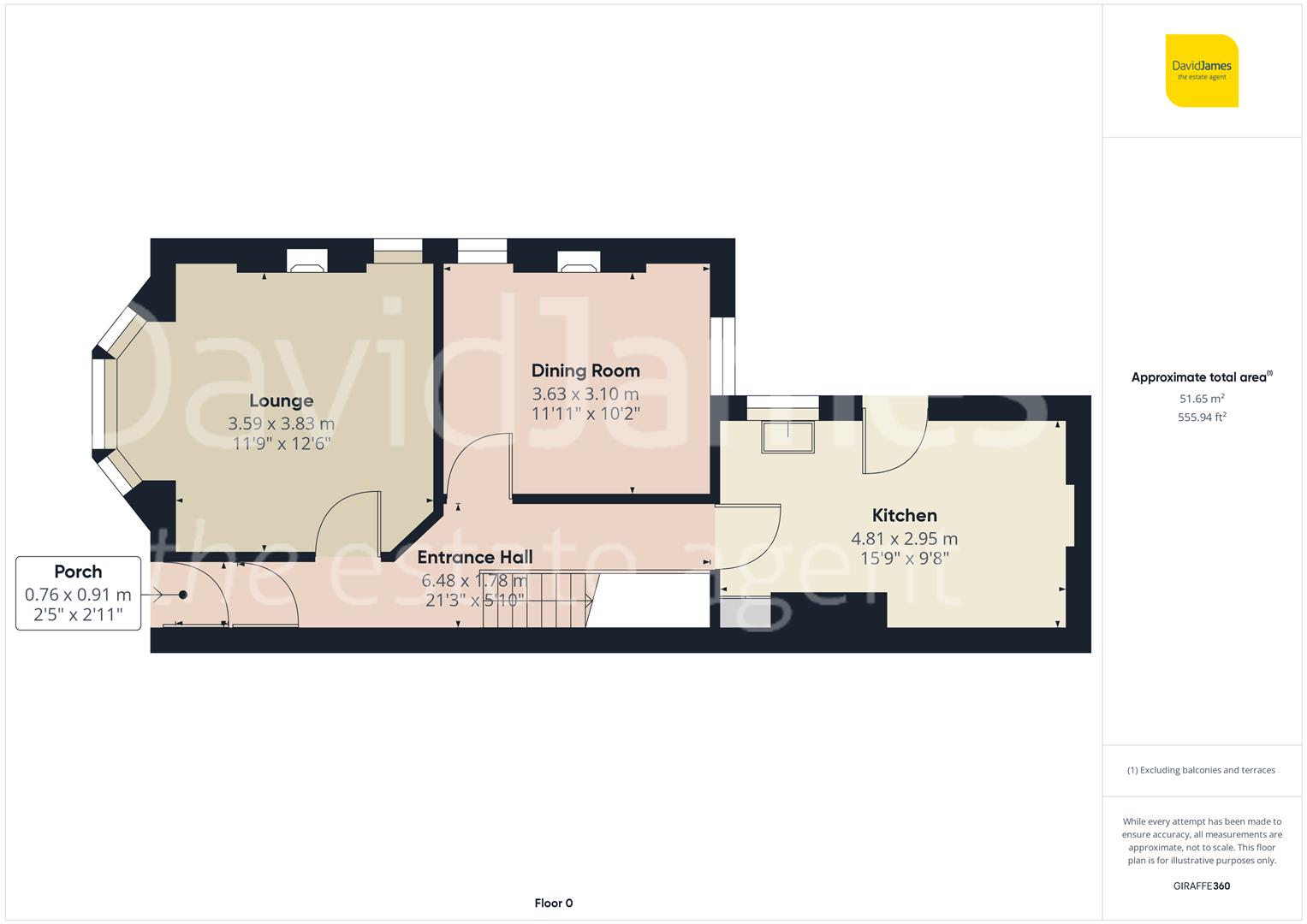
First Floor View original
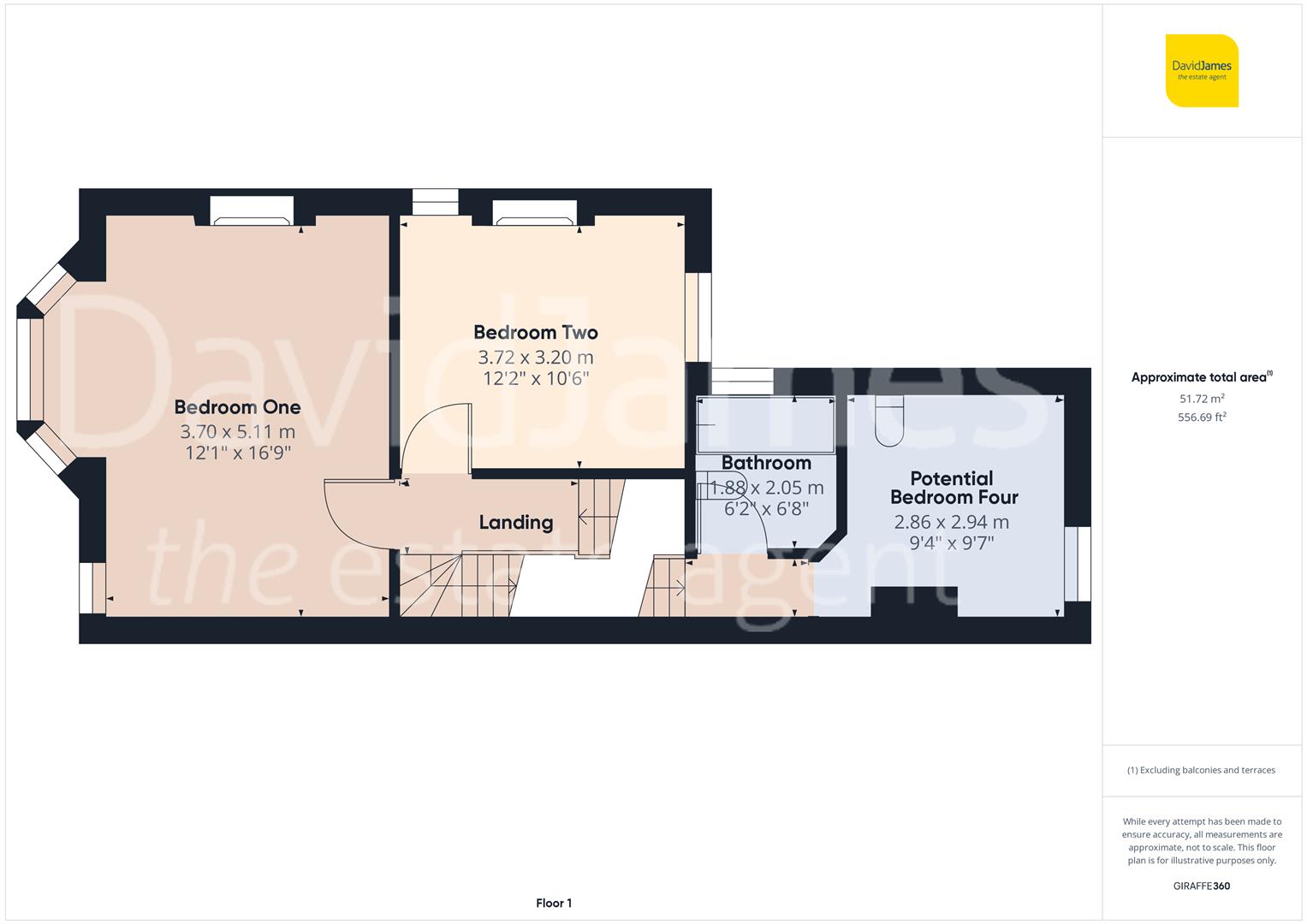
Top Floor View original
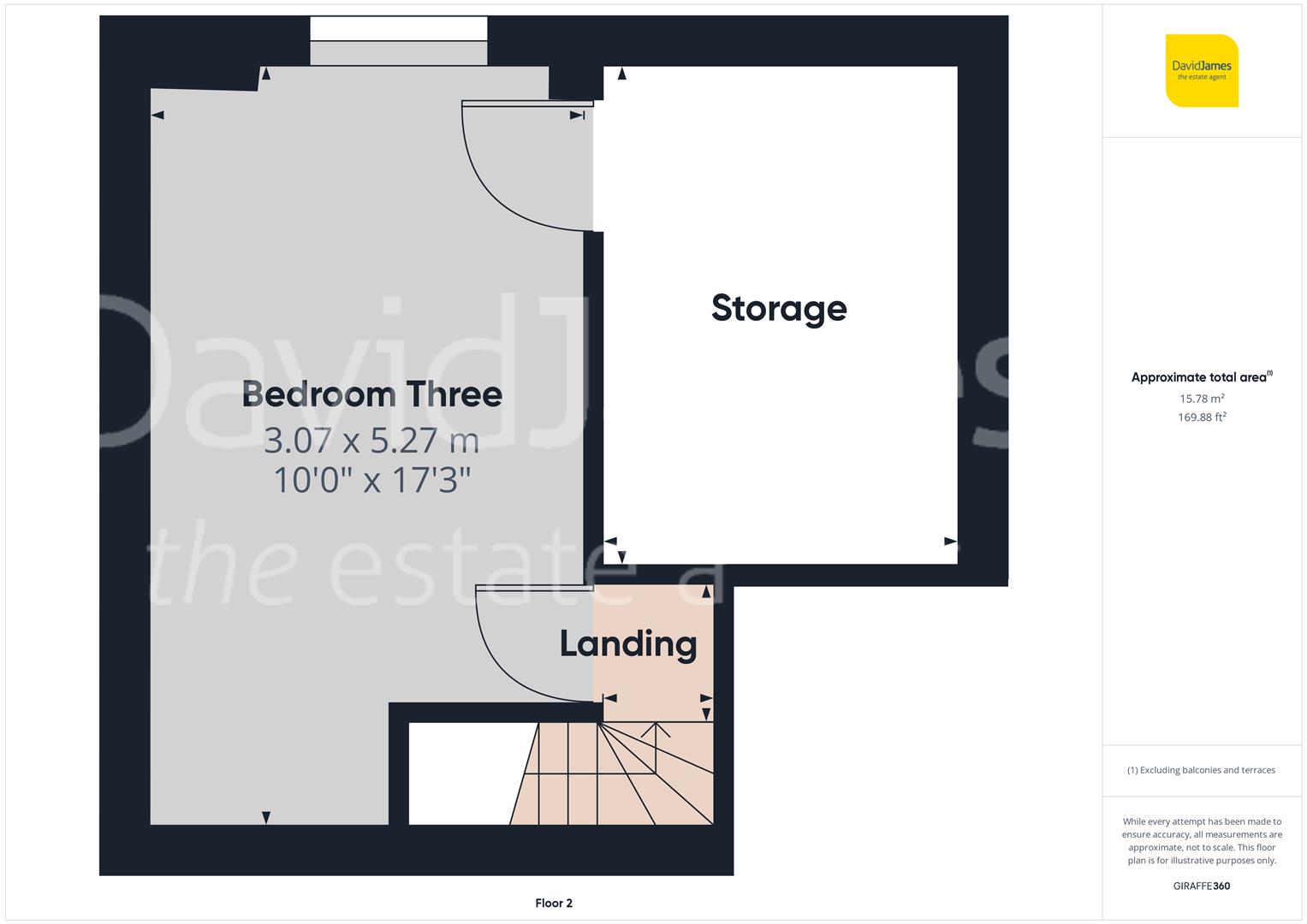
Cellar View original
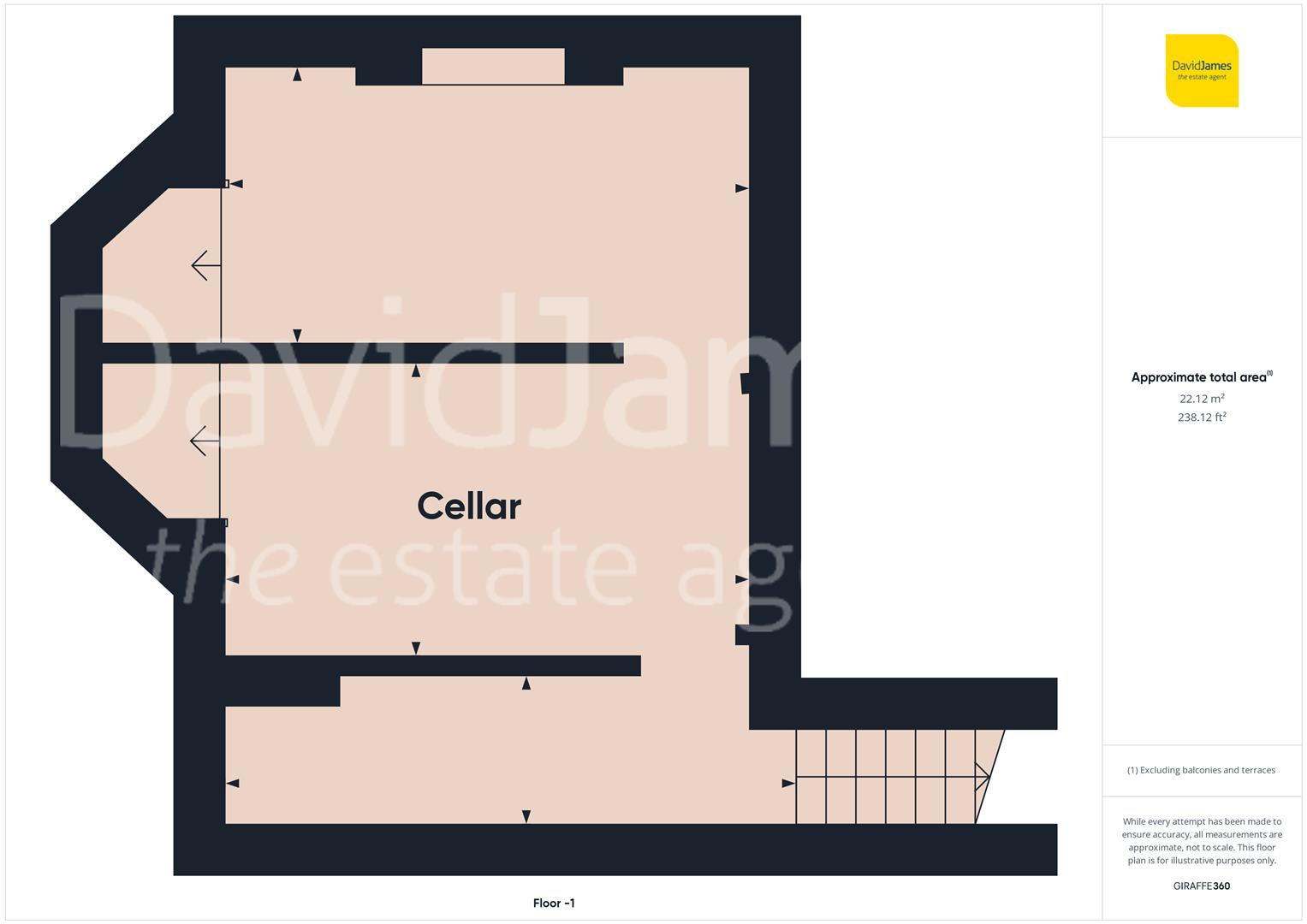
For more information about this property, please contact
David James Estate Agents, NG3 on +44 115 774 8860 * (local rate)
Disclaimer
Property descriptions and related information displayed on this page, with the exclusion of Running Costs data, are marketing materials provided by David James Estate Agents, and do not constitute property particulars. Please contact David James Estate Agents for full details and further information. The Running Costs data displayed on this page are provided by PrimeLocation to give an indication of potential running costs based on various data sources. PrimeLocation does not warrant or accept any responsibility for the accuracy or completeness of the property descriptions, related information or Running Costs data provided here.























.png)


