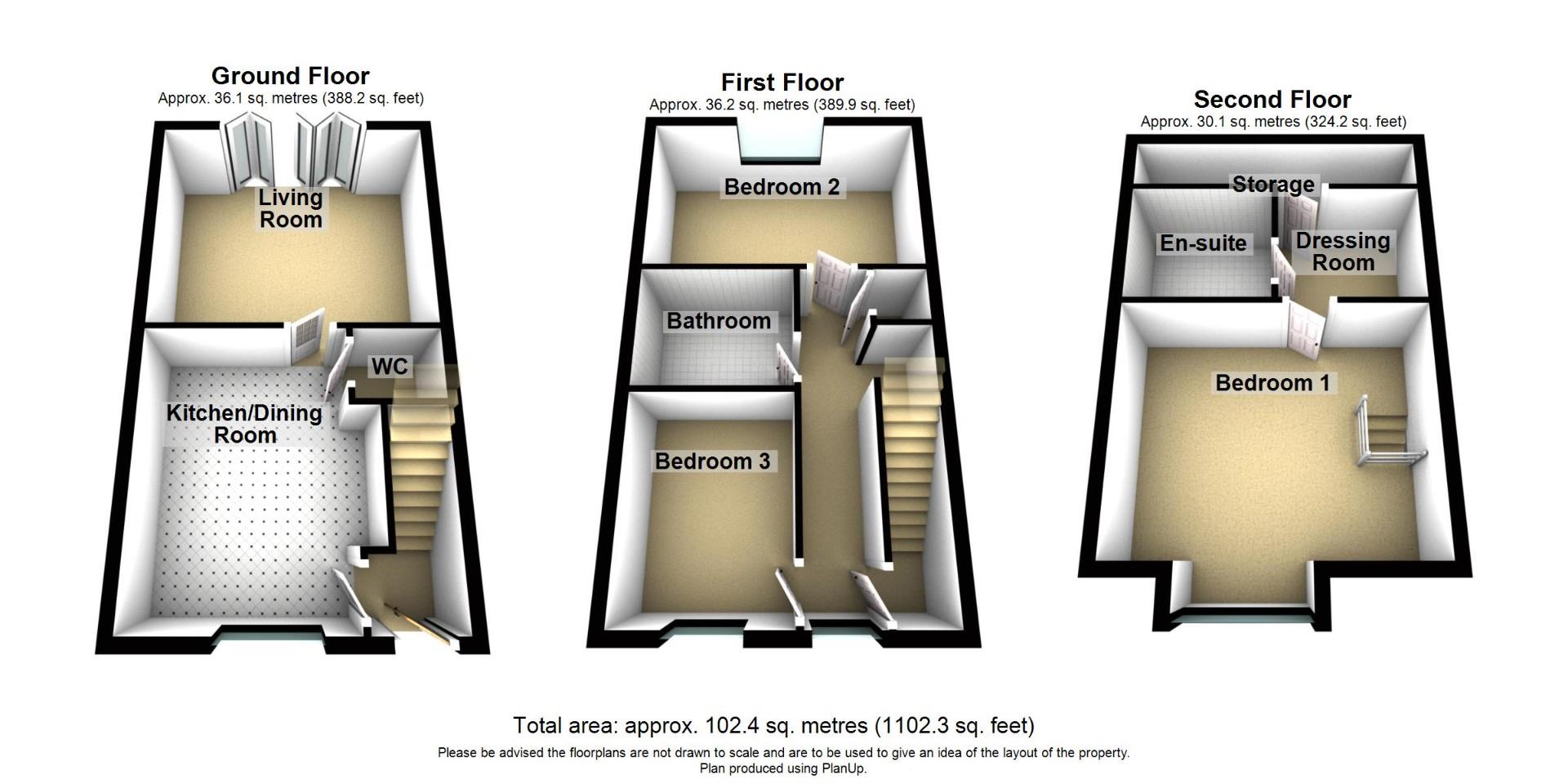Terraced house for sale in Willow Way, Ellington, Morpeth NE61
* Calls to this number will be recorded for quality, compliance and training purposes.
Property description
Welcome to the vibrant property market with Signature North East. Presenting an exquisite semi-detached, three storey residence that embodies modern elegance and functionality, this property promises a lifestyle of comfort and convenience. Situated within easy reach of the historic market town of Morpeth, this home boasts three spacious bedrooms, offering ample space for relaxation and privacy. Conveniently located with easy access to the A1, this home offers the perfect combination of suburban tranquility and urban connectivity.
The ground floor welcomes you with a convenient downstairs WC and a large living room, illuminated by natural light streaming through expansive French doors, seamlessly blending indoor and outdoor living. Step into the heart of the home, where a large kitchen diner awaits. Adorned with sleek matte finish kitchen units and wood finish worktops.
Ascend to the two upper levels to discover the sanctuary of the master bedroom, complete with an attached dressing room and an en-suite bathroom, offering a retreat from the hustle and bustle of daily life. Two additional bedrooms, each generously proportioned, provide comfort and versatility for family living. The property also boasts a large storage area on the second floor.
The property's neutral decor and modern fixtures and fittings create a timeless ambiance throughout, while large windows infuse the space with natural light, enhancing its airy and light-filled atmosphere.
Outside, a large rear garden beckons, complete with a patio, perfect for outdoor entertaining. A driveway accommodating two cars ensures hassle-free parking, while a shed provides convenient storage space for outdoor essentials.
Living Room (4.48 x 3.73 (14'8" x 12'2"))
Kitchen / Dining Room (4.22 x 3.51 (13'10" x 11'6"))
Wc (1.33 x 1.1 (4'4" x 3'7"))
Bedroom One (4.48 x 3.59 (14'8" x 11'9"))
Dressing Room (2.2 x 1.91 (7'2" x 6'3"))
En Suite (2.19 x 1.91 (7'2" x 6'3"))
Bedroom Two (4.48 x 2.79 (14'8" x 9'1"))
Bedroom Three (3.17 x 2.41 (10'4" x 7'10"))
Bathroom (2.39 x 1.93 (7'10" x 6'3"))
Property info
For more information about this property, please contact
Signature North East, NE26 on +44 191 490 6009 * (local rate)
Disclaimer
Property descriptions and related information displayed on this page, with the exclusion of Running Costs data, are marketing materials provided by Signature North East, and do not constitute property particulars. Please contact Signature North East for full details and further information. The Running Costs data displayed on this page are provided by PrimeLocation to give an indication of potential running costs based on various data sources. PrimeLocation does not warrant or accept any responsibility for the accuracy or completeness of the property descriptions, related information or Running Costs data provided here.























.png)