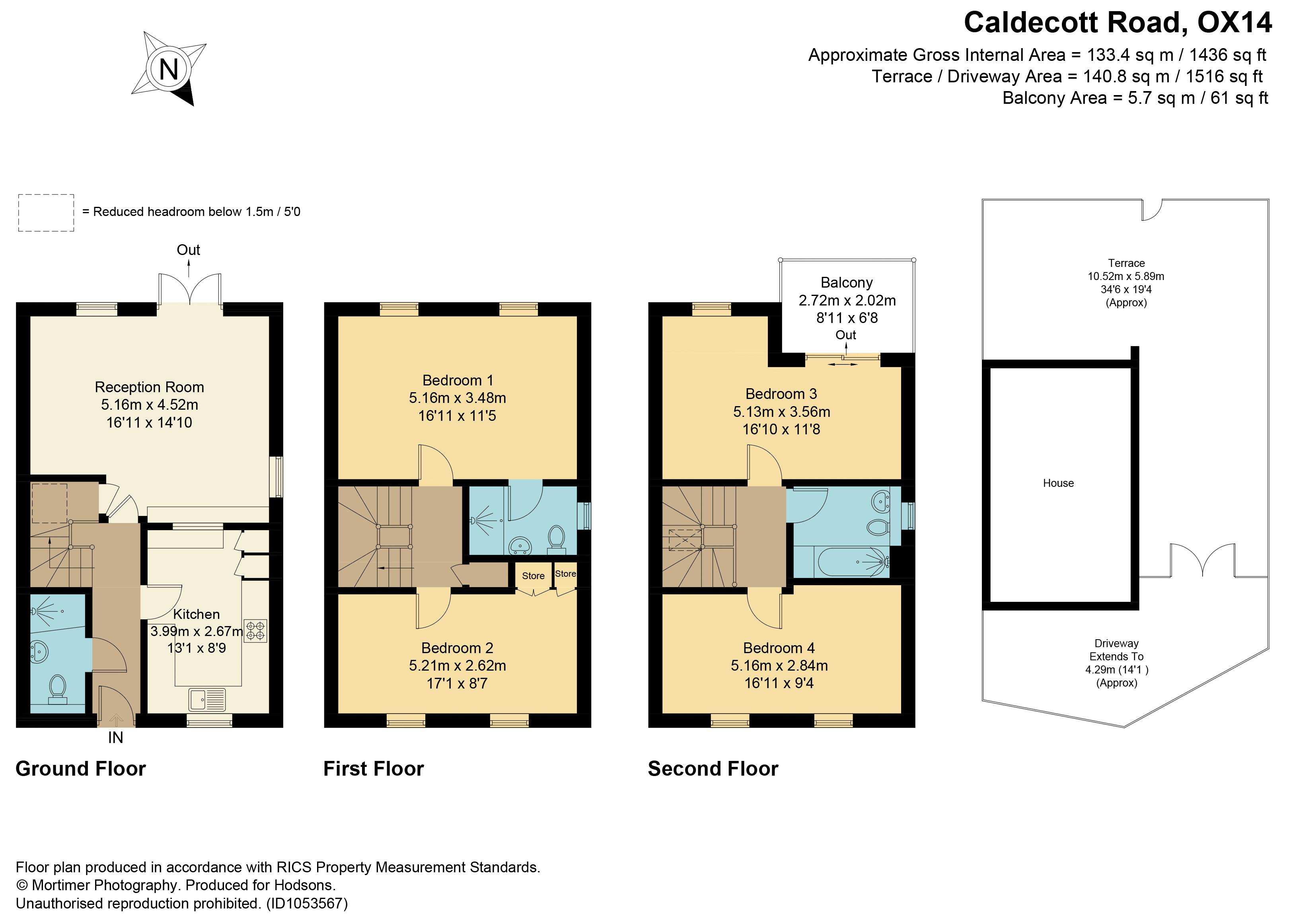Semi-detached house for sale in Caldecott Road, Abingdon OX14
* Calls to this number will be recorded for quality, compliance and training purposes.
Property description
Impressive and very spacious four bedroom modern townhouse, situated in desirable location within a short walk of delightful Thames side walks and the thriving town centre's many amenities, offering very flexible accommodation over three floors complemented by hand standing parking facilities for several vehicles and larger than average and fully enclosed south facing corner plot gardens.
The property is well-situated in a highly sought after non-estate location, offering easy pedestrian access to nearby good schooling, delightful riverside walks and the thriving town centres many amenities. There is a quick route onto the A34 leading to many important destinations north and south including Didcot with its useful mainline railway station to London Paddington (circa. 7.9 miles) and Oxford city (circa. 10.3 miles).
Entrance Hall
Inviting entrance hall leading to cloakroom and well equipped kitchen offering a good selection of floor and wall units complemented by integrated electrical appliances
Living Room
Large double aspect open plan living room/dining room with double doors to south facing rear gardens
Master Bedroom
Impressive first floor master bedroom with en-suite shower room with contemporary white suite and second large first floor double bedroom
Bedrooms
Two further spacious top floor double bedrooms (one featuring double doors leading to enclosed balcony providing attractive elevated views towards the River Thames) and top floor family bathroom
Features
PVC double glazed windows, mains gas radiator central heating and the front gardens provide hand standing parking facililities which also extend to the side of the property
Rear Garden
Landscaped south facing corner plot rear and side gardens featuring an extensive patio complemented by raised beds - fully enclosed by high fencing
Planning Permission
Planning permission has been granted to erect a ground floor side annexe. Plans can be viewed on the Vale website under reference P23/V2456/hh.
Property info
For more information about this property, please contact
Hodsons, OX14 on +44 1235 244039 * (local rate)
Disclaimer
Property descriptions and related information displayed on this page, with the exclusion of Running Costs data, are marketing materials provided by Hodsons, and do not constitute property particulars. Please contact Hodsons for full details and further information. The Running Costs data displayed on this page are provided by PrimeLocation to give an indication of potential running costs based on various data sources. PrimeLocation does not warrant or accept any responsibility for the accuracy or completeness of the property descriptions, related information or Running Costs data provided here.

































.png)