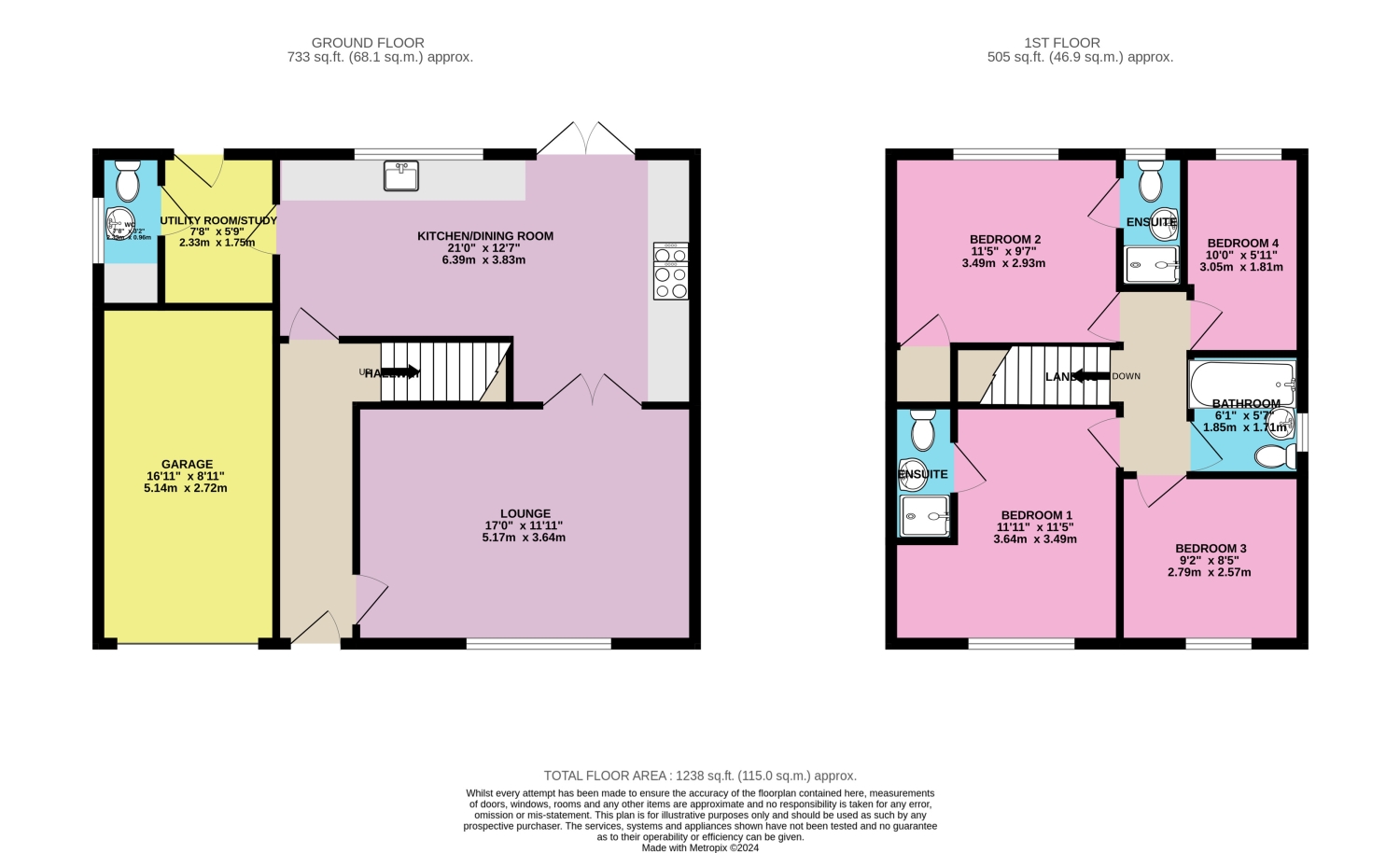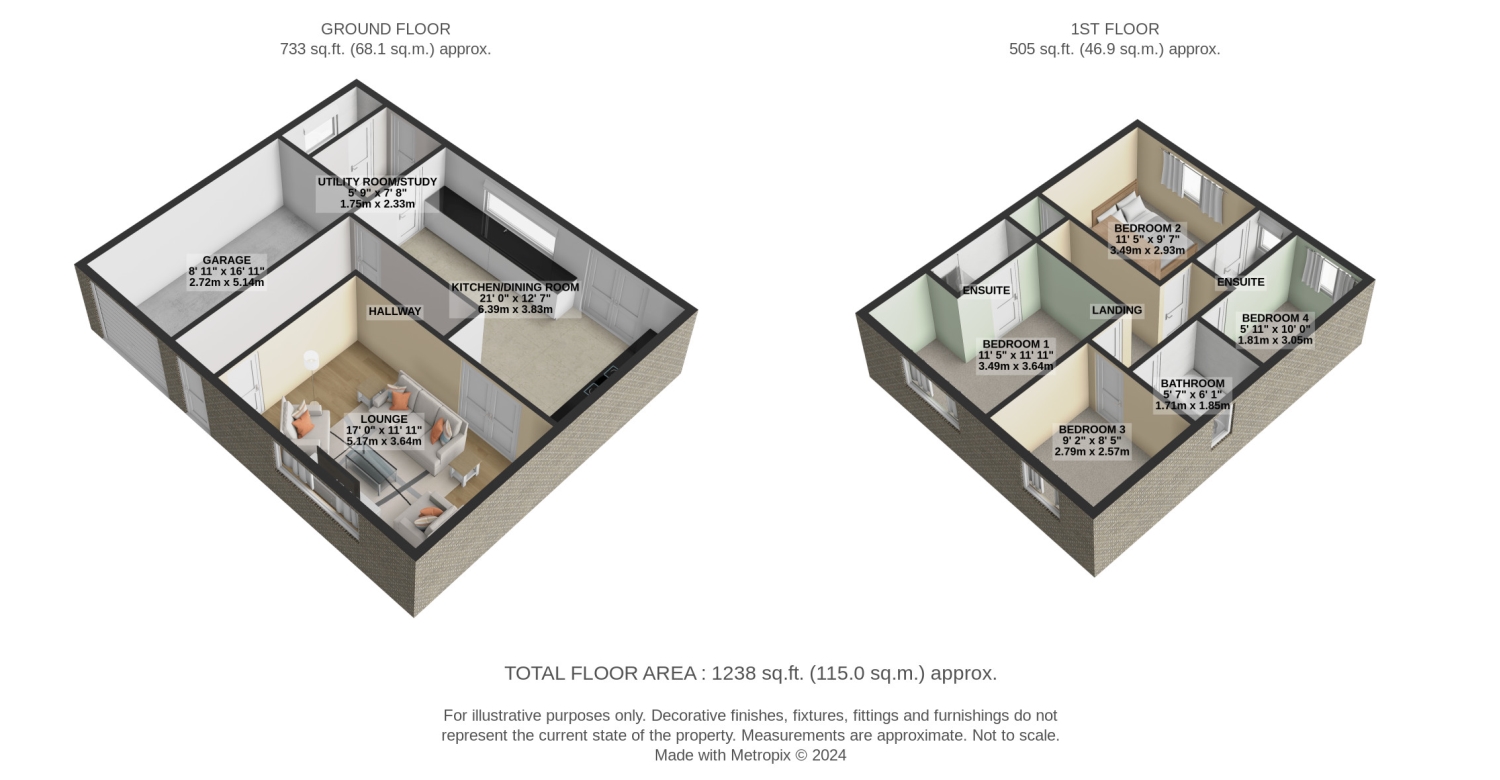Detached house for sale in Deedes Avenue, Shrewsbury, Shropshire SY2
* Calls to this number will be recorded for quality, compliance and training purposes.
Property features
- Presented with pride | Upgraded by the current owners including a stunning new kitchen
- Stunning kitchen diner | Quartz worktops and all the built-in appliances you could need.
- Great proportions | 4 bedrooms, three doubles, a large singe and two with ensuite shower rooms
- Top location / Just off Sutton Road in a highly sought-after neighbourhood
- Parking and garage | Driveway for 2-3 cars
- Highly regarded schooling | Primary within walking distance
Property description
Located to the south of Shrewsbury's historic town centre, this property sits just off Sutton Road in the very sought-after area. It's sounding idyllic already, right? This is a top location, within walking distance of Shirehall, surrounded by amenities, great schooling and just a 5-minute drive, or a longer walk across the English bridge into the centre of Shrewsbury itself with all its restaurants, bars, shopping and culture. Behind the estate is the beautiful Rea Brook nature reserve, enjoy nature walks only minutes from your front door.
Now add some well-respected schools, a quiet location and a private garden into the mix, and you'll soon realise just how much this house has to offer.
The downstairs is not only spacious but offers a very practical and versatile family living which still has scope to improve. The integral garage is very convertible with the correct planning and consent, allowing a fifth bedroom or additional living space.
We particularly love the new kitchen dinner, a space designed for both culinary creativity and social gatherings. Here, the upgraded floor tiles, grey Quartz countertops, and all the built-in appliances you could ever need providing the perfect backdrop for honing your cooking skills and hosting memorable dinner parties.
The downstairs is finished off with a large living room, study/ utility and a cleverly designed downstairs WC which has space for a laundry.
The upstairs feels just as spacious with 4 bedrooms, 3 doubles two of which have ensuites, a generous single bedroom and the family bathroom. Everything about this house screams space and is the perfect property for families.
The front garden is low maintenance and has parking for 3 cars plus parking in the garage. The rear garden is enclosed and not overlooked, an ideal place for the children to play or relax on the patio and enjoy the sun.
In brief - this property comprises:
Entrance hall, lounge, kitchen dinner, Utility/study, downstairs WC, first floor landing, master bedroom with ensuite, bedroom 2 with ensuite, a further single bedroom, family bathroom, integral garage, front and rear gardens.
How to arrange A viewing:
Feel free to give Ewemove Shrewsbury a call and we will be happy to arrange a viewing at a time that is convenient for you. You can do this 24/7. Alternatively, if you prefer to book with a few clicks of your mouse - you can visit the Ewemove Shrewsbury website by clicking the Full Brochure link below. On the property particulars page (for this property) simply click Book a viewing. If you have any difficulties - please don't hesitate to give us a call or email and we will gladly help.
Please note: While we strive to ensure the accuracy and thoroughness of property details in our listings, all information provided is intended for informational purposes only. Buyers are strongly encouraged to conduct their own due diligence and seek independent professional advice to verify the details and any material information related to the property. We recommend engaging a reputable conveyancing solicitor to assist in this process. We accept no liability for any inaccuracies or omissions in the listing information or for any actions taken based on the information provided. By proceeding with a property transaction, buyers acknowledge and accept their responsibility to independently verify all information relevant to their purchase decision.
Front Garden
The front garden is very low maintenance with a tarmac drive, ample space to park 2 cars and a gravel area to the right which provides even more parking. The rear garden is accessed by a wooden gate to the left of the property and the garage is accessed by an up and over garage door.
Hallway
Through the white front door, you enter the carpeted halfway with doors for the living room and kitchen diner and stairs to the first-floor landing.
Living Room
5.17m x 3.64m - 16'12” x 11'11”
This is a really good sized room ideal for the whole family to enjoy time together or an evening's entertainment in front of the TV. There is a large window to the front aspect and glazed wooden framed double doors to the kitchen diner. There is space for three-seater and two-seater settees, two sideboards and much much more.
Kitchen / Dining Room
6.39m x 3.83m - 20'12” x 12'7”
There is only one word we can use to describe this kitchen and that is wow ! Every part of this just stands out. With a range of grey high gloss wall and base units with fitted matching quartz worktops. Inset sink and groove drainer unit with mixer tap set below a window overlooking the rear garden. Eye-level double oven and grill, a large induction hob quartz splash-back and extractor above. Integrated dishwasher and fridge-freezer. Space for dining furniture adjacent to the wall and French doors leading to the rear garden. With floor tiles throughout. Door leading to the Study. This is a must-see kitchen that will not disappoint.
Study
2.33m x 1.75m - 7'8” x 5'9”
With a tiled floor and doors leading to the downstairs WC and the rear garden. This is an ideal place to work or study, tucked away from the living room and any distractions.
Downstairs Cloakroom
2.33m x 0.96m - 7'8” x 3'2”
This is another clever room which is not just very practical, it maximises the use of space perfectly. With a tiled floor, a window to the side aspect, a white WC and a hand basin. The clever part is the space which has been created for a washing machine and there is even a shelf for a tumble dryer above.
First Floor Landing
Carpeted with doors allowing access to bedrooms 1-4 and the family bathroom. The loft can also be accessed through the hatch which has a pull-down ladder.
Bedroom 1
3.64m x 3.49m - 11'11” x 11'5”
A good-sized room which is carpeted, with a window to the front aspect and door leading to the ensuite.
Ensuite Shower Room
With tiled walls a shower cubicle, WC and a hand basin.
Bedroom 2
3.49m x 2.93m - 11'5” x 9'7”
A good-sized room which is carpeted with a useful storage cupboard, a window to the rear aspect and door leading to the ensuite.
Ensuite Shower Room
With tiled walls a shower cubicle, WC and hand basin. A window to the rear aspect.
Bedroom 3
2.79m x 2.57m - 9'2” x 8'5”
Another double, carpeted with a window to the front aspect.
Bedroom 4
3.05m x 1.81m - 10'0” x 5'11”
Although we have classed this room as a large single, you will notice from the picture you can actually fit in a double bed. It has a window to the rear.
Family Bathroom
1.85m x 1.71m - 6'1” x 5'7”
Partially tiled with a white suite comprising a panelled bath with hand held shower, WC and hand basin. Tiled flooring and a window to the side aspect.
Garage (Single)
5.14m x 2.72m - 16'10” x 8'11”
An integral garage which is accessed by an up-and-over garage door from the driveway. As we said earlier this room is ideal for conversion with the correct planning and consent to another living room or bedroom.
Rear Gardens
The rear garden is again low maintenance, it has a good-sized lawn and a patio which runs along the back of the house and up the left-hand side of the lawn. There is lots of space for a patio suite and even a trampoline for the children. The garden is fully enclosed so it is ideal for children to play and enjoy.
Property info
For more information about this property, please contact
EweMove Sales & Lettings - Shrewsbury, SY3 on +44 1743 534819 * (local rate)
Disclaimer
Property descriptions and related information displayed on this page, with the exclusion of Running Costs data, are marketing materials provided by EweMove Sales & Lettings - Shrewsbury, and do not constitute property particulars. Please contact EweMove Sales & Lettings - Shrewsbury for full details and further information. The Running Costs data displayed on this page are provided by PrimeLocation to give an indication of potential running costs based on various data sources. PrimeLocation does not warrant or accept any responsibility for the accuracy or completeness of the property descriptions, related information or Running Costs data provided here.






































.png)
