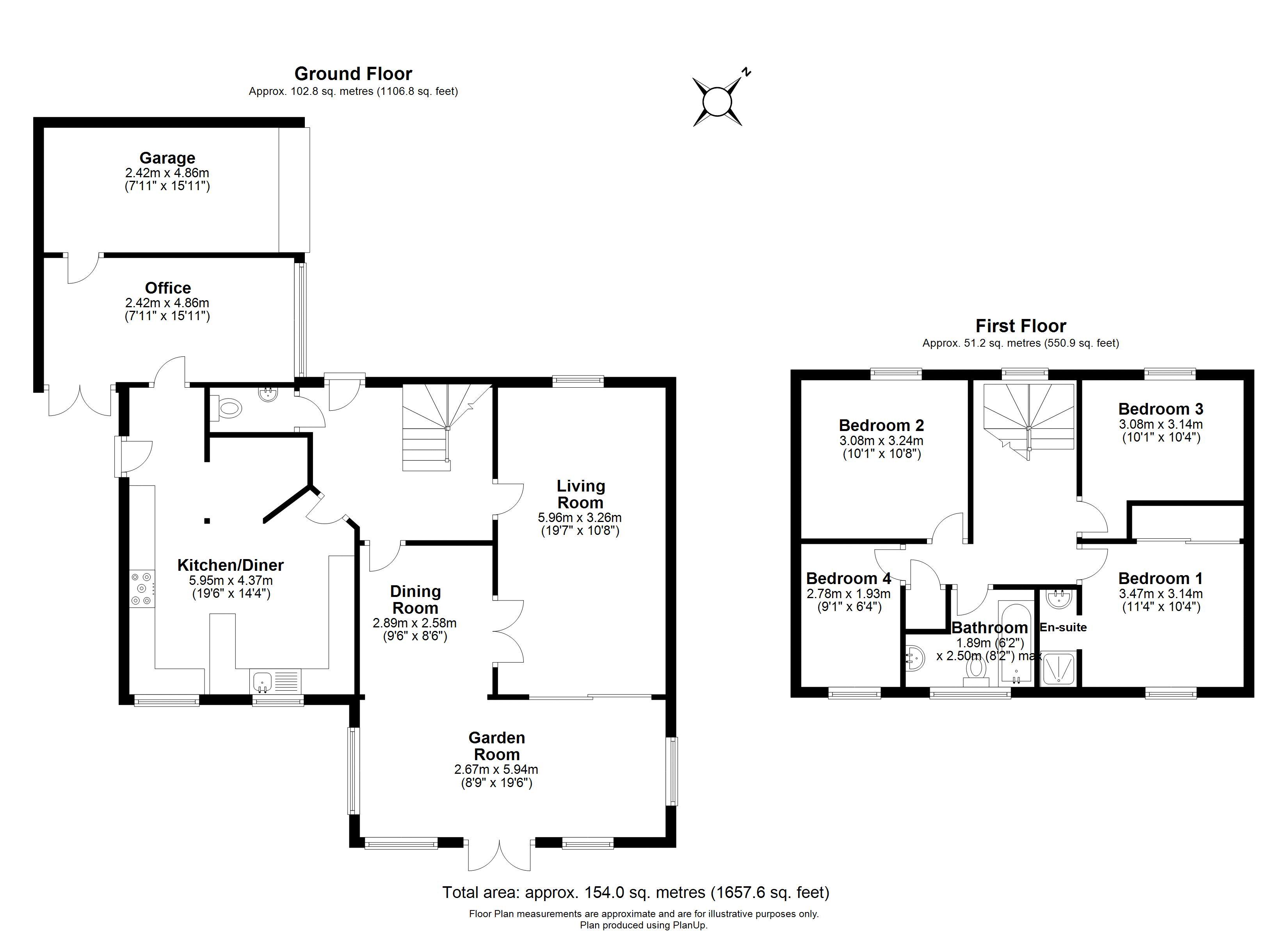Detached house for sale in Broadhurst Gardens, Littlemore, Oxford OX4
* Calls to this number will be recorded for quality, compliance and training purposes.
Property features
- Detached Property
- Four Bedrooms
- Garden and Garage
- Off Road Parking for Multiple Vehicles.
- Well Presented throughout
- Garden Room
- Office Space
- Virtual Tour available on Request
Property description
If you have been looking for a fantastic detached property for your next home then look no further! This four bedroom property just keeps giving, with the bonus of a garden room, an office and a garden and garage too. Please call us to book your viewing today.
What Amelies Love...
We absolutely love what this property has to offer! Not only is it spacious and well presented throughout but there is a room for every need as well as gorgeous views from the garden.
Entrance And Hallway
The property is located at the end of a no through road in the popular area of Littlemore.
You will instantly note the kerb appeal of this property from the colour of the front door and garage to the large front courtyard and driveway. There is a gravel path which leads to the kitchen and office room.
Upon entering through the front door you will discover a bright and neutral hallway where there is room to hang outerwear and store shoes under the stairs and access to the downstairs toilet.
Kitchen
The modern kitchen is large and spacious with light pouring in from the double windows. The wooden shaker style units couple perfectly with the dark marble style worktop, tiled floor and grey and white wall tiles. There is plenty of space in here for storage as well as a breakfast bar!
Lounge
The lounge is a gorgeous neutral space where you can certainly imagine relaxing. The triple paned window to the front and the sliding doors to the garden room at the rear flood the room with light. There is space for two sofas, a coffee table, tv cabinet and the gorgeous focal fireplace.
Garden And Dining Room
A wonderful bonus to this property is the stunning garden room at the rear which has views of the garden and meadow beyond. This gorgeous room is perfect for an additional lounge to entertain guests or for relaxing in at the end of the day.
Flowing around the corner, the room becomes a beautiful dining room with space for an eight seater table and there is space for a desk area too.
Office
This property just keeps giving. Beyond the kitchen is an additional room which is currently being used for storage but has the potential to be an office for those who work from home, a playroom or dining room.
Bedrooms And Bathroom
The first floor consists of four bedrooms, the main bathroom and an en-suite.
The Master bedroom overlooks the garden and has space for a double bed, drawers and bedside cabinets with a built in wardrobe and en-suite shower and sink.
The second bedroom is also a great size with space for a double bed and drawers and is to the front of the property.
The third bedroom can also fit a double bed with wardrobes and drawers and the fourth bedroom is currently being used as a dressing room.
The main bathroom is modern and sleek with a white suite consisting of bath with shower over, hand basin and toilet with integrated storage as well as a heated towel rail.
Garden
The spacious garden has multiple areas including a paved area for garden furniture to enjoy outdoor dining in the warmer months. There is also a large lawn and a graveled area for potted plants and space for sheds. The view of Heyford Meadow beyond is also spectacular and there is a decked area to the rear for a BBQ and seating.
A gravel path from the front also leads to a gate where there is a metal storage shed.
Location, Location, Location
This property is situated in the popular village of Sandford on Thames. The village boast a community run village hall with shop and Saturday market. There is also a restaurant and public house which is located along the river Thames. At the end of the road is a small play area leading into the Heyford Hill Nature reserve and down to the river.
There is easy access to the ring road and A34 with Oxford Business and Science parks a short drive away. The M40 is also easily accessible from here as well as nearby Florence Park and Cowley Retail Centre.
Property info
For more information about this property, please contact
Amelies Estate Agents, OX4 on +44 1865 362009 * (local rate)
Disclaimer
Property descriptions and related information displayed on this page, with the exclusion of Running Costs data, are marketing materials provided by Amelies Estate Agents, and do not constitute property particulars. Please contact Amelies Estate Agents for full details and further information. The Running Costs data displayed on this page are provided by PrimeLocation to give an indication of potential running costs based on various data sources. PrimeLocation does not warrant or accept any responsibility for the accuracy or completeness of the property descriptions, related information or Running Costs data provided here.


























.png)
