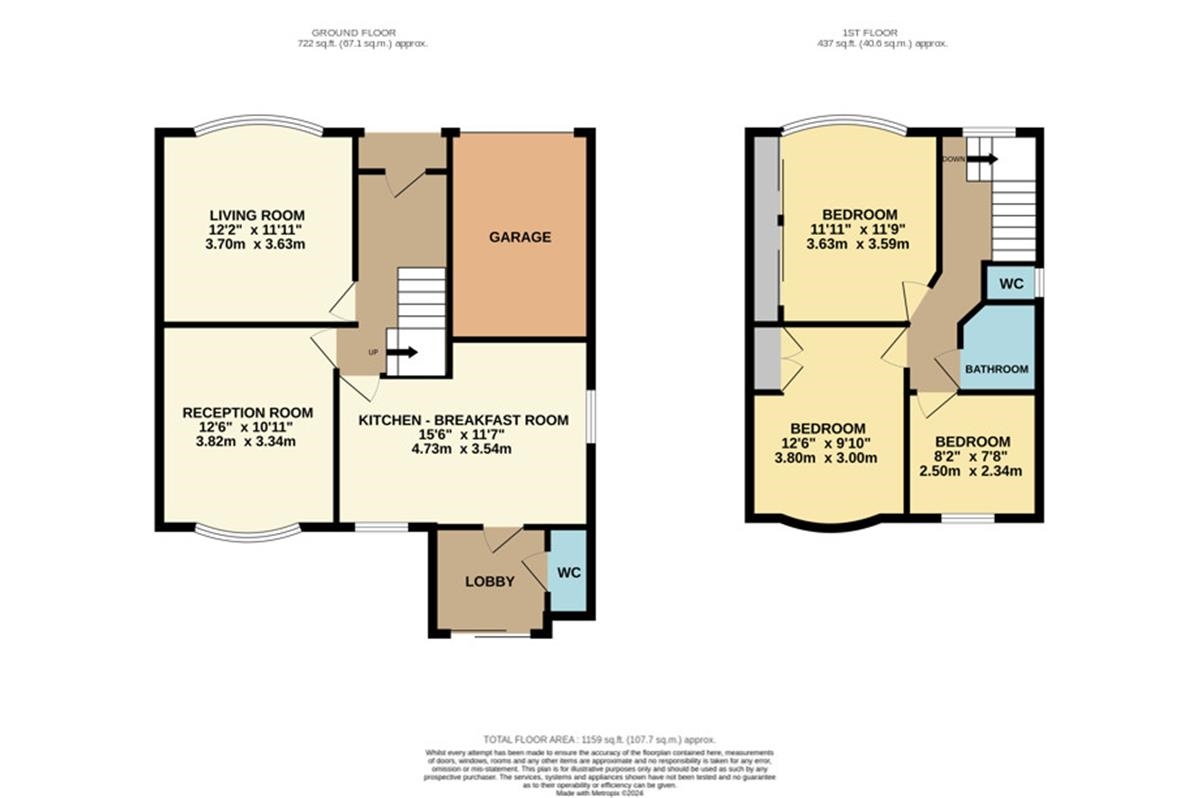Semi-detached house for sale in Bradbury Road, Norton, Stockton-On-Tees TS20
* Calls to this number will be recorded for quality, compliance and training purposes.
Property features
- Selling with the added benefit of No Onward Chain
- Holding a great position overlooking The Village Green
- A property that has a great amount of potential
- Spacious with two reception rooms
- A good size kitchen with a breakfasting area
- Three bedrooms and a bathroom
- Generously sized garden at the rear
Property description
Summary
This spacious semi detached home is in a wonderful position holding views over the picturesque Village Green and the tree lined Norton High Street is only a short stroll away. The property is approached by a garden to the front and a driveway leads to the garage, the ground floor accommodation includes: An entrance hall with a turning staircase, a bay fronted lounge which is complimented by a second reception room to the rear. The fitted kitchen has a breakfasting area and leads to the rear lobby with patio doors onto the rear garden and a cloakroom / W.C. The first floor has landing, bedroom one is bay fronted with wall to wall fitted wardrobes and views over The Green. Bedroom two has a bay window to the rear overlooking the rear garden, bedroom three is located to the rear. There is a family bathroom and a separate W.C. Upvc double glazing and a gas central heating system from a free standing boiler. To the rear of this home there is a generously sized garden.
This residence offers fantastic potential and would be an ideal opportunity to those looking to create a forever home.
Council Tax Band: D
Tenure: Freehold
Entrance Hall
A door to the front and a turning staircase leads to the first floor.
Living Room (3.70m x 3.63m)
Bay fronted and a radiator. Gas fire.
Dining Room (3.82m x 3.34m)
Bay window to the rear and a radiator. Gas fire.
Kitchen Breakfast Room (4.73m x 3.54m)
A spacious room that has windows to two aspects. The kitchen area is fitted with a range of wall, base and drawer units, work surface incorporates a sink and drainer. There is an oven point, room for a fridge freezer and plumbing for a washing machine.
Rear Lobby
Door from the kitchen and patio doors lead onto the rear garden .
Access to the cloak room / W.C.
Landing
Window to the front and loft access via a drop down ladder. The loft is fully boarded has lighting and a Velux style window.
Bedroom 1 (3.63m x 3.59m)
Bay fronted, radiator and wall to wall fitted wardrobe.
Bedroom 2 (3.8m x 3.0m)
Bay window to the rear, radiator and a storage cupboard.
Bedroom 3 (2.50m x 2.34m)
Window and radiator.
Bathroom (1.67m x 1.50m)
Fitted with a bath and a wash hand basin. Window to the side and there is a separate W.C., with a window to the side.
Externally
There is a garden to the front and the driveway leads to the garage. Access to the side leads to a generously sized rear garden.
Property info
For more information about this property, please contact
Pattinson - Norton, TS20 on +44 1642 966799 * (local rate)
Disclaimer
Property descriptions and related information displayed on this page, with the exclusion of Running Costs data, are marketing materials provided by Pattinson - Norton, and do not constitute property particulars. Please contact Pattinson - Norton for full details and further information. The Running Costs data displayed on this page are provided by PrimeLocation to give an indication of potential running costs based on various data sources. PrimeLocation does not warrant or accept any responsibility for the accuracy or completeness of the property descriptions, related information or Running Costs data provided here.






































.png)

