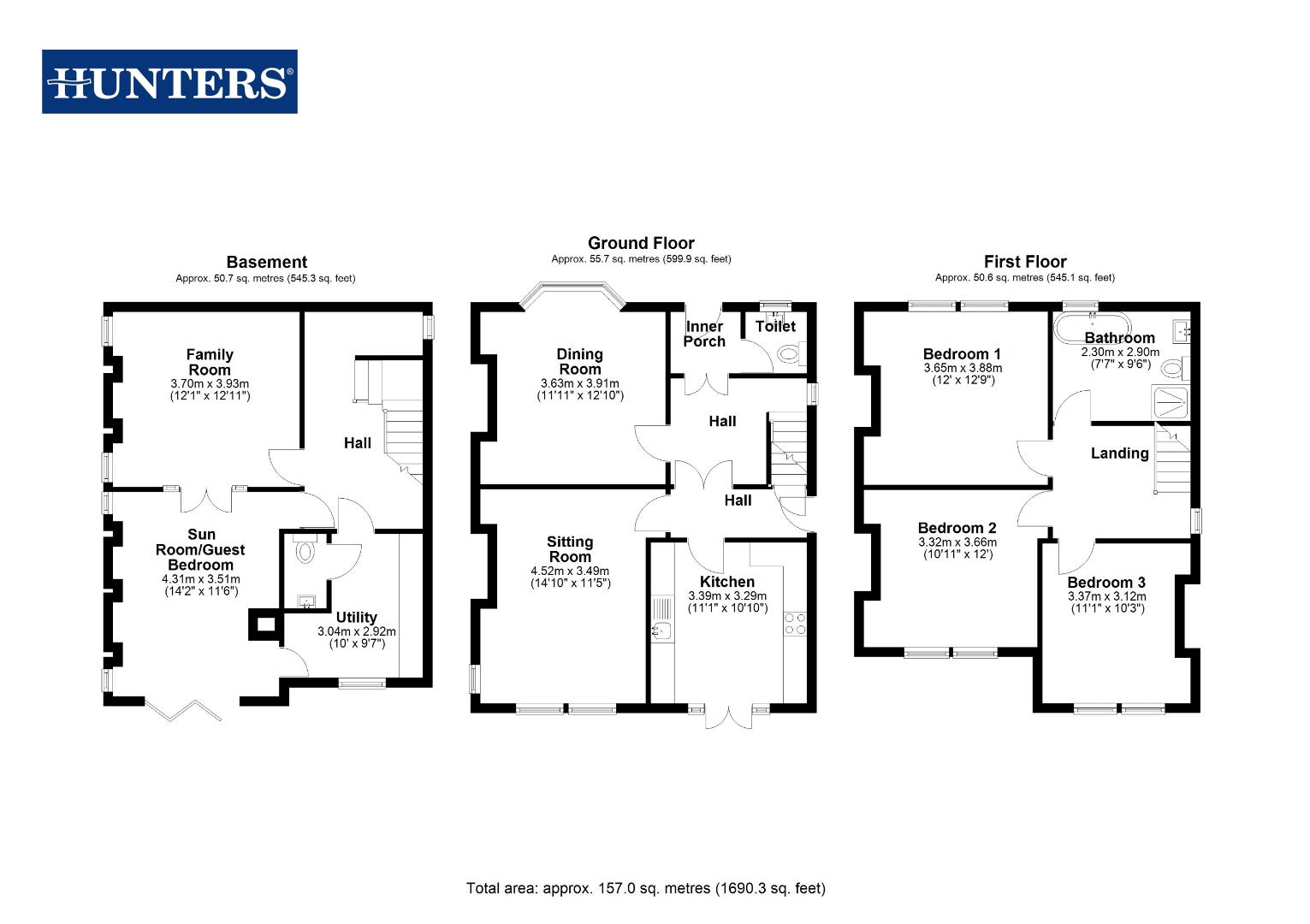Detached house for sale in Pontefract Road, Knottingley WF11
* Calls to this number will be recorded for quality, compliance and training purposes.
Property features
- **guide price £375,000 to £400,000**
- Close to amenities
- Generous plot
- Detached garage
- Family living over 3 floors
- Traditional features throughout
- EPC D
- Council tax band D
- Freehold
Property description
**guide price £375,000 to £400,000**
Hunters are delighted to introduce to the market this one of a kind property located perfectly in the town of Knottingley close to amenities, transport links and schools. Set over three floors this property is full of character and original features and is ideal for adaptable family living.
As you access the ground floor via the front door you are greeted with a pleasant spacious hallway and handy downstairs WC with plenty of space for storage. The ground floor is centred around 3 expansive rooms namely; formal dining room with feature bay window, multi fuel burner and space for an 8 seater dining table, living room with multi fuel burner and views over the garden and finally a recently fitted stunning Wren kitchen in powder blue with complimentary tiling, worktops and integral appliances. Patio doors from the kitchen lead out to a decked balcony to enjoy your morning coffee in the sunshine.
To the lower ground floor is a spacious living area with bi-folding doors out to the garden. Currently there are two reception rooms used as a cosy living/TV room and an art studio/children's playroom/guest bedroom, a hallway used as a space to work from home and a generous sized utility room with toilet. This creates the perfect opportunity for multi generational living or those wishing to run a business from home.
To the first floor is an airy landing with beautiful stained glass window leading off to 3 generous bedrooms, each with feature fireplaces and large windows with great views over the local scenery. The house bathroom has a freestanding roll top bath, separate walk in shower, basin and wc with complimentary tiling.
To the front of the property is a driveway for multiple vehicles and pleasant front garden. To the rear is a brick built detached garage currently used as a workshop and a large garden with plenty of different areas for entertaining.
Property info
For more information about this property, please contact
Hunters - Castleford, WF10 on +44 1977 308775 * (local rate)
Disclaimer
Property descriptions and related information displayed on this page, with the exclusion of Running Costs data, are marketing materials provided by Hunters - Castleford, and do not constitute property particulars. Please contact Hunters - Castleford for full details and further information. The Running Costs data displayed on this page are provided by PrimeLocation to give an indication of potential running costs based on various data sources. PrimeLocation does not warrant or accept any responsibility for the accuracy or completeness of the property descriptions, related information or Running Costs data provided here.




































.png)


