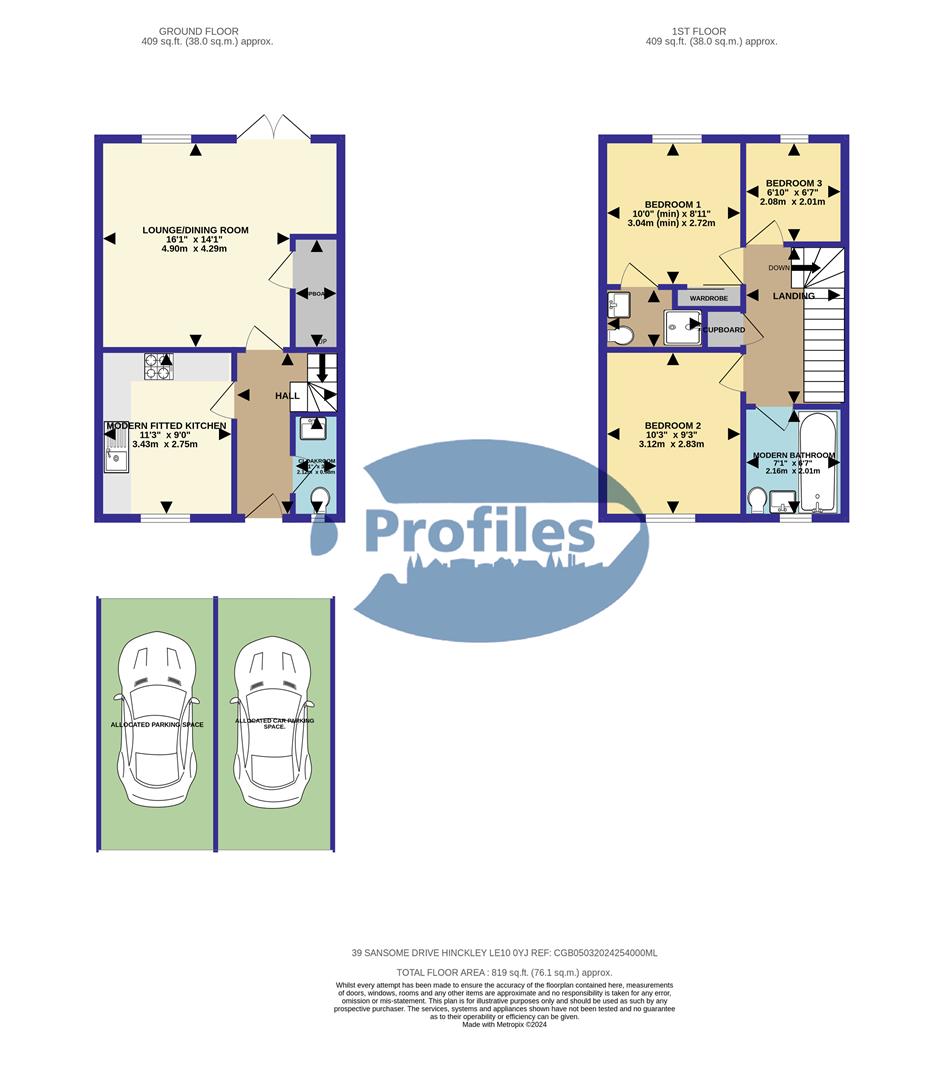Semi-detached house for sale in Sansome Drive, Hinckley LE10
* Calls to this number will be recorded for quality, compliance and training purposes.
Property description
A show standard 3 bedroom, 2 bathroom, house, situated in a popular and sought after location. The property was constructed in 2015 by the reputable 'Taylor Wimpey Homes' in the 'Carrick' design and has the remaining period of the usual NHBC guarantee or similar 'New Build' warranty period. Additional benefits of gas central heating (condensing boiler, 'Ideal Logic ES35'). PVCu double glazing, low maintenance secluded southerly facing rear garden, block paved double width 2 car driveway /parking spaces, modern fully fitted breakfast kitchen, bedroom 1 with en-suite shower, 3 good sized bedrooms and guest cloakroom.
Ideally located for commuting to major road links, such as the A5, M69, M1 and M6.
Must be viewed.
Reception Hall. (3.32 x 2.24 (10'10" x 7'4"))
Double glazed composite door, radiator, main smoke alarm, room stat, ceramic tiled floor and easy tread staircase with spindled balustrade leading to the first floor.
Guest Cloakroom (Front). (2.12 x 0.99 (6'11" x 3'2"))
Suite in white, wash hand basin, low flush wc, ceramic tiled floor, down lights to the ceiling and obscure PVCu double glazed window.
Modern Breakfast Kitchen (Front). (3.45 x 2.75 (11'3" x 9'0"))
11/2 bowled composite sink, range of attractive base and wall units (5 base and 7 wall) finished in white, contrasting work surfaces, fold out breakfast bar, split level gas hob, electric (fan assisted), extractor hood, plumbing for a washing machine, fitted dishwasher, radiator, ceramic tiled floor and wall mounted gas fired condensing boiler.
Attractive Lounge / Dining Room (Rear). (4.90 x 4.24 (16'0" x 13'10"))
PVCu double glazed french doors, PVCu double glazed window, under stairs cupboard and radiator.
First Floor Landing. (3.31 x 2.04 (10'10" x 6'8"))
Linen cupboard, mains smoke alarm and roof void access hatch leading to boarded roof space via a retractable aluminium ladder.
Bedroom 1 (Rear). (3.15 x 2.95 (10'4" x 9'8"))
PVCu double glazed window, radiator and fully fitted double wardrobe with full length sliding mirrored doors.
En-Suite Shower (Side). (2.07 x 1.37 (6'9" x 4'5"))
Full suite in white, fitted shower cubicle with an electric shower, wash hand basin, low flush wc, extractor fan, radiator and shaver point.
Bedroom 2 (Front). (3.12 x 2.84 (10'2" x 9'3"))
PVCu double glazed window and radiator.
Bedroom 3 (Rear). (2.08 x 2.03 (6'9" x 6'7"))
PVCu double glazed window and radiator.
Luxury Modern Bathroom (Front). (2.38 x 2.01 (7'9" x 6'7"))
Full suite in white, panel bath with chrome mixer shower and side glazed screen, wash hand basin, low flush wc, ceramic wall tiling, radiator, laminate tiled effect floor and obscure PVCu double glazed window.
Southerly Facing Rear Garden.
Enclosed rear garden with raised patio area, established lawn and side gated access.
Low maintenance fore garden.
Double width block paved parking spaces/driveway.
Property info
39Sansomedrivehinckleyle100Yjrefcgb05032024254000m View original

For more information about this property, please contact
Profiles, LE10 on +44 1455 364026 * (local rate)
Disclaimer
Property descriptions and related information displayed on this page, with the exclusion of Running Costs data, are marketing materials provided by Profiles, and do not constitute property particulars. Please contact Profiles for full details and further information. The Running Costs data displayed on this page are provided by PrimeLocation to give an indication of potential running costs based on various data sources. PrimeLocation does not warrant or accept any responsibility for the accuracy or completeness of the property descriptions, related information or Running Costs data provided here.




























.png)

