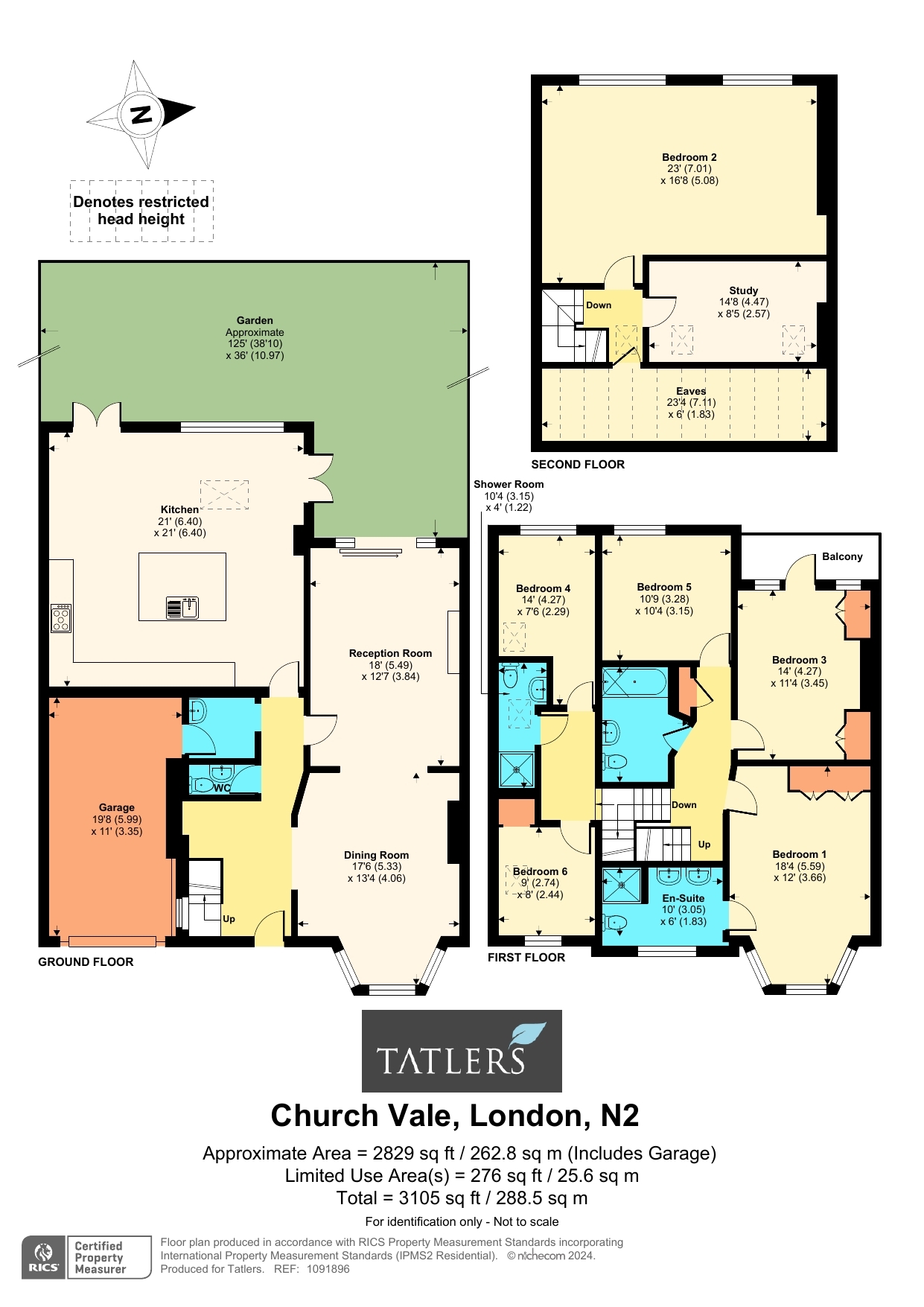Semi-detached house for sale in Church Vale, London N2
* Calls to this number will be recorded for quality, compliance and training purposes.
Property features
- 2 reception rooms
- Kitchen/diner
- Utility room
- Downstairs guest cloakroom
- 6 bedrooms
- Study
- 3 bathroom/wc’s
- Gas CH
- 125’ garden
- Balcony
Property description
An exceptional family house, enviably located on the Ringwood Estate. Beautifully presented throughout, this larger than average semi-detached house boasts six bedrooms and an abundance of living space. The ground floor comprises a spacious double reception room, an entrance hall, wc, utility room and a very large, fully integrated kitchen. Bi-fold doors lead out on to an impressive, 120ft West facing garden at the rear. The first floor has four double bedrooms, a study, a family bathroom and two ensuite shower rooms. The top floor has another two bedrooms and plenty of storage in the eves. The house also benefits from large garage and off-street parking. Church Vale is peaceful residential street on the East Finchley – Muswell Hill borders. Firmly within the catchment area of Forismere secondary school and Eden primary school, the area is popular with families. East Finchley Tube station and the High Road are within 10 minutes walk. This is a great house in the perfect location....
Entrance Hall
Wood flooring, built in under stairs storage cupboards.
Guest Cloakroom
Low flush wc wash hand basin.
Utility Room
Wash hand basin, door to garage.
Front Reception Room (5.33m x 4.06m)
Coving, ceiling rose, wood flooring, open through to:
Rear Reception Room (5.49m x 3.84m)
Wood flooring, coving, ceiling rose, feature chimney breast with gas effect fire, sliding patio doors to garden.
Kitchen/Breakfast Room (6.4m x 6.4m)
Range of wall and base units, space for range cooker with extractor hood above, tiled splash backs, centre island with sink and drainer unit, cupboard and plumbing for dishwasher, tiled flooring, double doors to garden, large sly light.
Split Level First Floor Landing
Wood flooring
Bedroom (5.6m x 3.66m)
Wood flooring, built in wardrobes, coving.
En-Suite Bathroom
Large walk-in shower with hand held shower attachment and separate rainfall showerhead, recessed shelving, low flush wc, vanity cupboard with twin wash hand basins, tiled walls, wood flooring.
Bedroom (4.27m x 3.45m)
Wood flooring, coving, built in wardrobes, door to balcony.
Bedroom (3.28m x 3.15m)
Wood flooring.
Bathroom
Panelled bath with glazed shower screen and rainfall shower, vanity cupboard with wash hand basin, low flush wc, tiled walls and tiled flooring.
Bedroom (4.27m x 2.29m)
Wood Flooring, coving.
Shower Room
Shower unit, low flush wc, vanity cupboard with wash hand basin, tiled walls.
Bedorom (2.74m x 2.44m)
Wood flooring.
Second Floor Landing
Velux window.
Bedroom (7m x 5.08m)
Wood flooring.
Study (4.47m x 2.54m)
Wood flooring, velux window, access to under eaves storage space.
Garden
125’ x 36’ (38.10m x 10.97m). Paved patio leading to mostly laid to lawn.
Garage
Off Street Parking to front leading to garage 19’8 x 11’ (5.99m x 3.35m).
Property info
For more information about this property, please contact
Tatlers, N2 on +44 20 3478 3542 * (local rate)
Disclaimer
Property descriptions and related information displayed on this page, with the exclusion of Running Costs data, are marketing materials provided by Tatlers, and do not constitute property particulars. Please contact Tatlers for full details and further information. The Running Costs data displayed on this page are provided by PrimeLocation to give an indication of potential running costs based on various data sources. PrimeLocation does not warrant or accept any responsibility for the accuracy or completeness of the property descriptions, related information or Running Costs data provided here.


































.jpeg)