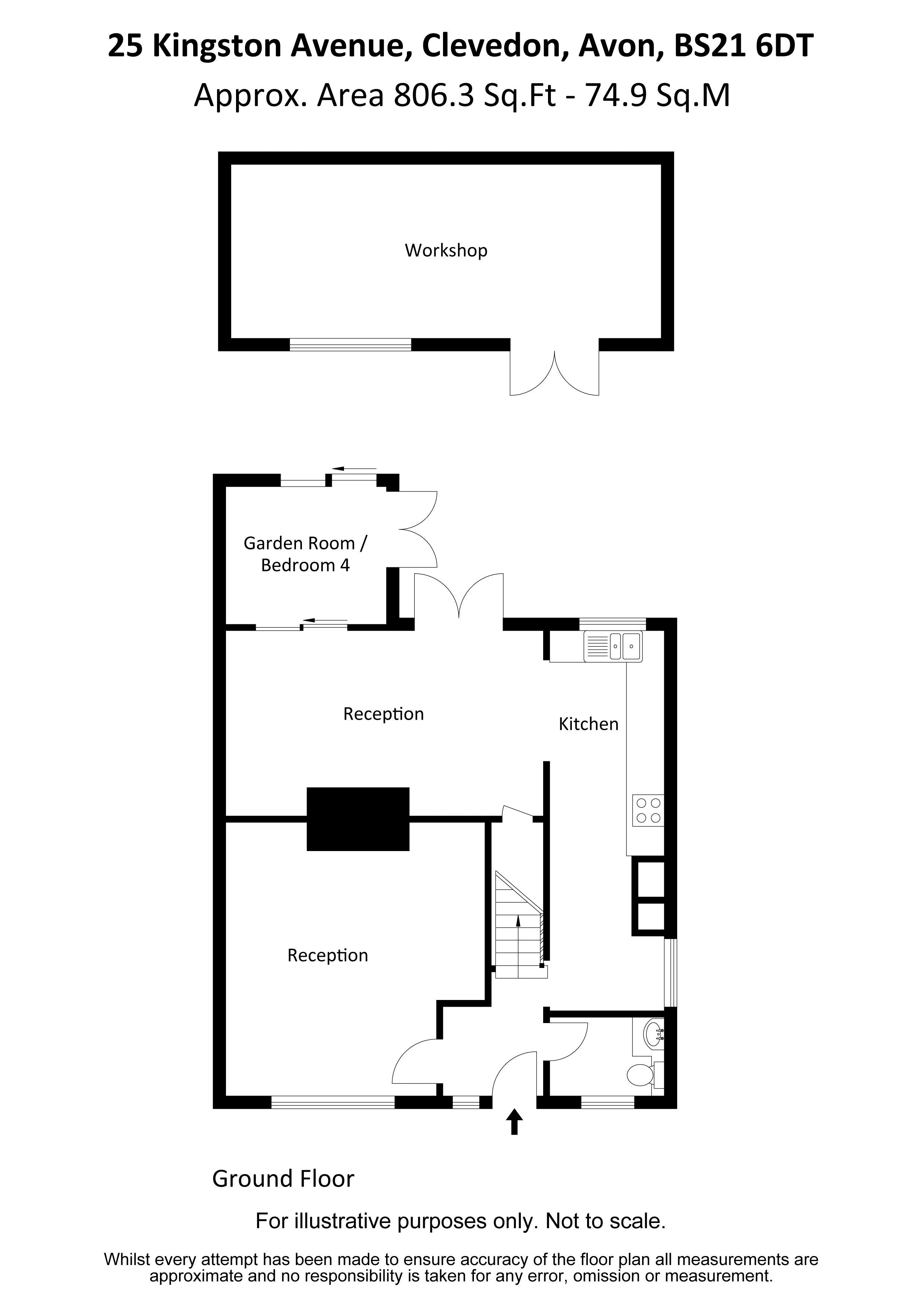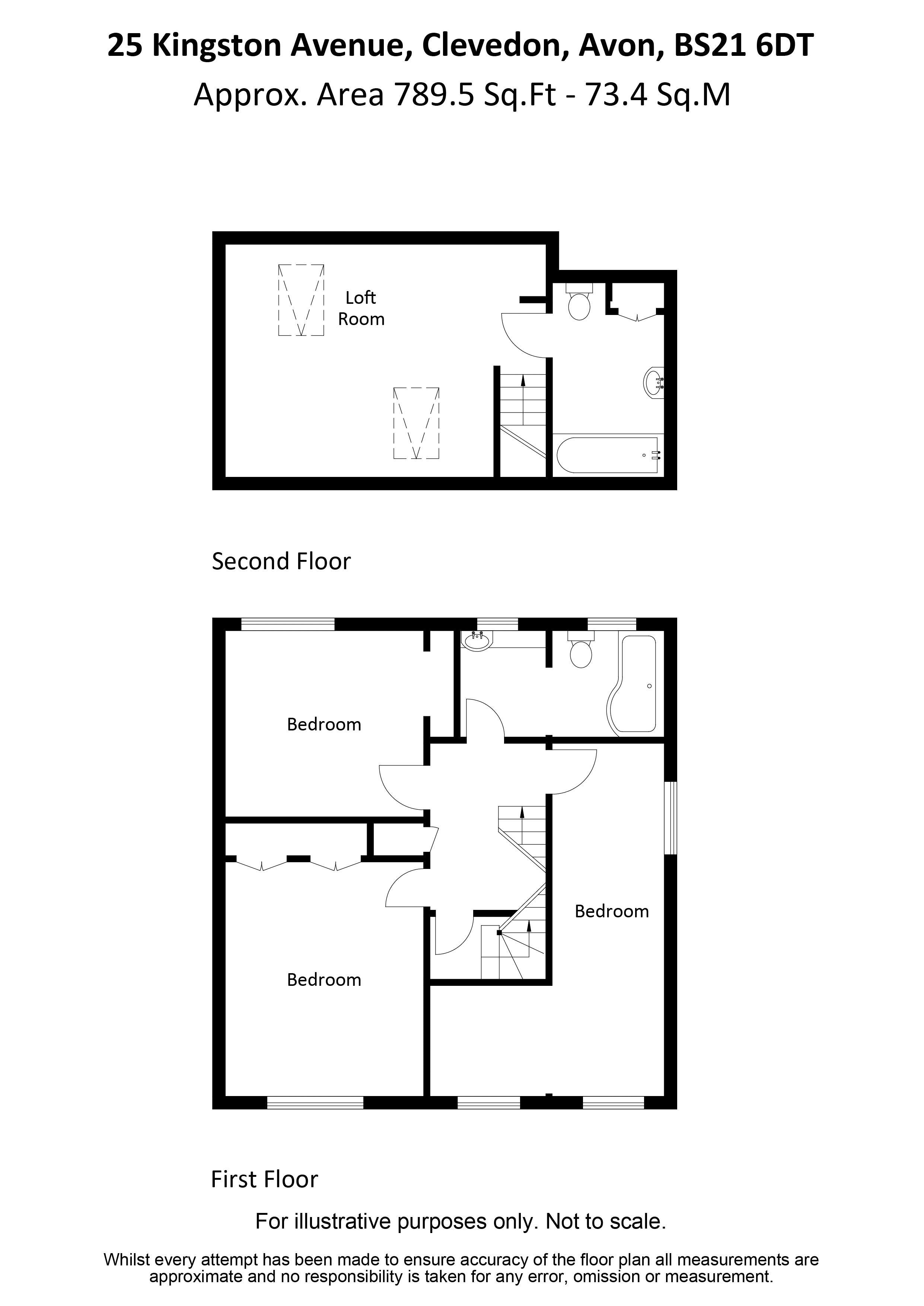Semi-detached house for sale in Kingston Avenue, Clevedon BS21
* Calls to this number will be recorded for quality, compliance and training purposes.
Property features
- Spacious modern semi detached house
- Ideal for the larger or growing family
- Two/Three reception rooms
- Three/Four bedrooms and loft room
- Attractive kitchen and two bathrooms
- Parking and enclosed garden with workshop
- Well presented throughout
- Level to amenities
Property description
With a fantastic amount of space and a host of amenities close by, this impressive semi detached property will make the perfect family home! The light and airy accommodation is set out over three floors and offers a flexible layout with well proportioned rooms throughout. To the ground floor, there are two principal reception rooms providing welcoming areas for both relaxation and dining together with a garden room/bedroom 4 overlooking the rear. In addition, a beautifully appointed kitchen offers ample working space and a useful downstairs cloakroom completes the accommodation on this level. To the first floor, there are three generous bedrooms, two of which benefit from fitted wardrobes and a family bathroom and, to the top floor, a further loft room which would make a great space for teenagers plus a second family bathroom with white suite. So versatile, this home would undoubtedly be a great fit for the larger or growing family! Outside, there is off street parking to the front and, to the rear, an enclosed garden with areas of both lawn and patio to enjoy. To the bottom of the garden, there is a workshop with light and power, great for hobbyists or those seeking additional utility space. Kingston Avenue offers level access to highly regarded schools, Clevedon Medical Centre and to the town itself. With so many pleasing attributes, we are certain this will be a popular choice!
Accommodation (All Measurements Approximate)
Ground floor
Front door opens to:
Hall
Stairs to first floor, wood effect floor.
Cloakroom
Beautifully fitted with a white WC with concealed cistern, contemporary washhand basin set onto work surface with storage below, partially tiled walls, wood effect floor, obscure window, towel radiator.
Sitting Room (14'0" x 13'4" max 10'10" min)
A light and airy room with wood effect floor, window looking over the front garden. Spotlights.
Kitchen (19' 10'' x 5' 10'' (6.04m x 1.78m))
Beautifully fitted with a range of cream fronted wall and base kitchen units with butchers block working surfaces, stainless steel sink, two full size ovens side by side at eye-level, five ring gas hob with contemporary extractor hood. Integrated dishwasher, plumbing for washing machine, space for American style fridge/freezer. High level window to side, window overlooking the rear garden, tiled splashback. Wood effect floor flowing through into:
Dining Room (15' 8'' x 9' 8'' (4.77m x 2.94m))
A second reception room with french doors to the rear garden, sliding door to the garden room, wood effect floor. Access to understairs pantry.
Garden Room/Bedroom 4 (8' 4'' x 7' 5'' (2.54m x 2.26m))
This room can be used as a bedroom. A great addition to the property with a set of french doors and a sliding patio door connecting the space beautifully with the rear garden. Wood effect floor.
First Floor
Landing. Stairs to second floor, access to airing cupboard.
Bedroom 1 (12' 5'' x 10' 0'' (3.78m x 3.05m))
Measurements exclude built in wardrobes. Window to front.
Bedroom 2 (10' 0'' x 9' 1'' (3.05m x 2.77m))
Measurements exclude a built in wardrobe. Window overlooking the rear garden.
Bedroom 3 (18'1" max 5'9" min x 12'11" max 15'10" min)
The perfect teenagers room with window to side, two windows to front.
Family Bathroom
Beautifully fitted with a three piece white suite of washhand basin set into vanity unit with storage below and to the side. WC with concealed cistern, shower bath with mains shower and glass shower screen door. Partially tiled walls, tiled floor, chrome ladder radiator, two obscure windows to rear, extractor fan.
Second Floor
The staircase rises and opens to:
Loft Room (13' 9'' x 11' 11'' (4.19m x 3.63m))
The current owners are currently using this as a bedroom. (Measurements are floor space due to the restricted height of the ceilings because of the pitch of the roof). Skylight to front and second skylight to rear. Access to eaves storage.
Bathroom
Three piece white suite of WC, washhand basin, jacuzzi style bath with hand held shower attachment, partially tiled walls, built in cupboard, spotlights.
Outside
From Kingston Avenue there is a driveway which provides parking for 1 car. A pedestrian picket fence gate opens to:
The Front Garden
The front garden is laid to lawn with pretty established small shrubs and perennials to borders. It is also bound by a picket fence.
The Rear Garden
The rear garden is laid to two areas of level lawn with a patio immediately outside of the property. The borders are well established and the garden is bound by concrete pillared panelled fencing. There is a garden shed, water tap and a lockable gate giving access to the pathway. At the rear of the garden double doors open to:
Workshop (22'5" x 9'2" max 8'4" min)
A very useable space with power and light. The current owner is also using this space for a tumble dryer and further refrigeration/freezer storage.
Health And Safety Statement
We would like to bring to your attention the potential risks of viewing a property that you do not know. Please take care as we cannot be responsible for accidents that take place during a viewing.
Property info
For more information about this property, please contact
Steven Smith Town & Country Estate Agents, BS21 on +44 1275 317798 * (local rate)
Disclaimer
Property descriptions and related information displayed on this page, with the exclusion of Running Costs data, are marketing materials provided by Steven Smith Town & Country Estate Agents, and do not constitute property particulars. Please contact Steven Smith Town & Country Estate Agents for full details and further information. The Running Costs data displayed on this page are provided by PrimeLocation to give an indication of potential running costs based on various data sources. PrimeLocation does not warrant or accept any responsibility for the accuracy or completeness of the property descriptions, related information or Running Costs data provided here.































.png)

