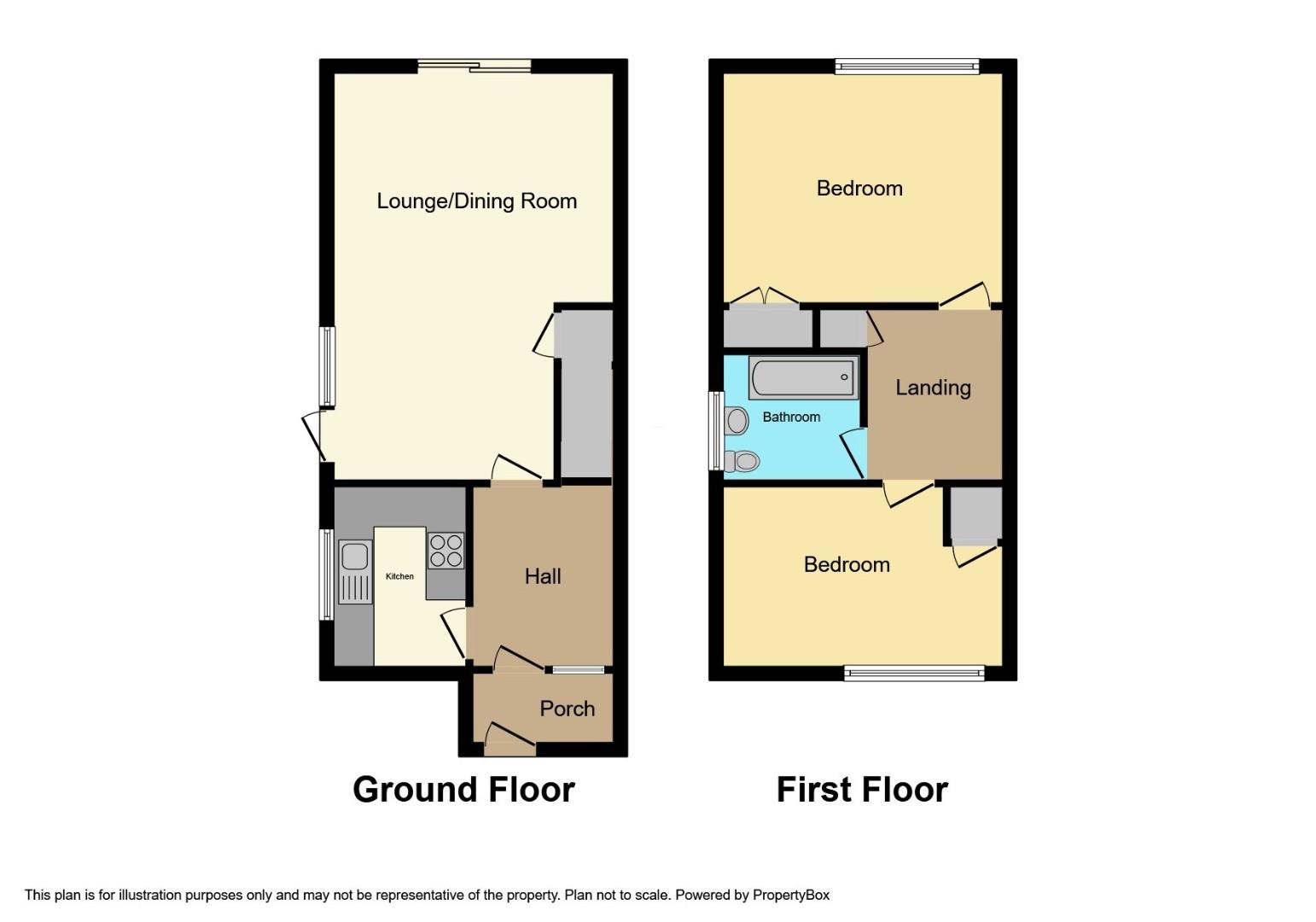Semi-detached house for sale in Bowers Lane, Isleham, Ely CB7
* Calls to this number will be recorded for quality, compliance and training purposes.
Property features
- Popular Village Location
- Generous Sized Rear Garden
- Two Double Bedrooms
- Modern Living Accommodation
- Off Street Parking for Two Cars
- Gas Fired Central Heating System
Property description
This spacious semi-detached home benefits from two double bedrooms, fully fitted kitchen, modern family bathroom as well as a stunning lounge/diner overlooking the generous sized rear garden! There is also off street parking for two cars.
Description
This spacious semi-detached home is located within the pleasant and sought after village of Isleham and enjoys a generous sized garden as well as two double bedrooms!
Downstairs the house includes a welcoming entrance porch with ample space to remove coats and shoes, that opens into a roomy entrance hall. There is a fully fitted kitchen which offers a range of wall and base level units as well as an integrated washing machine and cooker with extractor hood over. The downstairs accommodation is concluded by a stunning lounge/ diner which overlooks the expansive rear garden and offers French doors to the side in addition to patio doors to the rear. There is also a useful and sizeable storage cupboard beneath the stairs.
Upstairs the house features two double bedrooms with a built in wardrobe and storage cupboard respectively. The wardrobe in the largest bedroom also houses the gas boiler which serves a gas fired central heating system. There is a modern family bathroom which comprises W.C, wash hand basin, bath with shower over and a loft access hatch.
Outside the property is approached by a gravelled driveway which provides off street parking for two cars beside one another. There is a side gate access leading to the rear garden which extends to approximately 35 meters (stms). The rear garden is predominantly laid to lawn but includes a raised deck area which is ideal for seating/ entertaining as well as a pathway leading to a useful storage shed with electricity supply.
Isleham is a popular village in the Cambridgeshire county and includes a Primary School, Co-up supermarket, Post Office as well as three quaint pubs; The Merry Monk, The Griffin and The Rising Sun. There is also a popular community centre with a bar and activities which includes yoga, pilates, play groups and also offers functions, parties etc.
Newmarket is approximately 9 miles away whilst the city of Cambridge is approximately 20 miles commute. The beautiful Cathedral city of Ely is also approx 10 miles away and benefits from free parking as well as excellent transport links to Cambridge and London.
Measurements
Entrance Porch - 6'03" x 3'05"
Entrance Hall - 7'11" x 6'01"
Lounge/ Diner - 19'11" max x 13'00" max
Kitchen - 8'11" x 6'06"
Bedroom - 13'00" x 10'10", plus depth of built in wardrobe
Bedroom - 13'10" max x 8'10" max
Bathroom - 6'09" x 6'03"
Agents Note
Council Tax Band - B (East Cambridgeshire)
Molyneux Estate Agents has not tested any fixtures and fittings, services or appliances in this property and cannot guarantee that they are in working order.
Whilst we intend to make our particulars as accurate as possible, measurements and statements are provided as a general guidance, they are not factual and should not be relied upon. Before ordering any carpets or built in furniture please contact the agent to verify any specific measurements.
Floor plans are not to scale. They are provided for indication purposes and their accuracy should not be relied upon.
Items shown in photographs are not included unless they are detailed within the sales particulars. They may be available by separate negotiation. Please contact the agent with regards to this.
The Buyer is advised to obtain verification of the tenure from their Solicitor. The agent has not reviewed the title documents for this property.
Property info
For more information about this property, please contact
Molyneux Estate Agents, IP27 on +44 1842 552705 * (local rate)
Disclaimer
Property descriptions and related information displayed on this page, with the exclusion of Running Costs data, are marketing materials provided by Molyneux Estate Agents, and do not constitute property particulars. Please contact Molyneux Estate Agents for full details and further information. The Running Costs data displayed on this page are provided by PrimeLocation to give an indication of potential running costs based on various data sources. PrimeLocation does not warrant or accept any responsibility for the accuracy or completeness of the property descriptions, related information or Running Costs data provided here.




























.png)
