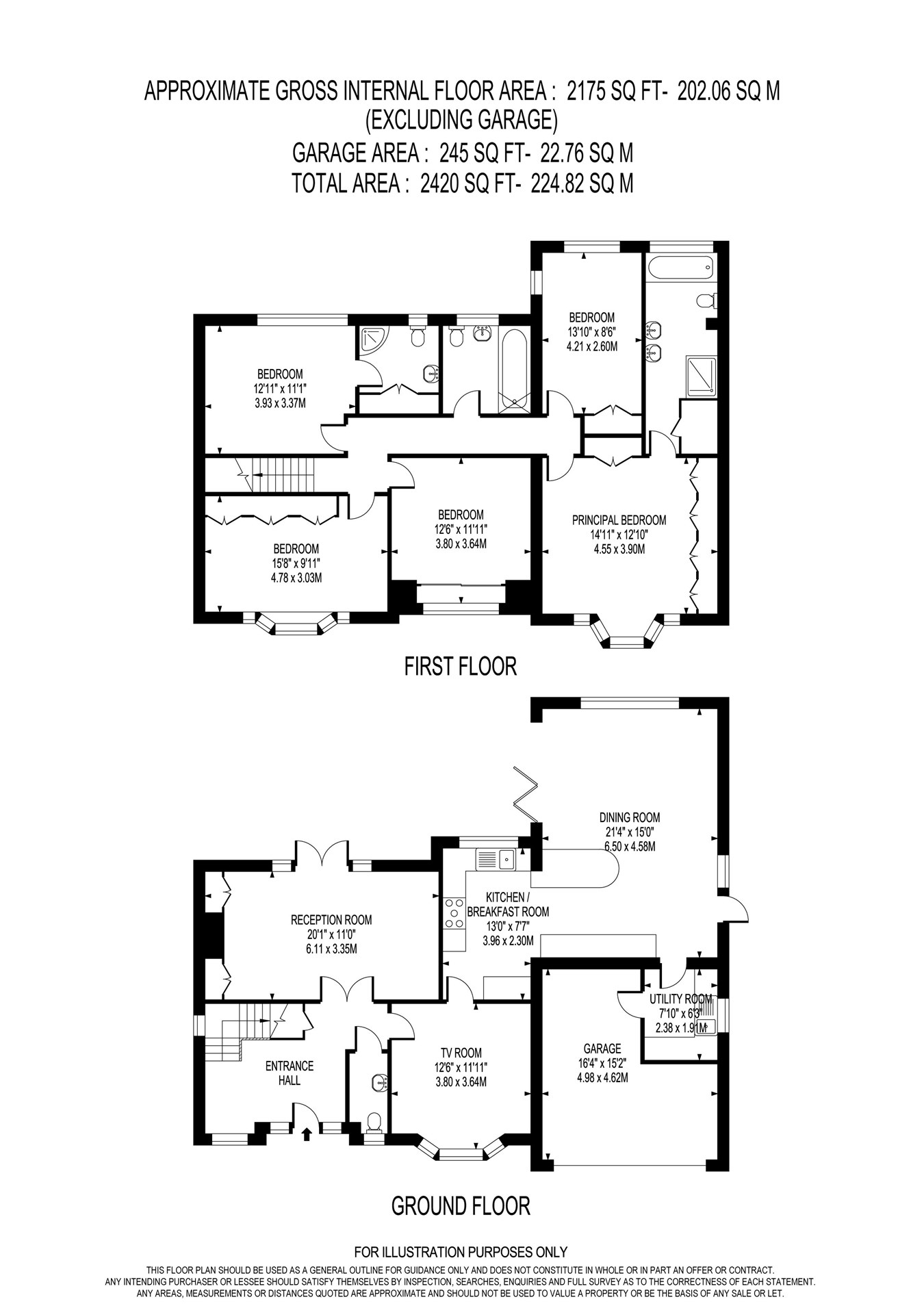Detached house for sale in Orchard End, Weybridge KT13
* Calls to this number will be recorded for quality, compliance and training purposes.
Property features
- Detached family house
- Set on a plot of over a quarter of an acre
- Falls within popular school catchments
- Easy reach of River Thames
- Off-street parking for several vehicles
- Five bedrooms
- Three bathrooms
- Utility room
- Integral garage
Property description
The River Thames and tow path are a short stroll away and in the surrounding areas there are a multitude of sports and leisure facilities. London can be reached in around half an hour from either Walton-on-Thames or Weybridge stations.
A large block paved driveway adjacent to the front garden leads to the property and provides parking for several vehicles.
Once inside, an impressive square entrance hall, with storage and a cloakroom and W.C, leads ahead to a formal reception room with doors and windows leading to and overlooking the rear garden. Off to the right of the hall is a snug or TV room giving way to a lovely open plan, kitchen, dining and family room. The kitchen is well appointed with modern units, granite work surfaces and a breakfast bar. The kitchen opens out to a generous dining family room enjoying windows to two sides in addition to a broad set of folding doors to the garden, perfect for family living or entertaining. A door from the rear of the kitchen leads to a useful utility room and onto the integral garage.
Stairs from the hall rise to the first-floor landing from which can be found five bedrooms, three of which have fitted wardrobes and the largest two with en-suite bathrooms. The principal en-suite comprises two sinks, W.C a bath and separate shower enclosure. The family bathroom completes the first-floor accommodation.
The rear garden is predominantly lawned and bordered by verdant planting with a raised terrace immediately to the rear of the house.
Council Tax Band: G (Elmbridge)
Property info
For more information about this property, please contact
Martin Flashman & Co, KT13 on +44 1932 688951 * (local rate)
Disclaimer
Property descriptions and related information displayed on this page, with the exclusion of Running Costs data, are marketing materials provided by Martin Flashman & Co, and do not constitute property particulars. Please contact Martin Flashman & Co for full details and further information. The Running Costs data displayed on this page are provided by PrimeLocation to give an indication of potential running costs based on various data sources. PrimeLocation does not warrant or accept any responsibility for the accuracy or completeness of the property descriptions, related information or Running Costs data provided here.





























.png)