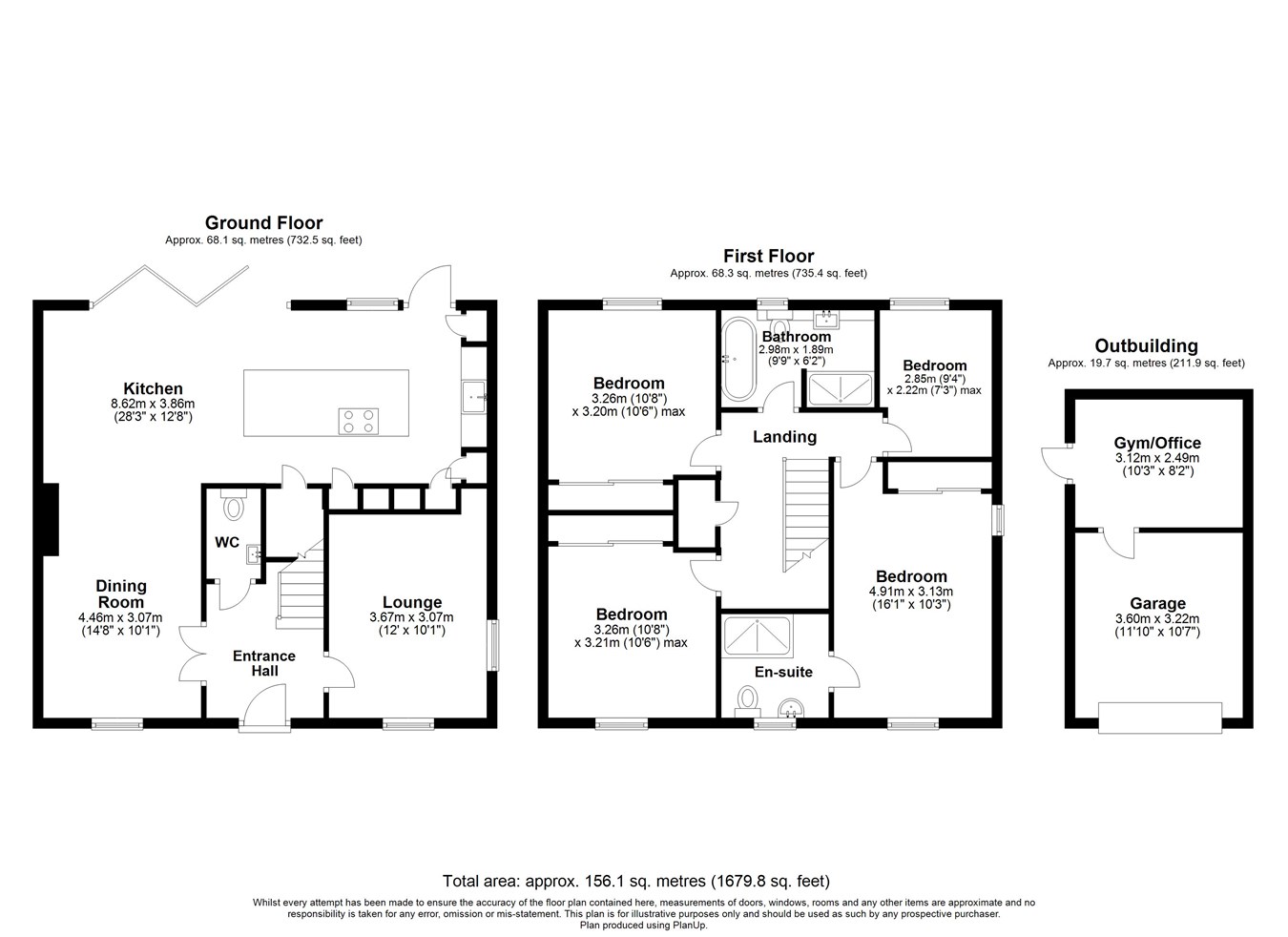Detached house for sale in Eagle Drive, Whitfield, Dover CT16
* Calls to this number will be recorded for quality, compliance and training purposes.
Property features
- Four Bed Detached Family Home
- Under Floor Heating Downstairs
- Off Road Parking
- Garage
- En-Suite to Master Bedroom
- Downstairs W.C.
- Smart Lighting Installed through Most of the Property
- Sunny Rear Garden
- Double Glazed and Gas Central Heating
- Close Proximity To Number Of Schools & Shops
Property description
First Floor
Entrance Hall
A spacious and welcoming entrance hall with imported Italian porcelain tiled flooring and under floor heating. Leading to;
Lounge/Diner
Generous, bright and airy social living space with dual fuel log/coal burner, Italian porcelain tiled flooring, under floor heating, double glazed window and a four paneled panoramic swing & slide door set with integrated blinds leading to the garden, allowing for an ideal hosting area for family events and social occasions.
Kitchen
Continuing from the lounge/diner, the kitchen offers a mix of wall and base units, solid quartz worktops, integrated tall fridge and tall freezer, 2x Neff single ovens, 900mm induction hob, built in ceiling extractor with lighting and dishwasher. There is also space for an integrated microwave and wine fridge. A storage cupboard within the kitchen houses the washing machine with plenty of space to store further items. A kitchen cupboard provides a tidy location for the wall mounted boiler. Along with the lounge/diner, the flooring is also Italian porcelain with under floor heating and there are two additional swing and slide panoramic doors with integrated blinds leading to the garden.
Study
A good sized second reception room or study for those who work from home. Fitted with carpeted flooring, under floor heating and two double glazed windows.
Downstairs W.C.
A well decorated downstairs toilet with low level W.C. And hand wash basin, Italian porcelain flooring and under floor heating.
Second Floor
Landing
Carpeted stairway and landing with radiator and storage cupboard and loft access. Leading to;
Bedroom One
Large double bedroom with fitted wardrobe, carpeted flooring, radiator and two double glazed window.
En-Suite
Located within the master bedroom this en-suite is fitted with a rainfall shower unit, low level W.C. And hand wash basin. The finish comprises of lvt flooring, porcelain wall tiles, heated towel rail and double glaze frosted window.
Bedroom Two
Good sized double bedroom with fitted wardrobe, carpeted flooring, radiator and double glazed window.
Bedroom Three
Another spacious double bedroom with fitted wardrobe, carpeted flooring, radiator and double glazed window.
Bedroom Four
Double bedroom with carpeted flooring, radiator and double glazed window.
Bathroom
Less than a year old, this family bathroom offers a bath with waterfall tap, separate rainfall shower cubicle, low level W.C., hand wash basin and mood lighting. Finished with porcelain floor and wall tiles, heated towel rail and double glazed frosted window.
Outside
Garage & Off-Road Parking
The garage has been separated internally by a partition wall to make space for a gym while the remaining two thirds are used for storage. In front of the garage is a drive which can comfortably fit two cars. Opposite the property is a parking bay for two cars which the vendor has informed us is included with the property.
Garden
A bright and sunny rear garden with porcelain patio, raised seating area, artificial grass, log store and California room providing shelter and a pleasant social seating area. The garden also provides access to the garage and there is also a side access gate to the garden from the drive.
Area Information
Whitfield is located just four miles inland from the centre of Dover, and today comprises one of the most desirable and sought-after residential areas in the and around the town. Whitfield’s popularity stems in part from its open, more spacious character, which contrasts with the more densely built-up streets of Dover. It retains much of its separate village identity and atmosphere with its own comprehensive amenities including sports and recreational facilities, both primary and secondary schools, three churches and local shops catering for all day-to-day needs. In addition to being the closest town in the UK to France, Whitfield also benefits from high speed rail links to the Capital via Dover Priory station which transports you to London in little over an hour.
Its location on the outskirts of Dover and its proximity to the A2 trunk road means that the M25 and the Dartford Crossing can be reached in under an hour, providing fast access to the rest of the national motorway network. Ashford International station is just 30 minutes’ away, with central London reachable in approximately 40 minutes in one direction, and Paris in less than 2½ hours in the other, whilst the HS1 from Dover Priory station will have you in central London in a little over an hour. All the time, the lovely rolling Kent countryside is only a stone’s throw away.
Maintenance Fee - The vendor has informed us that they pay an annual maintenance fee of £218 per annum.
Property info
For more information about this property, please contact
Burnap and Abel, CT16 on +44 1304 357993 * (local rate)
Disclaimer
Property descriptions and related information displayed on this page, with the exclusion of Running Costs data, are marketing materials provided by Burnap and Abel, and do not constitute property particulars. Please contact Burnap and Abel for full details and further information. The Running Costs data displayed on this page are provided by PrimeLocation to give an indication of potential running costs based on various data sources. PrimeLocation does not warrant or accept any responsibility for the accuracy or completeness of the property descriptions, related information or Running Costs data provided here.
































.png)
