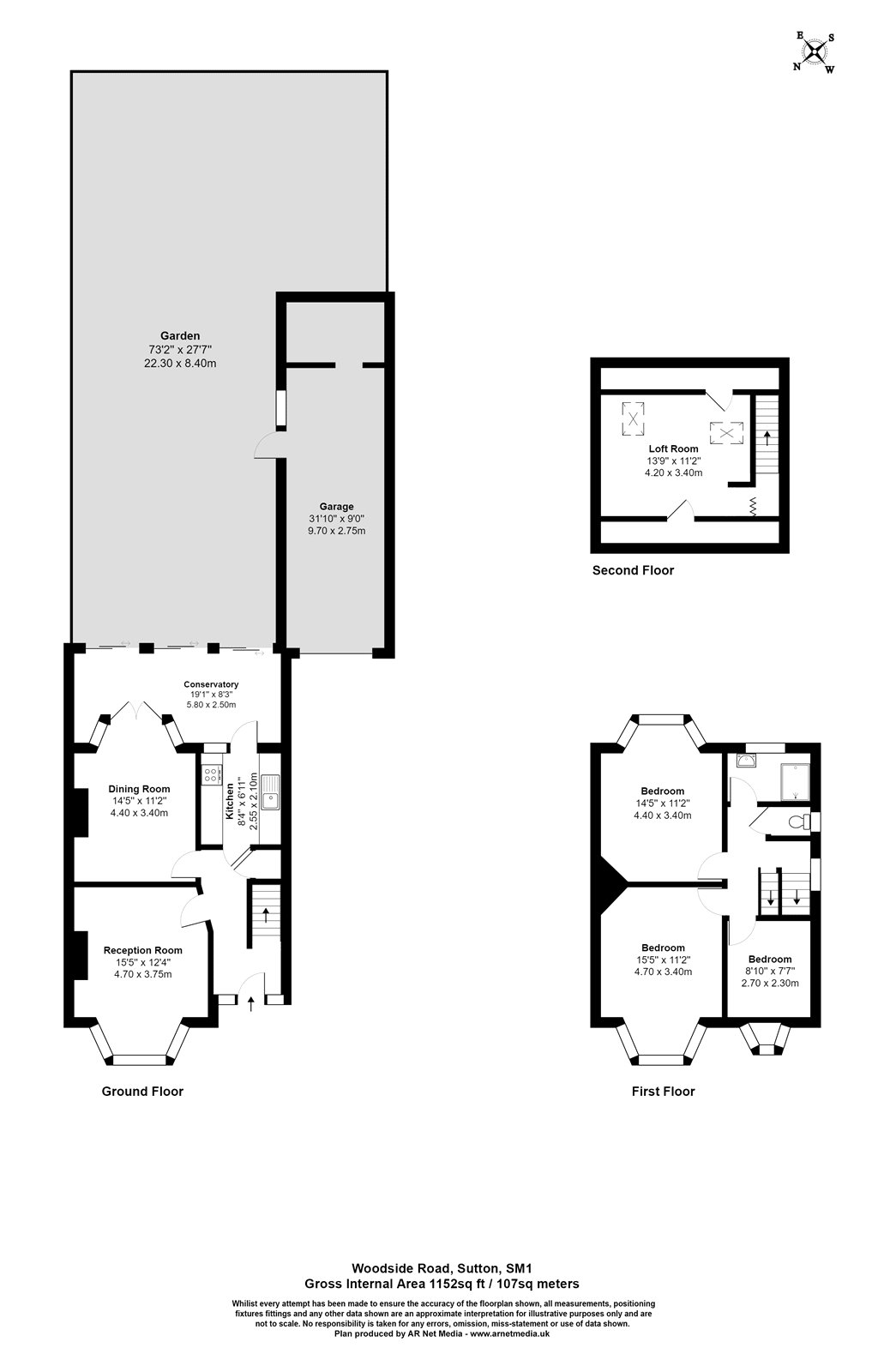Semi-detached house for sale in Woodside Road, Sutton SM1
* Calls to this number will be recorded for quality, compliance and training purposes.
Property features
- 3 Bedrooms Semi Deatched House
- Sutton Common Rail Station 0.41 miles
- All Saints Benhilton CofE Primary School 0.21 miles
- Sutton Grammar School 0.39 miles
- Greenshaw High School 0.48 miles
- Off Street Parking for several cars
- Reception Room
- Dining Room
- Kitchen
- Conservatory
Property description
* sold by burn and warne * similar properties urgently required * quiet highly sought-after location * three spacious bedrooms * two reception rooms * driveway for two cars * sutton common rail station 0.41 miles *
Burn and Warne are proud to introduce this spacious three bedroom semi-detached house providing ample space for a growing family. The property features a conservatory, perfect for relaxing and enjoying the natural light. With off-street parking and a garage, and bus routes close by, this property has every convenience at your doorstep. The well-maintained garden offers a peaceful retreat, ideal for outdoor entertaining or simply unwinding after a long day. Located in a quiet sought-after neighbourhood, this home is close to local amenities, schools, and transport links, ensuring a convenient lifestyle. Sutton Common Rail Station 0.41 miles All Saints Benhilton CofE Primary School 0.21 miles Sutton Grammar School 0.39 miles Greenshaw High School 0.48 miles. The interior is tastefully decorated and well-presented, offering a comfortable and inviting atmosphere. To the front is a large driveway with off street parking for several cars. Please contact us to arrange a viewing and experience the true essence of comfortable living in this lovely home. This property must be seen in person to truly appreciate the many wonderful benefits it has to offer. Don't miss out on this incredible opportunity. Book your viewing today!
Ground Floor
Entrance Hall
Reception Room (4.7m x 3.76m (15' 5" x 12' 4"))
Dining Room (4.4m x 3.4m (14' 5" x 11' 2"))
Kitchen (2.54m x 2.1m (8' 4" x 6' 11"))
Conservatory (5.82m x 2.51m (19' 1" x 8' 3"))
Garage (9.7m x 2.74m (31' 10" x 9' 0"))
Garden
First Floor
Master Bedroom (4.7m x 3.4m (15' 5" x 11' 2"))
Bedroom (4.4m x 3.4m (14' 5" x 11' 2"))
Bedroom (2.7m x 2.3m (8' 10" x 7' 7"))
Bathroom
Separate W.C.
Loft (4.2m x 3.4m (13' 9" x 11' 2"))
Property info
For more information about this property, please contact
Burn & Warne, SM1 on +44 20 3641 4442 * (local rate)
Disclaimer
Property descriptions and related information displayed on this page, with the exclusion of Running Costs data, are marketing materials provided by Burn & Warne, and do not constitute property particulars. Please contact Burn & Warne for full details and further information. The Running Costs data displayed on this page are provided by PrimeLocation to give an indication of potential running costs based on various data sources. PrimeLocation does not warrant or accept any responsibility for the accuracy or completeness of the property descriptions, related information or Running Costs data provided here.
































.png)

