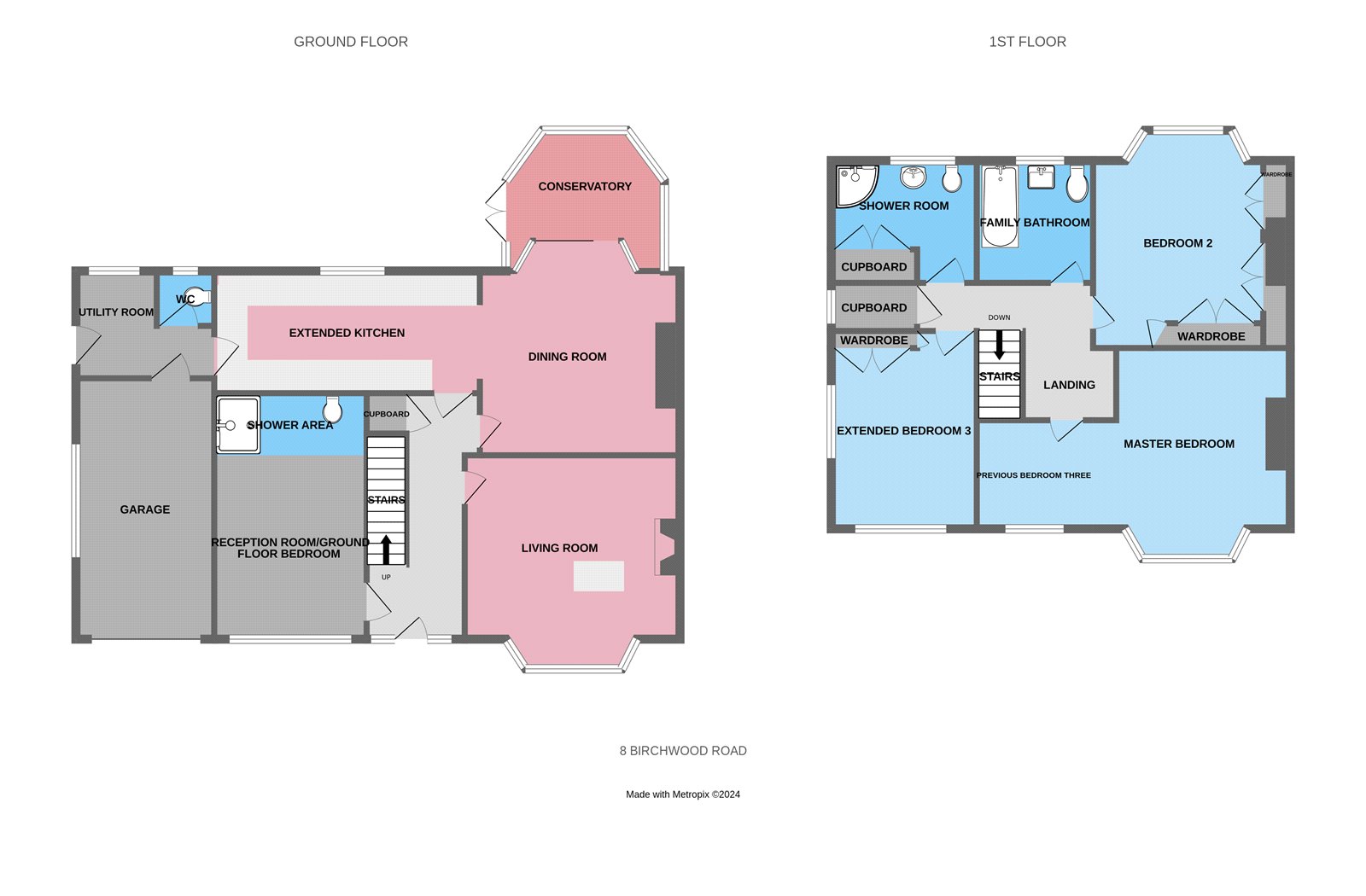Semi-detached house for sale in Birchwood Road, Penn, Wolverhampton, West Midlands WV4
* Calls to this number will be recorded for quality, compliance and training purposes.
Property features
- Spacious & Greatly Extended Semi Detached Residence
- Three/Four Well Proportioned Bedrooms
- Current Fourth Bedroom Facilitated Into Master Bedroom Principal Suite
- First Floor Family Bathroom & Separate First Floor Family Shower Room
- Living Room/Separate Dining Room & Extended Kitchen
- Further Separate Reception Room/Ground Floor Bedroom With Walk In Shower Area
- Highly Sought After Location Of Penn, Located Off Mount Road
- Excellent Source Of Amenities And Local Schooling Close by
- A Great Family Residence Being Sold With no chain
- Solar panels
Property description
An absolute delight to bring to market is this well-proportioned three/four bedroom traditional semi-detached house, having been greatly extended by its current owners to offer substantial living accommodation throughout. Having been a family home to the current vendors for over 40 years you can see why they have stayed here for many years until now!
Birchwood Road stands in a well-established and leafy residential neighbourhood, close to a variety of local amenities and within easy travelling distance of the more extensive facilities afforded by Wolverhampton City Centre itself. The area is well served by both independent and maintained schools and public transport can be found nearby.
This lovely extended three/four bedroom semi-detached house really is a pleasure to bring to market and become your family home for many years to come...
Approached over a driveway providing parking for various vehicles, step inside to the well-proportioned accommodation briefly comprising of : Welcoming entrance hallway, front dining/sitting room, extended kitchen/dining room with an abundance of wall mounted cupboards, base and drawer units, separate utility room and ground floor guest WC. A service door leads off the utility room to the attached garage.
Furthermore to the ground floor is a side extension offering a versatile reception room, occasional ground floor bedroom or indeed an annexe if this is needed from your next purchase, with a walk in shower area.
To the first floor are three sizeable bedrooms, master bedroom benefitting from the smaller of the original bedrooms being incorporated to make a large principal suite, family bathroom and further separate shower room.
The rear garden is a delight to see offering a certain degree of privacy, predominately paved being well stocked with mature shrubs and planting borders and double gates to side offering the benefit of further parking, easily accommodating caravan/motorhome space.
Benefiting from wooden framed double glazing and gas-fired central heating, there is potential for further extension and improvement subject to gaining all of the usual necessary consents and permissions.
Mobile coverage from all four major networks.
Ultrafast Full Fibre Broadband
All services are mains connected
Off street parking
*Results provided by Ofcom and correct at time of listing*<br /><br />
Property info
For more information about this property, please contact
DB Roberts, WV1 on +44 1902 858266 * (local rate)
Disclaimer
Property descriptions and related information displayed on this page, with the exclusion of Running Costs data, are marketing materials provided by DB Roberts, and do not constitute property particulars. Please contact DB Roberts for full details and further information. The Running Costs data displayed on this page are provided by PrimeLocation to give an indication of potential running costs based on various data sources. PrimeLocation does not warrant or accept any responsibility for the accuracy or completeness of the property descriptions, related information or Running Costs data provided here.





































.png)

