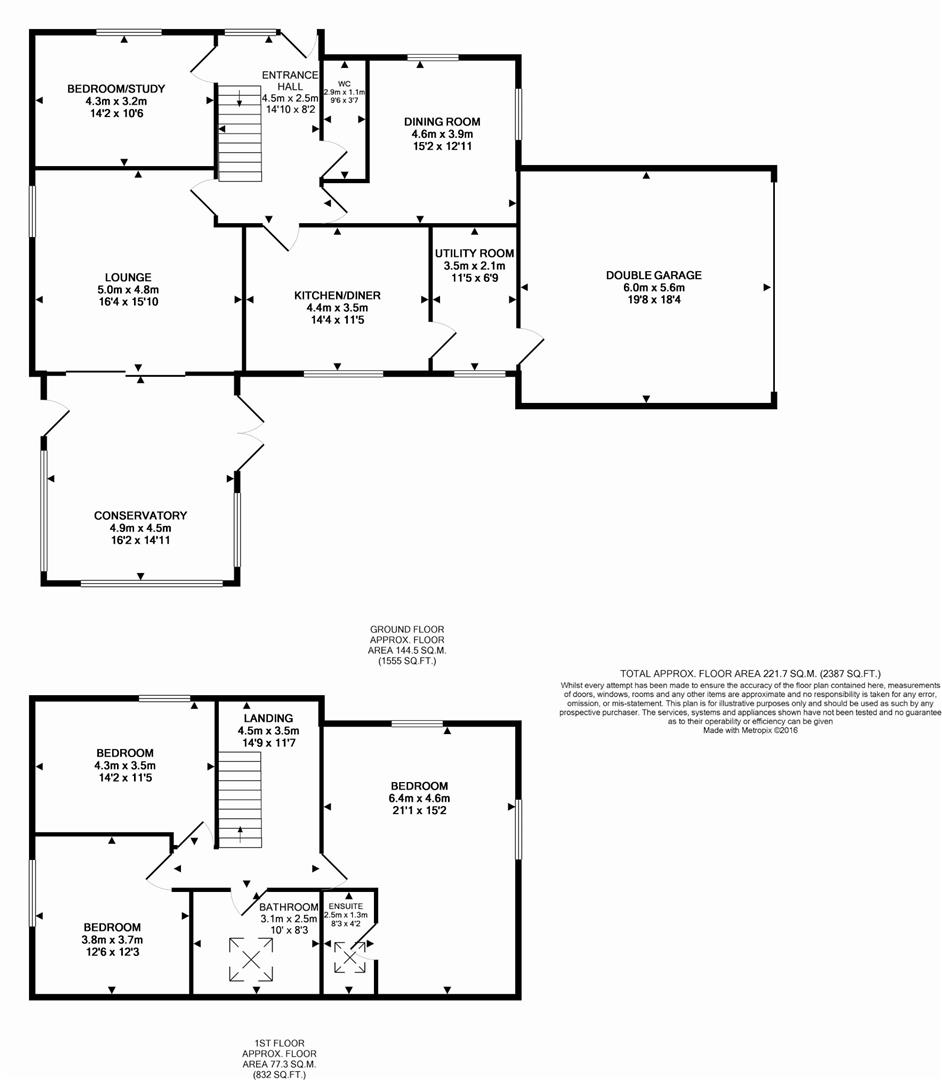Detached house for sale in Cairns Close, Barrowford, Nelson BB9
* Calls to this number will be recorded for quality, compliance and training purposes.
Property features
- Substantial family home
- Exclusive cul-de-sac
- 2 Large reception rooms
- Conservatory
- Dining kitchen & utility
- 4 Bedrooms
- En-suite & 4-pce bathroom
- Underfloor heating
- Double garage
- Large South facing garden
Property description
*** no chain ***
Located in the popular Warren Drive development off Wheatley Lane Road, this deceptively spacious four bedroom detached home is located in an exclusive cul-de-sac and within a substantial corner plot and in our opinion requires an internal inspection for its size and quality to be fully appreciated.
There is an impressive galleried hallway as you go into the property, two substantial reception rooms and conservatory overlooking the South/East facing garden to the rear, dining kitchen and utility room leading through to a substantial double garage. There is also a fourth bedroom currently used as a study/snug.
At first floor level is the master bedroom with fitted bedroom furniture and en-suite shower room, two further double bedrooms, one of which has fitted bedroom furniture, and a house bathroom.
Throughout the property the sanitary ware has been replaced to the main bathroom, there is a Jacuzzi Air bath, contemporary heated towel rails and a superb walk in shower to the en-suite.
The tiled flooring throughout the bathrooms has underfloor heating and this has also been added to the conservatory.
This superb family home will appeal to those wanting to be within walking distance of all the bars, bistros and boutiques that the in-vogue village of Barrowford has to offer yet on the edge of open countryside and Pendle Witch Country.
The M65 motorway is within a ten minute drive which connects to the major conurbations of the North West, Manchester and Preston, making these areas easily commutable.
Externally the property has a substantial driveway, deceptively large South/East facing garden which will provide a safe environment for children playing.
This is an excellent opportunity to purchase a deceptively spacious family home.
"Don't miss out".
Ground Floor
Entrance Hall
Sealed unit double glazed door and window, staircase with spindle balustrade leading to the first floor giving a galleried feel.
Cloakroom
Low level wc, pedestal wash basin, vanity mirror, radiator.
Living Room (feature fire surround and marble hearth, sealed un)
Conservatory
UPVC double glazed conservatory with tiled flooring with underfloor heating, double doors leading onto the rear patio and garden area.
Dining Room
Dual aspect room being great for entertaining friends.
Bedroom Four/Study
A ground floor bedroom currently used as a home office/study and snug with sealed unit double glazed window.
Dining Kitchen
An extensive range of fitted wall and base units with Corian work surfaces and complementary tiled splashbacks, concealed downlighting, range of integrated appliances to include Bosch combination oven, microwave, dishwasher and stainless steel Range cooker with stainless steel extractor hood over.
Utility Room
Plumbing for automatic washing machine and dryer, internal access to garage.
First Floor
Master Bedroom
Dual aspect, range of fitted wardrobes, leading to:-
En-Suite Shower Room
Fully tiled, heated towel rail, underfloor heating, sealed unit double glazed velux window.
Bedroom Two
Second double bedroom currently used as a twin with inbuilt wardrobes, dressing table and drawers.
Bedroom Three
A third double bedroom with sealed unit double glazed windows having views over the rooftops of the surrounding countryside.
Bathroom
Four piece luxury suite with Jacuzzi Air bath, walk in shower, low level wc and vanity unit with mirrors, contemporary heated towel rail, fully tiled flooring and walls, electric underfloor heating.
Externally
Set in a corner plot, to the front there is a lawned area and steps leading to the front door. There is a driveway located to the side of the property and off road parking for approximately five vehicles and leads to the attached double garage. To the rear is a South facing garden area laid mainly to lawn with mature tree and shrub borders with patio adjacent to the house. This is a superb environment to enjoy those Summer afternoons.
Property info
For more information about this property, please contact
Petty Real (Barrowford), BB9 on +44 1282 536046 * (local rate)
Disclaimer
Property descriptions and related information displayed on this page, with the exclusion of Running Costs data, are marketing materials provided by Petty Real (Barrowford), and do not constitute property particulars. Please contact Petty Real (Barrowford) for full details and further information. The Running Costs data displayed on this page are provided by PrimeLocation to give an indication of potential running costs based on various data sources. PrimeLocation does not warrant or accept any responsibility for the accuracy or completeness of the property descriptions, related information or Running Costs data provided here.







































.png)