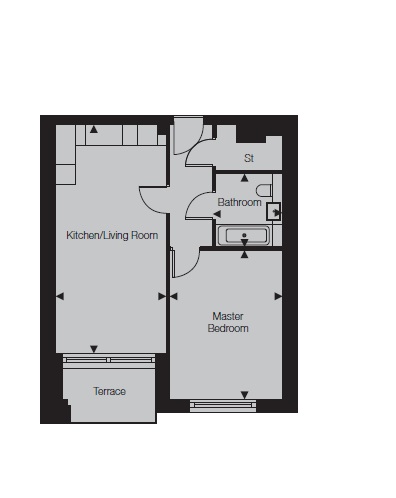Flat for sale in Sovereign Apartments, High Street SM1
* Calls to this number will be recorded for quality, compliance and training purposes.
Property features
- High street, sutton
- Luxury development
- High specification throughout
- Excellent transport links
- Fantastic investment
- Open Plan Lounge
- Video Door Entry
- Fridge Freezer
- Oven/Hob
- Balcony
Property description
This 1 bed luxury apartment in Sutton, SM1 is located near the high street, making it a convenient location for access to various amenities and facilities. The apartment features high-end finishes and modern appliances, offering residents a comfortable and luxurious living experience.
The apartment comprises a spacious bedroom, a fully equipped kitchen with modern appliances, a stylish bathroom, and a cozy living area. The apartment is designed with an open-plan layout, which creates a bright and airy feel throughout.
Sutton high street is a bustling commercial and retail district in Sutton, located in the heart of the town center. The high street offers a wide range of shopping options, including supermarkets, department stores, and independent boutiques. It also features numerous restaurants, cafes, and bars, providing residents with plenty of options for dining and entertainment.
In addition to shopping and dining, the high street is also home to several cultural and historical landmarks, including the Sutton Library, the Sutton Ecology Centre, and the Sutton Heritage Centre. The area is well-served by public transportation, with several bus routes and a train station connecting it to other parts of London and beyond.
Features
- Double Bedrooms
Property additional info
Internal Finishes & Decor:
The interior will be finished to a high standard including; Smooth-finished plaster to all walls and ceilings, Emulsion paint finish to walls and ceilings throughout, Gloss white paint to skirtings and architraving, Flush faced solid core veneered doors throughout with complementary chrome finish door furniture, Fitted quality pile carpets with independent underlay to bedrooms, Engineered wood flooring to Hallways and living/dining rooms & Built in wardrobes with integral shelving to master bedrooms
Kitchens:
All kitchens are custom designed and include; a range of wall and base units with contemporary handles, work surfaces with upstand, Stainless steel 1½ bowl sink with dual control monobloc mixer.
Appliances:
All apartments will include; a range of energy efficient integrated appliances to include: Induction Hob, Electric Oven, Extractor, Dishwasher, Fridge Freezer, Standalone Washer/Dryer (some maybe located in hall cupboard) & Microwave Oven
Bathrooms, En-suite and WC's:
Bathrooms and en-suite will be finished in a Contemporary style with; white sanitaryware, Chrome finish monobloc mixer taps with pop up waste, Chrome finish thermostatically controlled shower to en-suites, Ceramic wall & floor tiling to bathrooms and en-suites, Thermostatically controlled shower mixer system to baths, Chrome finish heated towel rails to bathrooms and en-suites, fitted mirror cabinet with integrated light and shaver socket to bathrooms and en-suites
Floorplans:
The floorplans attached are for indicative purposes only and are subject to change.
Disclaimer:
These particulars are for guidance only and do not form part of any contract. Whilst care has been taken in their preparation we do not hold ourselves responsible for any inaccuracies. All Specification details are correct at time of publish but may change throughout the course of the development. They are issued on the understanding that all negotiations will be conducted through this firm. Computer generated images indicative only. Consequently, these particulars should be treated as general guidance only and cannot be relied upon as accurately describing any of the special matters prescribed by any order made under the Property Misdescription Act 1991. Nor do they constitute a contract, part of a contract or a warranty. The information contained in this document is from sources we believe to be reliable. However, we have not verified its accuracy and make no guarantee, warranty or representation about it. It is submitted herein subject to the possibility of errors, omissions or changes without notice.
Room title:
1. These particulars do not constitute nor constitute any part of an offer or a contract. Fixtures, fittings and internal specifications may change during the development program. 2. All statements contained in these particulars as to this property are made without responsibility on the part of the Agents or the Vendor/Lessor. 3. None of the statements contained in these particulars as to this property are to be relied on as statements or representations of fact. 4. The particulars, various plans, photographs, descriptions and measurements have been carefully prepared, but their accuracy is not guaranteed and any intending Purchasers/Lessees shall satisfy themselves by inspection or otherwise as to their correctness. No omission, accidental error or misdescription shall be a ground for a claim neither for compensation nor for the recession of the Contract by either the Vendor/Lessor or the Purchaser/Tenant. 5. Neither the Vendor/Lessor nor Blueprint Estate Agents nor any person in their employment has any authority to make or give any representation or warranty in relation to the property.
For more information about this property, please contact
Blueprint Properties London, CM14 on +44 20 7768 3486 * (local rate)
Disclaimer
Property descriptions and related information displayed on this page, with the exclusion of Running Costs data, are marketing materials provided by Blueprint Properties London, and do not constitute property particulars. Please contact Blueprint Properties London for full details and further information. The Running Costs data displayed on this page are provided by PrimeLocation to give an indication of potential running costs based on various data sources. PrimeLocation does not warrant or accept any responsibility for the accuracy or completeness of the property descriptions, related information or Running Costs data provided here.

















