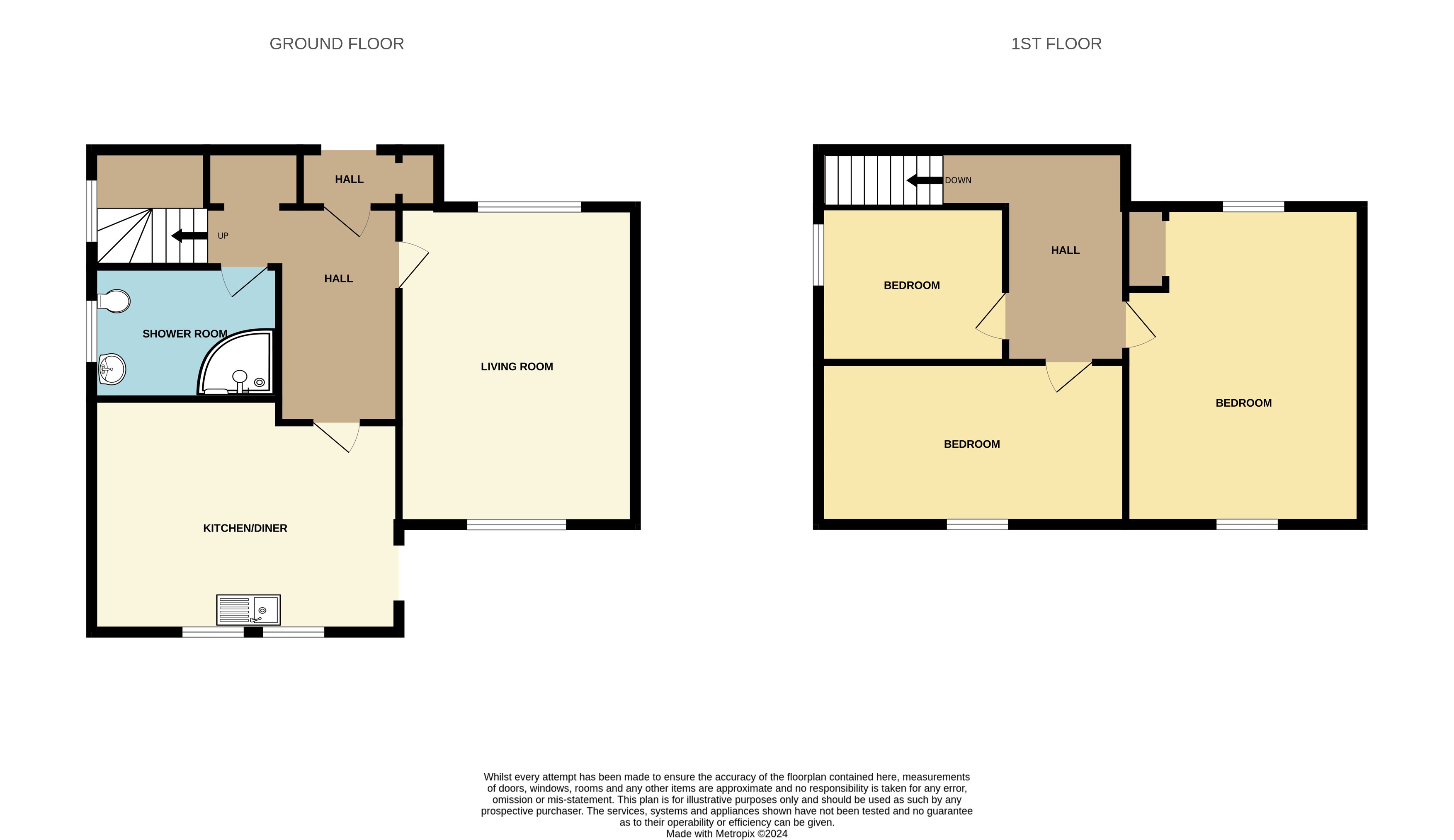Semi-detached house for sale in Links Avenue, Montrose DD10
* Calls to this number will be recorded for quality, compliance and training purposes.
Property features
- Front and rear gardens
- Driveway with parking for several cars
- Greenhouse
- Shed
- Brick out house
Property description
Located in a desirable area of Montrose this semi-detached villa an enviable location. Within walking distance of all the local amenities including shops, supermarkets as well as the leisure centre. A short walk takes you to the popular golf courses as well as the beach front.
The property comprises of lounge, shower room kitchen diner set on the ground floor with three bedrooms on the first floor. To the outside there are front and rear gardens, off street parking, shed, enclosed rear garden with wooden shed, greenhouse, and brick outhouse. Benefiting from gas central heating and double glazing this property is ready for a family to put their own stamp on this ideal home.
• Semi-Detached Villa
• Shower room: 4'8 x 7'8 (1.46m x 2.38m)
• Lounge: 11'10 x 16'5 (3.65m x 5.02m)
• Kitchen/Diner: 11'3 x 16'3 (3.45m x 4.96m)
• Bedroom 1: 9'10 x 16'5 (3.04m x 5.03m)
• Bedroom 2: 13'5 x 8'8 (4.13m x 2.70m)
• Bedroom 3: 10'1 x 7'9 (3.09m x 2.42m)
• Front and rear gardens
• Driveway
• Shed, Greenhouse, Brick Outhouse
Entrance Hallway: Cupboard housing the gas boiler, under stairs cupboard housing the electrics, window, staircase leading to the upper level with radiator on the landing.
Shower Room: Three-piece suite comprising of toilet, wash hand basin with vanity, walk in quadrant shower with electric shower, chrome heated towel rail, tiled floor to ceiling all round, pined ceiling, and window.
Lounge: Bright spacious lounge flooded with natural light from the two windows, each looking over the front and rear gardens, picture rail and radiator.
Kitchen/Diner: Fitted to base and wall units with coordinating worktops incorporating a stainless-steel sink, double oven, space for automatic washing machine (may be included in sale) integrated fridge freezer, dishwasher, gas hob, radiator, space for dining table and chairs, pine ceiling, laid to carpet and vinyl, and side door leading to rear garden, On the upper level there are two windows in the stairwell with radiator at the top of the stairs. The loft space is floored and lined.
The stairlift can be included in the sale of the property if required.
Bedroom 1: Front facing double room with windows to the front and rear, radiator, picture rail and a shelved cupboard.
Bedroom 2: Rear facing double room with window and radiator.
Bedroom 3: Side facing with window and radiator.
Outside: The front garden offers parking for several vehicles, laid to stone chippings, grass, hedging with wooden gate at the side providing access to rear garden. The enclosed rear garden with mature trees, shrubs and grass, slabbed patio area, outside tap, poly carbonate green house, wooden shed and brick outhouse.
Property info
For more information about this property, please contact
T Duncan & Co, DD10 on +44 1674 448974 * (local rate)
Disclaimer
Property descriptions and related information displayed on this page, with the exclusion of Running Costs data, are marketing materials provided by T Duncan & Co, and do not constitute property particulars. Please contact T Duncan & Co for full details and further information. The Running Costs data displayed on this page are provided by PrimeLocation to give an indication of potential running costs based on various data sources. PrimeLocation does not warrant or accept any responsibility for the accuracy or completeness of the property descriptions, related information or Running Costs data provided here.

































.png)