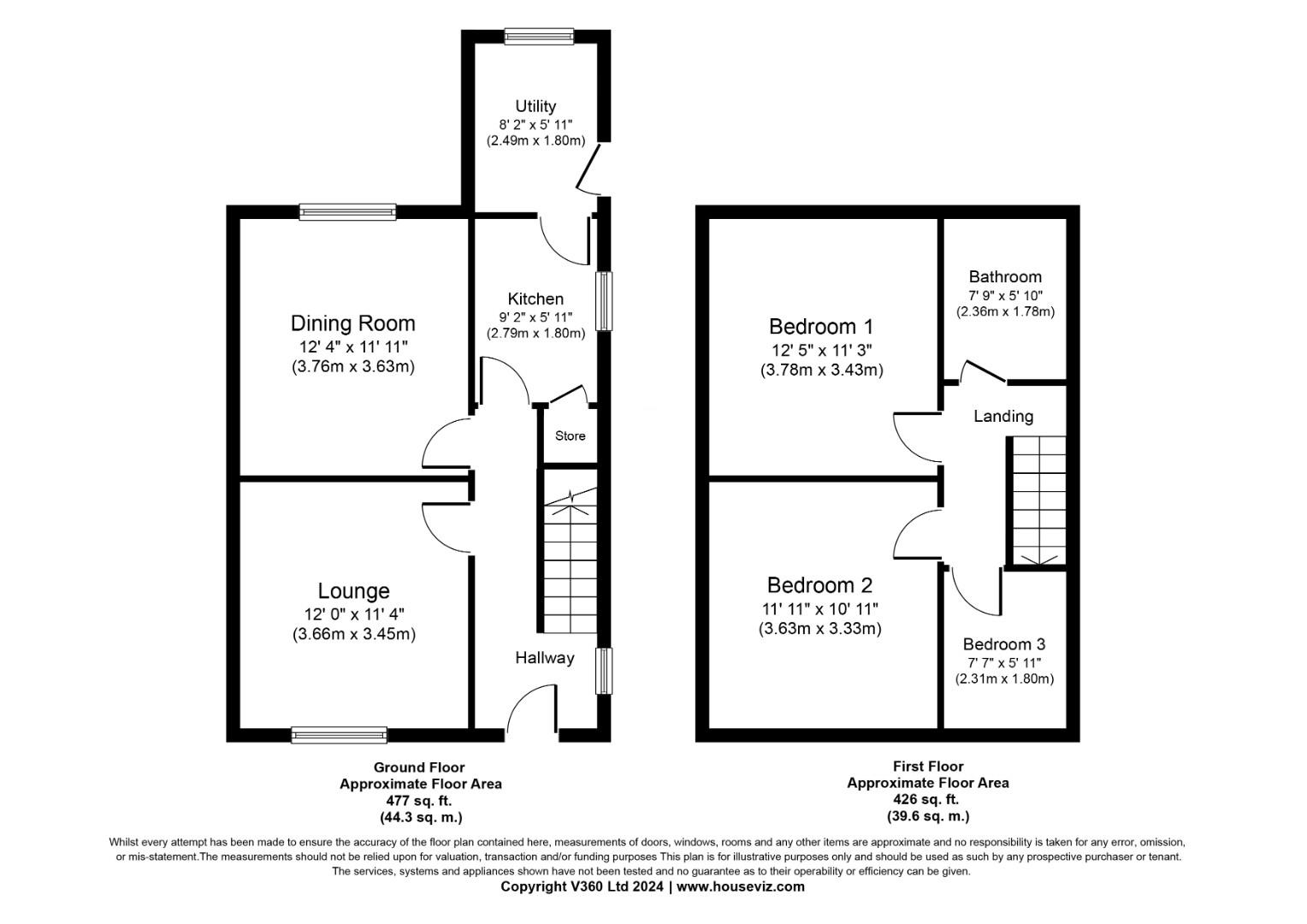Semi-detached house for sale in Kinnerley Road, Whitby, Ellesmere Port CH65
* Calls to this number will be recorded for quality, compliance and training purposes.
Property features
- Cul-de-sac
- Ample Off Road Parking
- Three Bedroom Semi Detached
- Freehold
Property description
Hunters are pleased to offer to the market this much loved family home which is ripe for modernisation and general improvement. Situated in the highly sought-after area of Whitby, this property presents an excellent opportunity to create your new home. The property is within close proximity to various amenities, including shops, schools, and transportation links. The nearby M53 motorway offers easy access to surrounding areas of commerce. Accommodation briefly comprises of Entrance Hall, Lounge, Dining Room, Kitchen, Utility Room, Landing, Three Bedrooms, Bathroom and pleasant front & rear gardens (providing off road parking).
Don't delay and call us today to arrange a viewing!
EPC has been ordered
Entrance Hall
Upvc double glazed door into the entrance hall, double glazed window to the side elevation, central heating radiator.
Lounge (3.45m x 3.66m (11'4" x 12'0"))
Double glazed window to front, gas fire and central heating radiator.
Dining Room (3.45m (to widest point) x 3.76m (11'4" (to widest)
Double glazed window to rear elevation and central heating radiator.
Kitchen (1.80m x 2.79m (5'11" x 9'2"))
Kitchen is in its original state and ripe for refurbishment. Comprising of wall and base units, stainless steel sink, electric cooker point, central heating radiator and double glazed window to side elevation.
Utility Room (1.80m x 2.49m (5'11" x 8'2"))
Wooden door provides access to side of property, Worcester wall mounted boiler, plumbing for automatic washing machine, storage and ample room for additional appliances.
Landing
Turned staircase leads to main first floor landing with window to side providing light and loft access.
Bedroom One (3.43m (to widest point) x 3.78m (11'3" (to widest)
Double glazed window to the rear, storage cupboard and central heating radiator.
Bedroom Two (3.07m (to widest point) x 3.63m (10'1" (to widest)
Fitted wardrobes, central heating radiator and double glazed window to front.
Bedroom Three (1.80m x 2.31m (5'11" x 7'7" ))
Double glazed window to front, central heating radiator.
Bathroom (2.36m x 1.78m (7'9" x 5'10"))
Refurbished bathroom comprising double walk in shower, low level w.c. And vanity unit with inset sink and taps above all complimented by modern tiled walls. Central heating radiator and double glazed window to rear.
Outside
A key feature to this property is the generous off road parking and garden area to the rear and side. Driveway for a number of vehicles leads to the detached garage whilst the remainder of the garden is laid to lawn, patio.
Property info
15,Kinnerleyroadwhitby,Ellesmereport,Cheshire,CH65 View original

For more information about this property, please contact
Hunters - Little Sutton, CH66 on +44 151 382 8651 * (local rate)
Disclaimer
Property descriptions and related information displayed on this page, with the exclusion of Running Costs data, are marketing materials provided by Hunters - Little Sutton, and do not constitute property particulars. Please contact Hunters - Little Sutton for full details and further information. The Running Costs data displayed on this page are provided by PrimeLocation to give an indication of potential running costs based on various data sources. PrimeLocation does not warrant or accept any responsibility for the accuracy or completeness of the property descriptions, related information or Running Costs data provided here.























.png)
