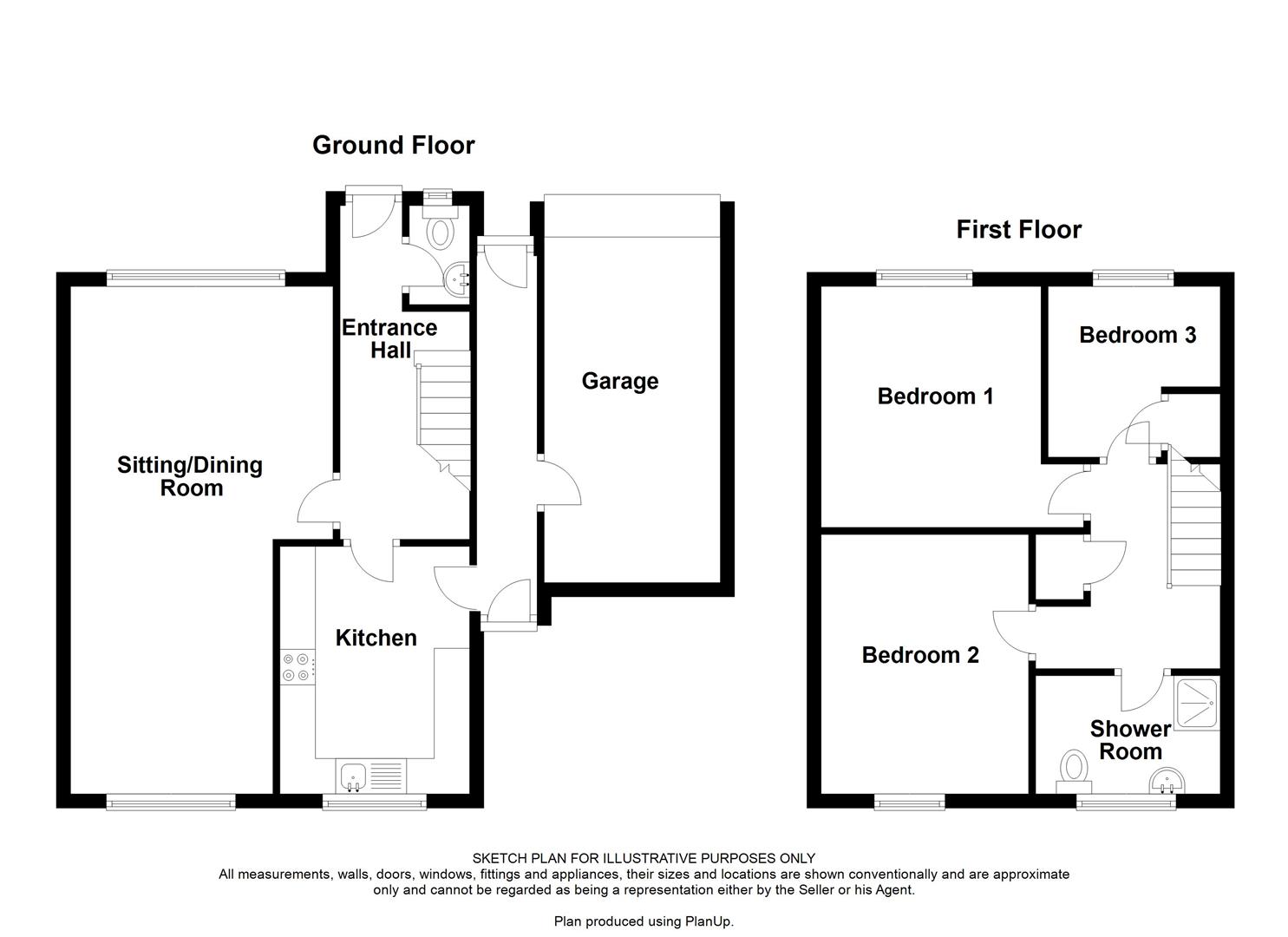Property for sale in Barrow Close, Dorchester DT1
* Calls to this number will be recorded for quality, compliance and training purposes.
Property features
- No Forward Chain
- Three Bedrooms
- Cul-De-Sac Location
- Single Garage
- Off Road Parking for 2 Cars
- Popular Castle Park Location
- Semi-Detached House
Property description
A three bedroom semi detached family home situated on the popular Castle Park development in Dorchester. The property is being offered for sale with no forward chain and benefits from a newly laid driveway with off road parking for two cars side by side, a single garage, good size sitting/dining room, fitted kitchen and well stocked rear garden. The house occupies a quiet cul-de-sac position and an internal viewing is highly recommended.
Entrance Hall
The house is entered through a double glazed front door and there are stairs to the first floor with a useful understairs cupboard. A door leads to the ground floor cloakroom with close coupled WC, wash hand basin and a obscure glazed window to the front.
Sitting/Dining Room (7.19 x 3.65 narrows to 2.85 (23'7" x 11'11" narrow)
This is a light and spacious double aspect room with pictures windows to the front and overlooking the garden. A feature wooden fire surround with an electric fire.
Kitchen (3.53 x 2.67 (11'6" x 8'9"))
The kitchen has been fitted with an excellent range of modern and attractive hi gloss wall and base cabinets. Ample worksurfaces incorporate a stainless steel sink unit with mixer taps and a Neff four ring electric hob with extractor over. There is a further Neff eye level fan assisted oven, space and plumbing for a washing machine and a wall mounted Viessmann central heating boiler. A window overlooks the rear garden and there is a door to the covered walkway which gives access to the garage and rear garden.
First Floor Landing
With doors to all principle rooms and a window to the side. A fitted cupboard houses the hot water cylinder.
Bedroom 1 (3.41 x 3.31 (11'2" x 10'10"))
A double bedroom with a window to the front of the property.
Bedroom 2 (3.66 x 2.97 (12'0" x 9'8"))
Another double bedroom overlooking the rear garden.
Bedroom 3 (2.49 x 2.28 (8'2" x 7'5"))
A single bedroom to the front of the house with a built in wardrobe.
Shower Room
The shower room has an enclosed shower cubicle with a power shower, pedestal wash hand basin and a close couple WC. The walls are part tiled and an obscure glazed window gives natural light.
Outside
To the front of the property is a newly laid resin bonded driveway giving off road parking for two cars side by side and there are well stocked borders. To the side of the house is a door leading to a covered walkway which gives access to the Garage and the rear garden. There is a personal door to the single garage which has an electric roller shutter door, power and light. A door from the walkway leads to the rear garden. The front portion of the garden is mainly laid to lawn with a paved patio area and borders stocked with a variety of mature plants and shrubs. The rear portion is given over to growing fruit and there is a greenhouse and two sheds. The areas are divided by a trellis fence.
Material Information..
Additional information not previously mentioned
•All mains service connected.
•Water Meter
•Gas central Heating
•Flooding in the last 5 years. No
•Broadband and Mobile signal or coverage in the area.
For an indication of specific speeds and supply or coverage in the area, we recommend potential buyers to use the
Ofcom checkers below:
Flood Information:
Property info
For more information about this property, please contact
Mayfair Town & Country, DT1 on +44 1305 248442 * (local rate)
Disclaimer
Property descriptions and related information displayed on this page, with the exclusion of Running Costs data, are marketing materials provided by Mayfair Town & Country, and do not constitute property particulars. Please contact Mayfair Town & Country for full details and further information. The Running Costs data displayed on this page are provided by PrimeLocation to give an indication of potential running costs based on various data sources. PrimeLocation does not warrant or accept any responsibility for the accuracy or completeness of the property descriptions, related information or Running Costs data provided here.























.png)