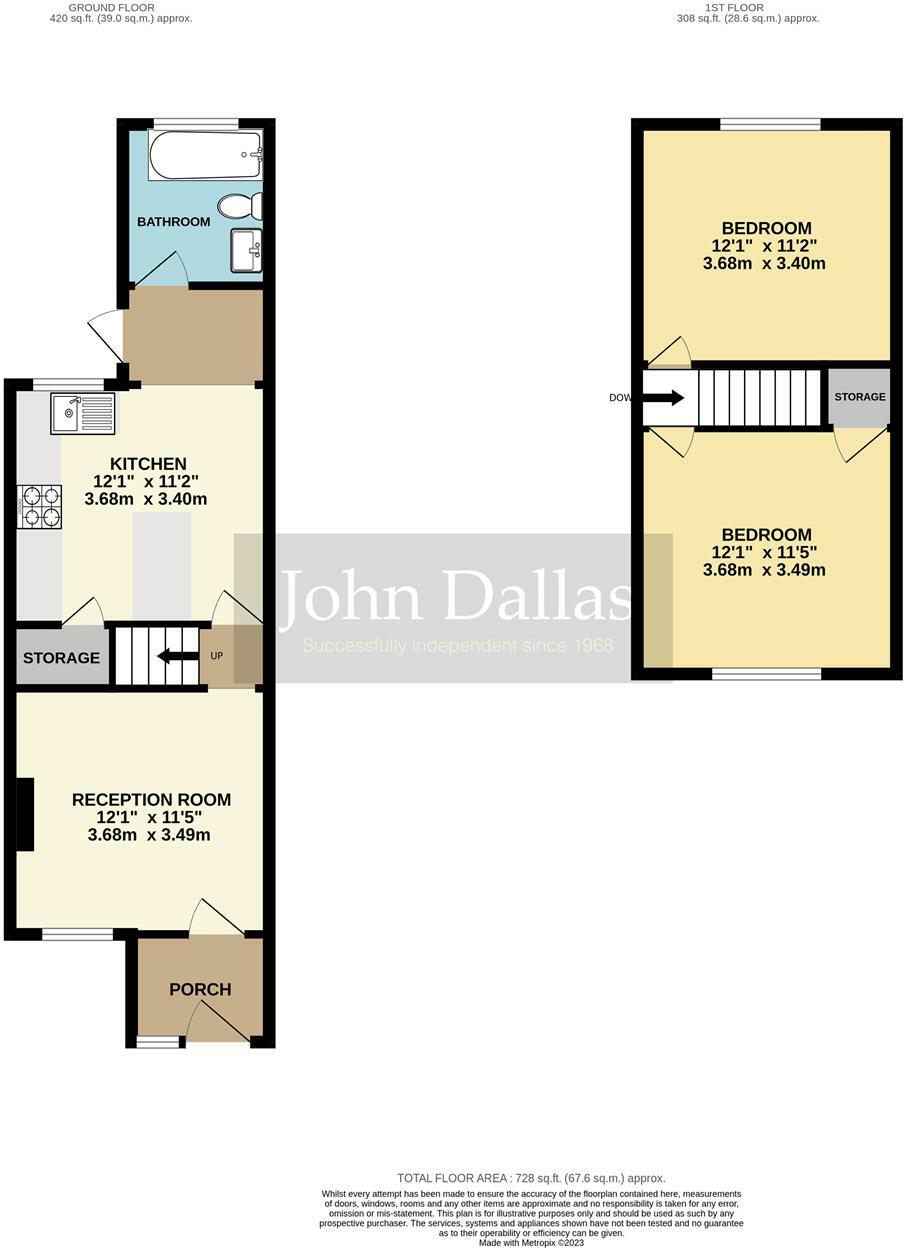End terrace house for sale in Bynes Road, South Croydon CR2
* Calls to this number will be recorded for quality, compliance and training purposes.
Property features
- No chain
- Central heating
- Garden
Property description
No chain! Guide price £400,000-£425,000. Stylish and modern kitchen/diner! End of terrace! Charming 2 bedroom house!
Guide price £400,000-£425,000. A two bedroom end of terrace house which has been recently refurbished and features a stunning kitchen / diner with integrated appliances as well as a stylish bathroom. A recently built porch provides a useful space to store coats and shoes, and leads in to a cosy lounge area with an exposed brick fireplace. The good sized rear garden is south facing and enjoys two patio areas with a well kept lawn in the middle. Upstairs you will find two double bedrooms, one featuring cupboard storage with loft access. The house is ideally located for both Sanderstead and Purley Oaks mainline stations with links to both London Bridge and Victoria stations and the varied bus routes of Brighton Road are close by. There is also the benefit of availability of residents parking permits on the road, while public free street parking can also be found on the turn of the road just 100 feet away.
* council tax band C*
Kitchen
The stunning kitchen includes integrated appliances of electric oven, microwave, hob and dishwasher. Breakfast bar for dining. Cut out sink beneath a rear facing double glazed window. LED downlights and wood effect luxury vinyl floor. Understairs storage cupboard. Double glazed door to rear garden.
Reception
Access to the lounge is via a recently constructed porch with a composite door, providing useful storage space for coats and shoes. An exposed brick fireplace provides a focal point for the room. Double glazed window to the front and radiator.LED downlighters and wood effect luxury vinyl flooring.
Bathroom
Equipped with a tiled bath with shower and glazed screen, low level WC and vanity wash hand basin. Opaque double glazed window to the rear, tiled walls and tiled floor. Heated towel radiator and extractor fan.
Bedroom
Cupboard storage with loft access.
Property info
For more information about this property, please contact
John Dallas, CR2 on +44 20 3551 9660 * (local rate)
Disclaimer
Property descriptions and related information displayed on this page, with the exclusion of Running Costs data, are marketing materials provided by John Dallas, and do not constitute property particulars. Please contact John Dallas for full details and further information. The Running Costs data displayed on this page are provided by PrimeLocation to give an indication of potential running costs based on various data sources. PrimeLocation does not warrant or accept any responsibility for the accuracy or completeness of the property descriptions, related information or Running Costs data provided here.






















.png)
