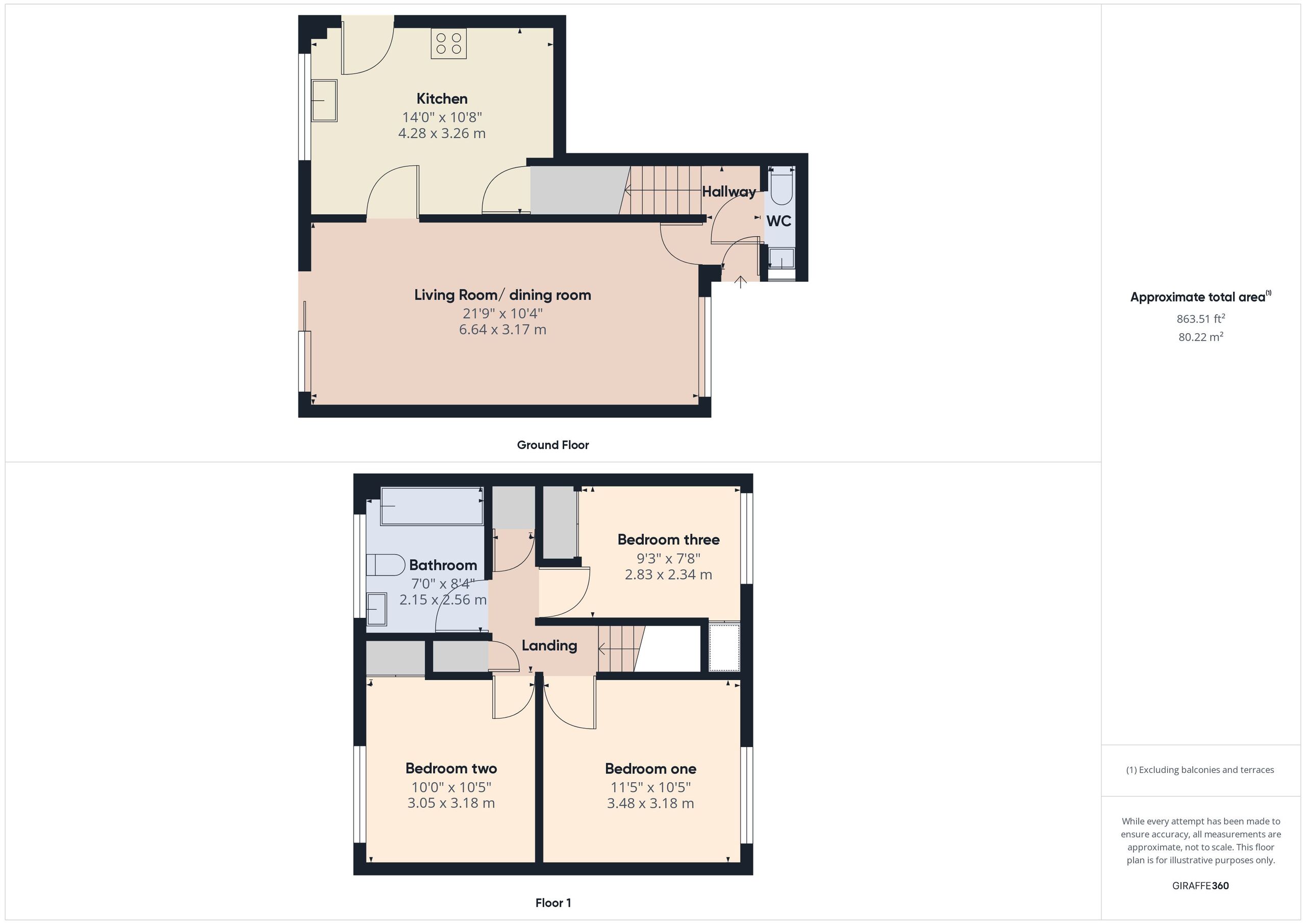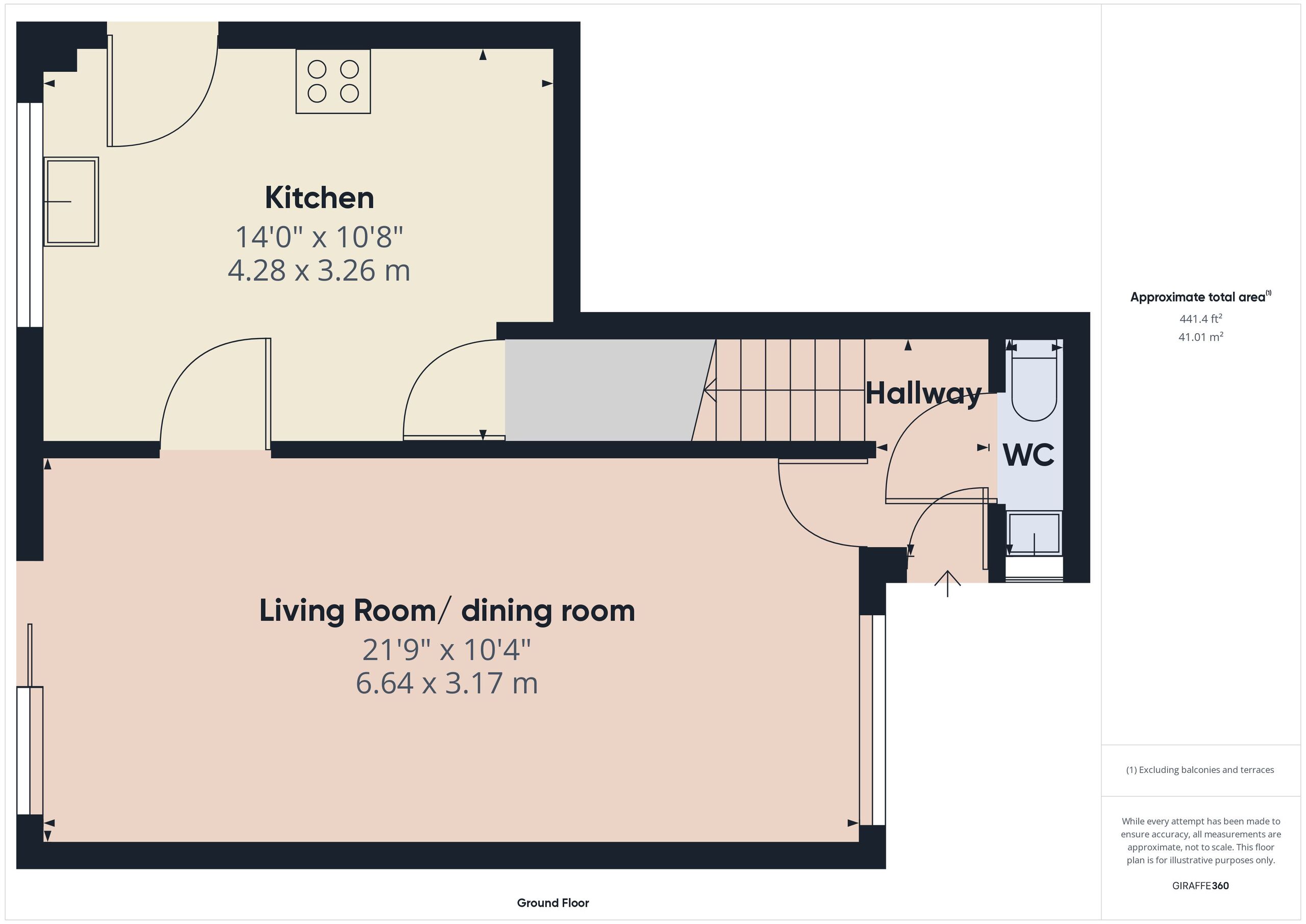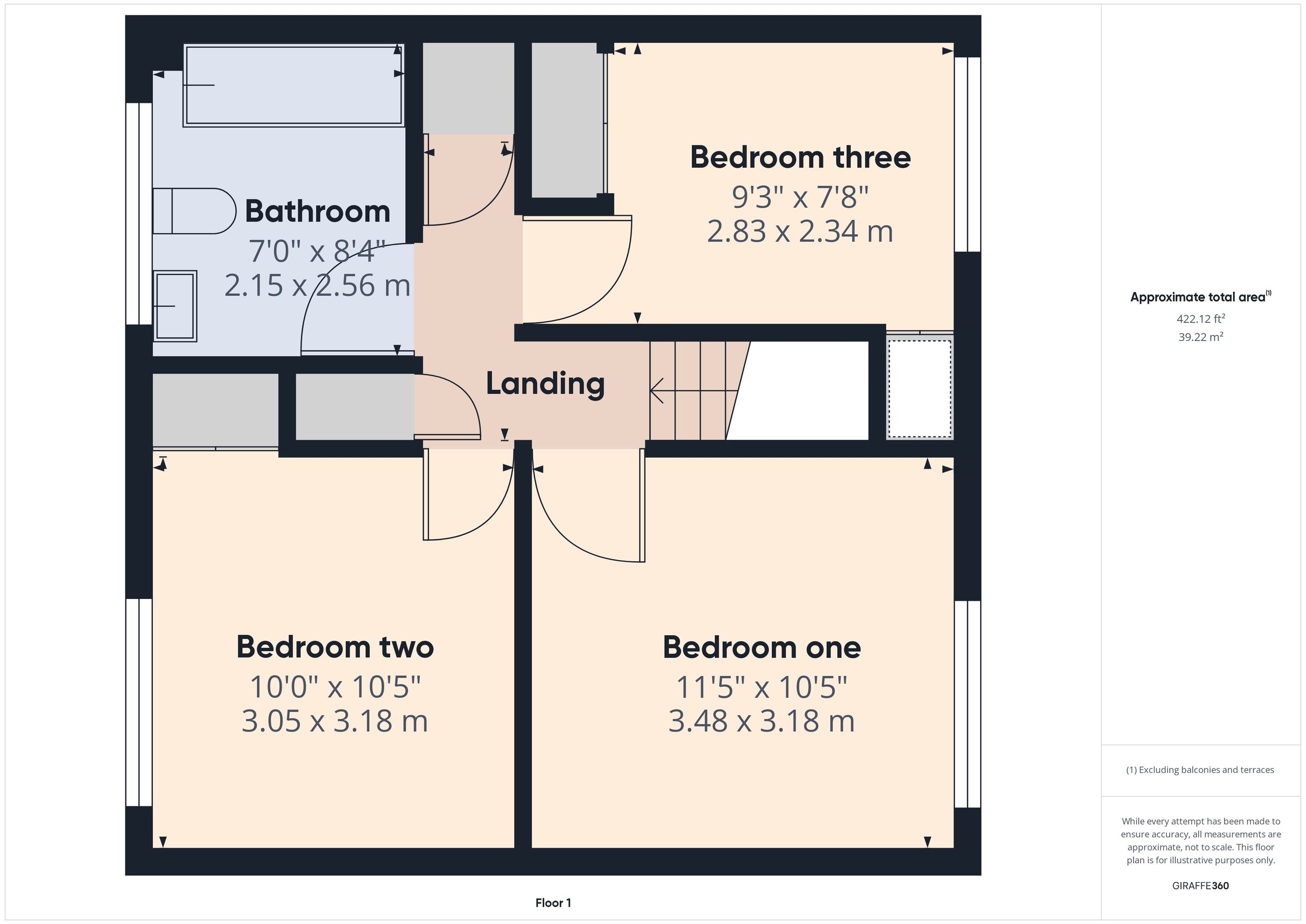Detached house for sale in Foxhollow, Bar Hill, Cambridge CB23
* Calls to this number will be recorded for quality, compliance and training purposes.
Property features
- Reception hall with cloaks wc
- Sitting room
- Spacious kitchen dining room
- Three good sized bedrooms
- Family bathroom
- Gas radiator heating system
- Single garage
- Enclosed rear garden
Property description
A traditionally constructed three bedroom detached home in a residential cul de sac, close to the shops and village amenities, along with excellent access to the M11/A14 and Cambridge City.
Set in a corner plot with enclosed rear garden, off road parking and single garage.
Glazed entrance door to:
Reception hall
Stairs rising to the first floor, radiator and ceramic tiling to the floor.
Cloaks wc
Fitted white suite with counter set wash basin and double cupboard beneath, close coupled wc, radiator and window to the side.
Sitting room/ dining room
6.68 m x 3.17 m (21'11" x 10'5")
Radiator, window to the front and double sliding patio doors to the rear garden. Feature fireplace with ornamental surround and mantle, fitted coal effect gas fire. Door to:
Kitchen
4.29 m x 3.25 m (14'1" x 10'8")
Well fitted range of shaker style units with contrasting worksurface. Inset one and a quarter bowl single drainer sink unit with base unit. Continuation of work surface with space for cooker, space and plumbing for washing machine and dishwasher. Single pantry cupboard. Radiator and window to the rear and door to the rear garden. Wall mounted gas fired Vailant boiler.
Landing
Large storage cupboard and access to loft space.
Bedroom one
3.48 m x 3.17 m (11'5" x 10'5")
Window to the front, radiator and coved cornice.
Bedroom two
3.20 m x 3.07 m (10'6" x 10'1")
Window to the rear, radiator and coved cornice. Double fitted sliding door wardrobe.
Bedroom three
3.43 m x 2.36 m (11'3" x 7'9")
Window to the front, radiator and coved cornice, double fitted wardrobe.
Bathroom
Fitted white suite with pedestal wash basin, close coupled wc and bath with shower over. Heated towel rail/radiator and window to the rear.
Outside
The front garden is open plan with flower borders, driveway providing ample off road parking, and gated pedestrian access to a fully enclosed garden, with flower and shrub borders, patio area.
Single garage
With up and over door.
Services
All mains services are connected
Council tax band : D
Tenure
Freehold
viewing
By prior appointment with Pocock and Shaw
Property info
Cam02519G0-Pr0077-Build01 View original

Cam02519G0-Pr0077-Build01-Floor00 View original

Cam02519G0-Pr0077-Build01-Floor01 View original

For more information about this property, please contact
Pocock & Shaw, CB5 on +44 1223 784741 * (local rate)
Disclaimer
Property descriptions and related information displayed on this page, with the exclusion of Running Costs data, are marketing materials provided by Pocock & Shaw, and do not constitute property particulars. Please contact Pocock & Shaw for full details and further information. The Running Costs data displayed on this page are provided by PrimeLocation to give an indication of potential running costs based on various data sources. PrimeLocation does not warrant or accept any responsibility for the accuracy or completeness of the property descriptions, related information or Running Costs data provided here.























.png)
