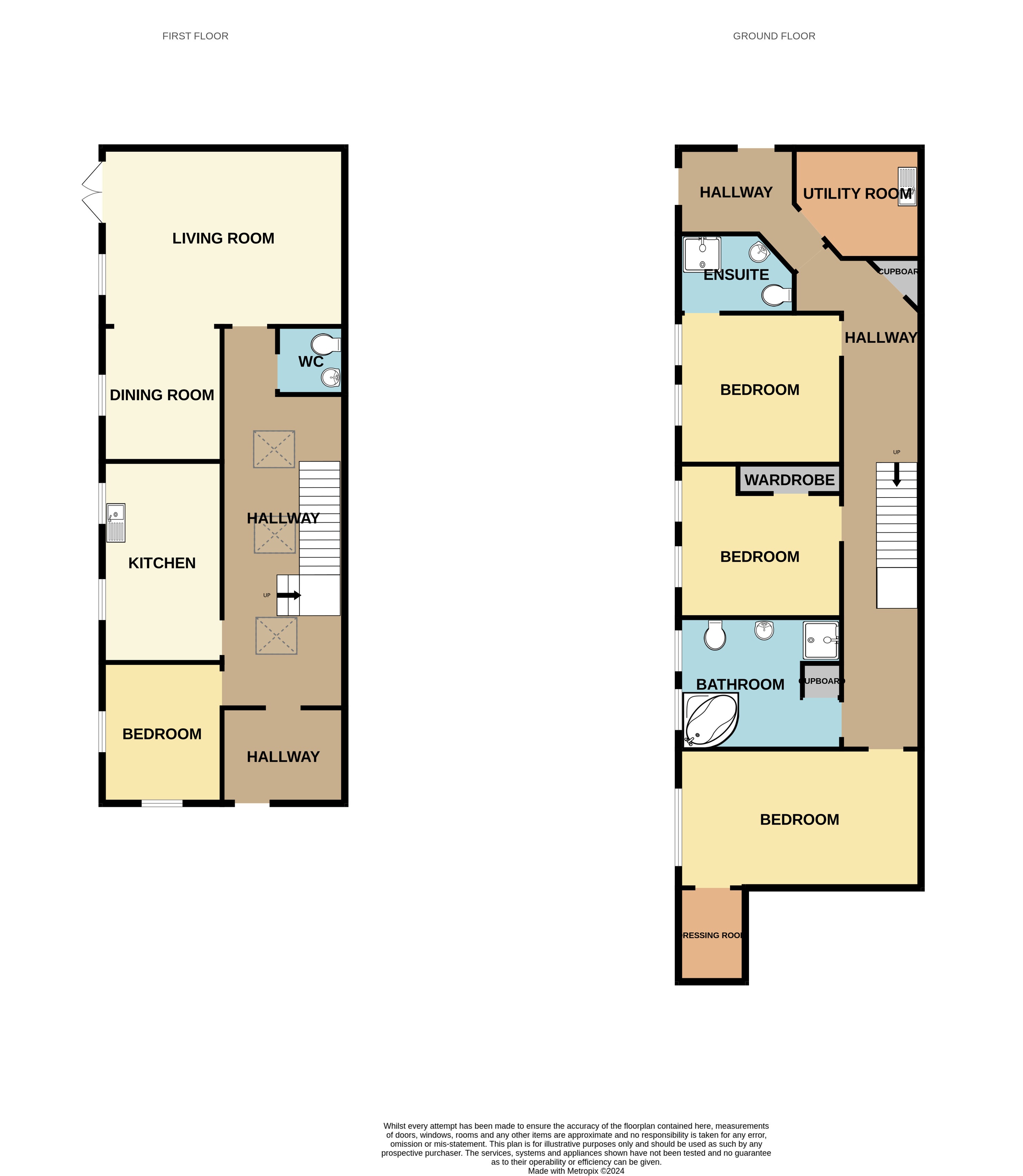End terrace house for sale in Baltic Street, Montrose DD10
* Calls to this number will be recorded for quality, compliance and training purposes.
Property features
- Utility
- Dressing room
- Central location
- Car port providing off street parking
- Secluded courtyard with hot tub
Property description
• Utility: 9'6 x 6'7 (2.93m x 2.04m)
• Bedroom 1: 12'5 x 12'1 (3.81m x 3.68m)
• En-Suite: 9'5 x 5'3 (2.90m x 1.61m)
• Bedroom 2: 12'6 x 11'5 (3.85m x 3.50m)
• Family Bathroom: 11'4 x 12'7 (3.49m x 3.88m)
• Master Bedroom: 19'7 x 11'0 (6.00m x 3.36m)
• Dressing Room: 5'4 x 7'8 (1.64m x 2.37)
• Cloakroom: 7'0 x 4'8 (2.14m x 1.48m)
• Lounge/Dining Room: 19'10 x 25'0 (6.08m x 7.63m)
• Dining Kitchen: 16'6 x 10'8 (5.08m x 3.30m)
• Bedroom 4: 10'8 x 10'8 (3.31m x 3.29m)
• Secluded Courtyard with Hot tub
• Low maintenance side garden
• Gated Carport providing off road parking
The gated carport leads to the main entrance and access to the side garden, within the carport area there is a storage cupboard.
Entrance Hallway: Flooded with natural light provide by the glass panels and side door providing further access to the side garden, cupboard housing the gas boiler. Shelved cupboard, three radiators, under stairs cupboard housing the electric meter and fuse box with bespoke storage space under the stairs.
Utility Room: Base and wall units with coordinating worktop, stainless steel sink with mixer tap, tiled splashback, under counter space for washing machine and tumble drier, cupboard housing hot water tank, and radiator.
Bedroom 1: Two windows looking onto the side garden, radiator, and fitted wardrobe.
En-Suite Shower room: Toilet, wash hand basin with vanity unit, quadrant shower, and heated towel rail.
Bedroom 2: Two windows looking onto the side garden, radiator, double wardrobe with sliding mirror doors, purpose-built dressing table.
Family Bathroom: Luxurious four-piece bathroom comprising of toilet, wash hand basin, free standing bath, walk in shower with waterfall head and handheld shower, tiled to shower, bath and sink areas, radiator, heated towel rail, ample storage space and two windows.
Master bedroom: Generous sized bedroom with side facing window, radiator, and access to the dressing room.
Dressing Room: Ample shelving and hanging space.
Cloakroom: Comprising of wash hand basin with vanity unit, tiled splash back, toilet and radiator.
Carpeted staircase with wooden and metal banister leads to the upper level with three Velux windows with solar powered blinds flood the upper hallway with natural light.
Living/Dining Room: Spacious L-shaped room, French doors, two windows, all with shutters, three radiators, feature gas fire with wooden mantle. The French doors open out onto the balcony area.
Kitchen: Fitted to modern base and wall units with coordinating worksurfaces, tiled splashbacks, bowl & half stainless steel sink with mixer tap, double oven, integrated microwave, integrated fridge freezer, integrated dish washer, four burner gas hob with extractor fan above. The dining area has ample room for a dining table, radiator, and spotlights.
Bedroom 4: Currently utilised as a family games room with access to the loft, two windows and radiator.
Office/Study Area: Glass doorway, tiled flooring, patio doors provide access to the secluded courtyard.
Outside: The side garden can be accessed from the carport, balcony and the entrance hallway, laid to artificial grass, flower bed, outside tap and whirly. The secluded courtyard with gazebo and hot tub all included in the sale, outside tap, power point, access path leading onto George Street. Further seating area is provided on the metal balcony. Gated carport provides off street parking.
Property info
For more information about this property, please contact
T Duncan & Co, DD10 on +44 1674 448974 * (local rate)
Disclaimer
Property descriptions and related information displayed on this page, with the exclusion of Running Costs data, are marketing materials provided by T Duncan & Co, and do not constitute property particulars. Please contact T Duncan & Co for full details and further information. The Running Costs data displayed on this page are provided by PrimeLocation to give an indication of potential running costs based on various data sources. PrimeLocation does not warrant or accept any responsibility for the accuracy or completeness of the property descriptions, related information or Running Costs data provided here.





















































.png)