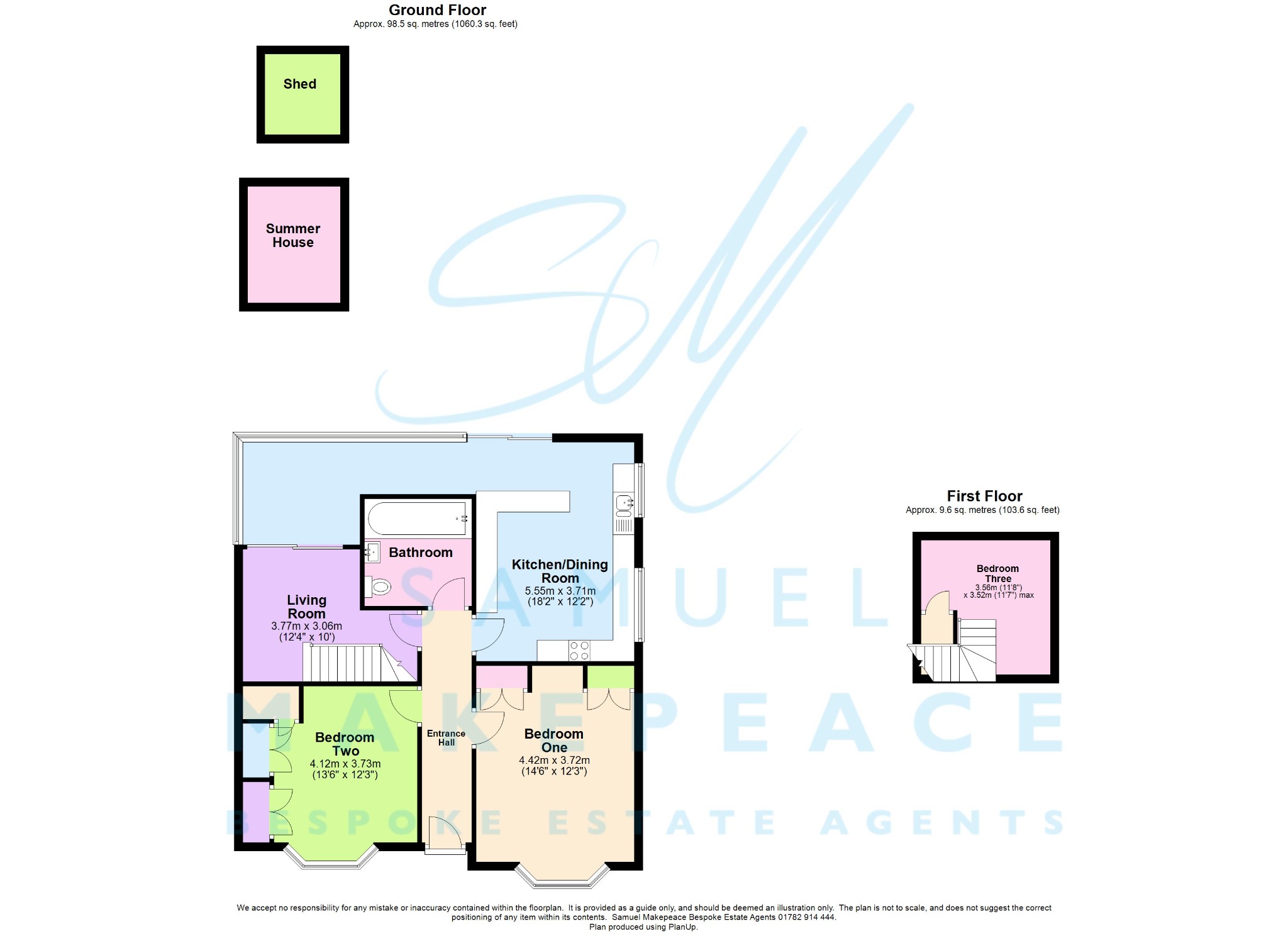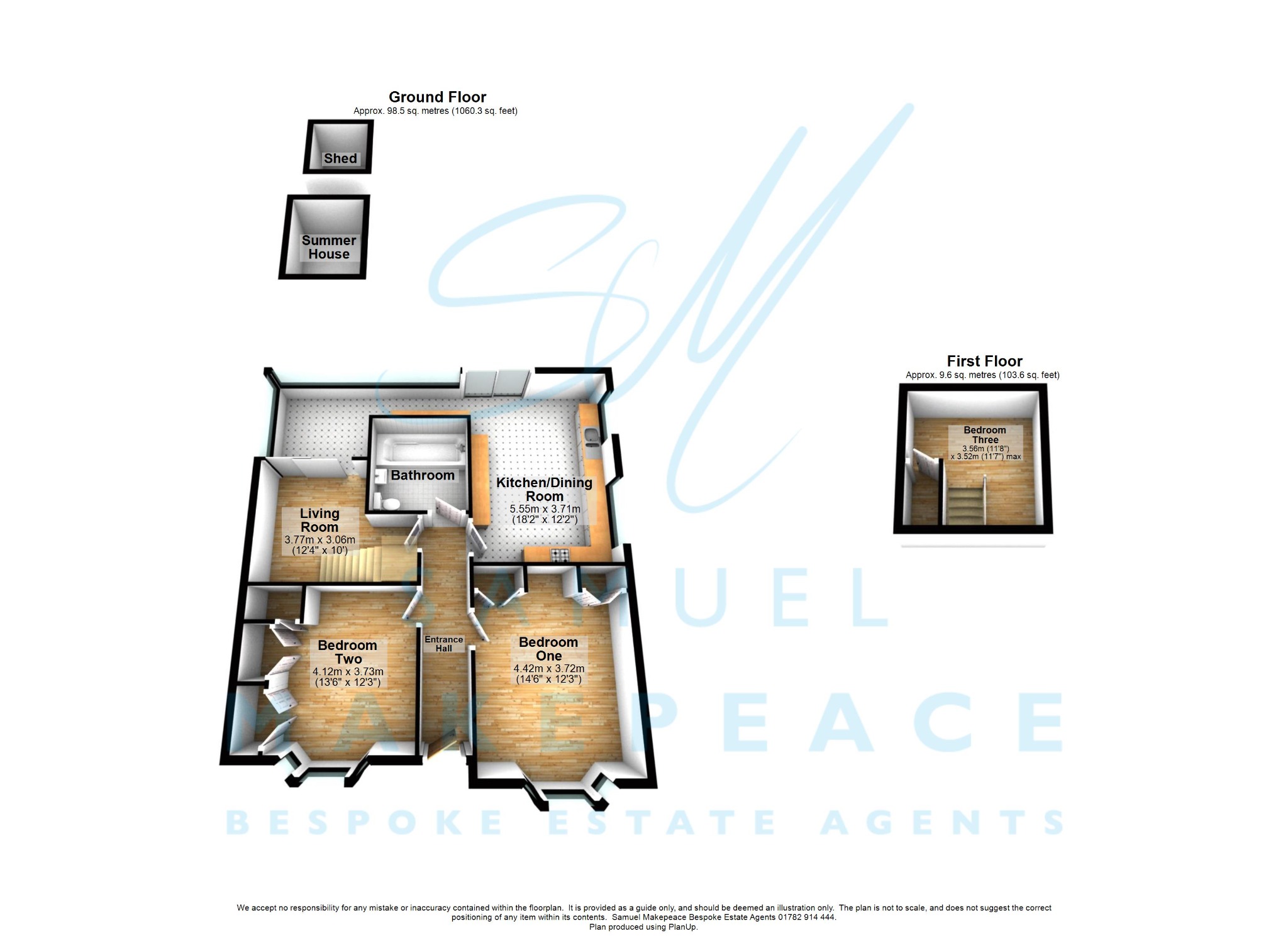Detached bungalow for sale in Furlong Road, Tunstall, Stoke-On-Trent ST6
* Calls to this number will be recorded for quality, compliance and training purposes.
Property features
- Three bedroom detached dormer
- Close to local amenities and travel links
- Modern fiited open plan kitchen/diner
- New fitted bathroom
- Two double bedrooms with fitted wardrobes
- Third bedroom up stairs
- Large lounge
- Well kept throughout
- Large exterior rear garden
- Contact samuel makepeace today!
Property description
Furlong Road, Tunstall, Stoke-On-Trent
Welcome to the stylish modern twist on this charming dormer bungalow. Located in a perfect place never too far from the necessities. Step inside and be mesmerized by the large entrance hall with doors leading of to every new advernure. Adorned with beautiful laminate flooring, leading you into a space of luxury and skilled craftsmanship. The cozy living room, Leading straight into the bright modern kitchen and dining area are bathed in sunlight from the large bi-fold doors offering a lively setting for gatherings. The stylish kitchen combines elegance with practicality. With two double bedrooms and a spacious third bedroom up the stairs, there is plenty of room for you and your family to enjoy comfort! Bedroom one and two also incorporation great storage solutions with built in wardrobes! The sophisictaed bathroom provides a serene retreat for a relaxing bath or refreshing shower. Outside, the lush gardens create a tranquil setting. Don't let this magical bungalow slip away - contact samuel makepace bespoke estate agents today to make this retreat your own!
Room details
interior
ground floor
Entrance Hall
Composite entrance door to the front aspect. Laminate flooring and vertical column radiator.
Bedroom One
Double glazed bay window to the front aspect. Feature fireplace with a floating wooden mantle and a tiled hearth. Radiator.
Bedroom Two
Double glazed bay window to the front elevation. Fitted wardrobes and overhead storage units. Radiator. TV point.
Living Room
Vertical column radiator. Laminate flooring. TV point.
Family Bathroom
A modern and white three piece suite which comprises of a panel bath with a wall mounted rainfall shower head and a glass screen, a wall mounted hand wash basin and a recessed WC. Heated chrome ladder towel rail. Recessed ceiling downlighters. Fully tiled walls. Tiled flooring.
Dining/Kitchen -
UPVC double glazed windows and patio doors that lead out into the rear garden as well as two UPVC double glazed windows to the side elevation. A modern and high gloss range of wall, drawer and base units which incorporate Quartz effect work surfaces with a one and a half inset sink with a mixer tap and drainer. A four ring gas hob with a built in electric oven and an extractor hood. Space for an American style fridge/freezer. Space and plumbing forn a washing machine and dryer. Two vertical column radiators. Laminate flooring.
First floor
Bedroom Three
Two double glazed Velux windows to the front and rear elevation. Access to eaves.
Exterior
An elevated position, there are steps leading up to the property and a mature hedge for extra privacy. The front is low maintenance with plum slate beds and paving, there is also gated access to the rear garden. The rear garden is a substantial size, it is laid mainly to lawn with multiple patio areas, a summer house and an outbuilding. There are seasonal plants to the border, as well as mature trees and shrubbery to the rear for added privacy.
Property info
For more information about this property, please contact
Samuel Makepeace Bespoke Estate Agents, ST7 on +44 1782 966940 * (local rate)
Disclaimer
Property descriptions and related information displayed on this page, with the exclusion of Running Costs data, are marketing materials provided by Samuel Makepeace Bespoke Estate Agents, and do not constitute property particulars. Please contact Samuel Makepeace Bespoke Estate Agents for full details and further information. The Running Costs data displayed on this page are provided by PrimeLocation to give an indication of potential running costs based on various data sources. PrimeLocation does not warrant or accept any responsibility for the accuracy or completeness of the property descriptions, related information or Running Costs data provided here.





































.png)
