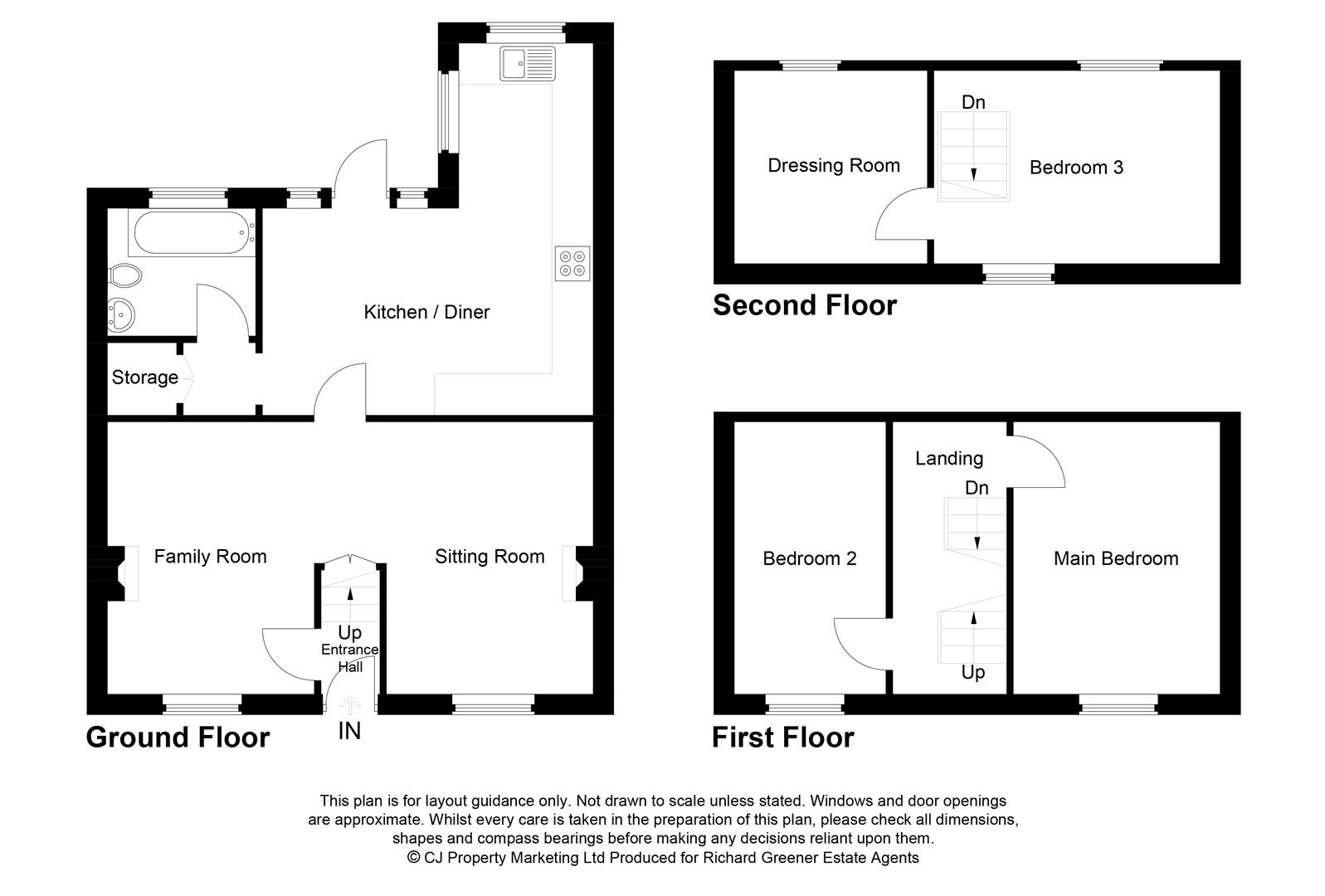Terraced house for sale in Well Street, Buckingham MK18
* Calls to this number will be recorded for quality, compliance and training purposes.
Property description
For sale by auction on Wednesday 17th of April 2024 at 1:00 pm
Sale via A live-streamed auction
Guide price: £265,000 - £300,000
Viewings by appointment only - (Sat 23/03/24,30/03/24,06/04/24 & 13/04/24)
A fantastic opportunity to purchase a two/three bedroom, grade two listed mid-terrace cottage situated in the heart of Buckingham. The property boasts a wealth of character features with an attractive internal accommodation extending to approximately 1,300 square feet offering a lounge, separate dining room, kitchen, breakfast area, downstairs bathroom with two bedrooms to the first floor and further loft room which could be used as a bedroom and a storage area. Outside there is a multi-tiered rear garden benefitting from a sunny aspect. The property would benefit from refurbishment and would be perfect for a first-time buyer or second-home owner.
Accommodation
Ground Floor
Enter via a solid oak front door with the stairs rising to to the first floor with a door leading through to:
Dining Room (3.96m x 2.97m (13 x 9'09))
A wonderful room with a sash window to the front elevation, a brick fireplace offering lots of character with exposed beams, integrated pine cupboards and a solid oak floor. This room opens up to:
Lounge Area (3.99m x 3.15m (13'01 x 10'04))
A sash window to the front elevation with a brick fireplace offering multiple fuel burner. There are continued features including the exposed wood beams to the ceiling and the solid oak wood flooring. Door leading to:
Kitchen/Breakfast Room
Breakfast Room (4.27m x 3.56m (14 x 11'08))
This room benefits from windows and doors leading to the rear garden, a tiled floor which is multi-tiered leading to:
Kitchen Area (1.85m x 1.60m (6'01 x 5'03))
Fitted with a range of floor and wall-mounted cabinets with composite worktops. There is various storage with space for a gas oven, fridge freezer and dishwasher. There is an integrated stainless steel sink and tiled splashbacks with an integrated extractor and access to a boiler. This room has access to:
Rear Lobby (1.09m x 1.70m (3'07 x 5'07))
Integrated storage cupboards and a door to:
Bathroom (2.36m x 1.88m (7'09 x 6'02))
With a window to the rear elevation, this suite comprises of a bath with shower over, WC and hand wash basin with vanity below.
First Floor
Landing
Stairs leading to the second floor and a doors to:
Bedroom One (3.91m x 3.15m (12'10 x 10'04))
A sash window to the front elevation, there is various integrated storage with space for a double bed, with a fitted carpet and radiator attached.
Bedroom Two (3.94m x 2.13m (12'11 x 7'00))
Space for a single bed, there is integrated pine storage and workstation with a sash a window to the front elevation and carpet fitted.
Second Floor
Attic Room (4.17m x 2.36m (13'08 x 7'09))
Housing a double bed, a dormer window to the front elevation and a velux window to the rear. There is a storage cupboard with wonderful exposed beams and exposed floorboards. A door leads to:
Spare Room (2.79m x 2.46m (9'02 x 8'01))
With a velux window to the rear elevation, this room is perfect for internal storage.
Outside
Rear Garden
Access via the kitchen there are multiple levels with a range of wood decking and concrete paving. This area benefits form a sunny aspect and is bound by a wooden fence and part stone boundary.
Services
Mains, gas, water and electric, none of these services have been tested.
How To Get There
From Buckingham centre proceed in a South Easterly direction along Bridge Street turning right onto Well Street, follow the road down and round a right-hand bend. The property can be found on the right-hand side.
Price Information
*Guides are provided as an indication of each seller's minimum expectation. They are not necessarily figures which a property will sell for and may change at any time prior to the auction. Each property will be offered subject to a Reserve (a figure below which the Auctioneer cannot sell the property during the auction) which we expect will be set within the Guide Range or no more than 10% above a single figure Guide. Additional Fees and Disbursements will charged to the buyer - see individual property details and Special Conditions of Sale for actual figures.
Buyer's Premium Charge
The purchaser will be required to pay a premium charge of £2,000 plus VAT.
Buyer's Administration Charge
The purchaser will be required to pay a administration charge of £1,000 plus VAT.
Property info
For more information about this property, please contact
Auction House Beds & Bucks, NN1 on +44 1908 711262 * (local rate)
Disclaimer
Property descriptions and related information displayed on this page, with the exclusion of Running Costs data, are marketing materials provided by Auction House Beds & Bucks, and do not constitute property particulars. Please contact Auction House Beds & Bucks for full details and further information. The Running Costs data displayed on this page are provided by PrimeLocation to give an indication of potential running costs based on various data sources. PrimeLocation does not warrant or accept any responsibility for the accuracy or completeness of the property descriptions, related information or Running Costs data provided here.































.png)