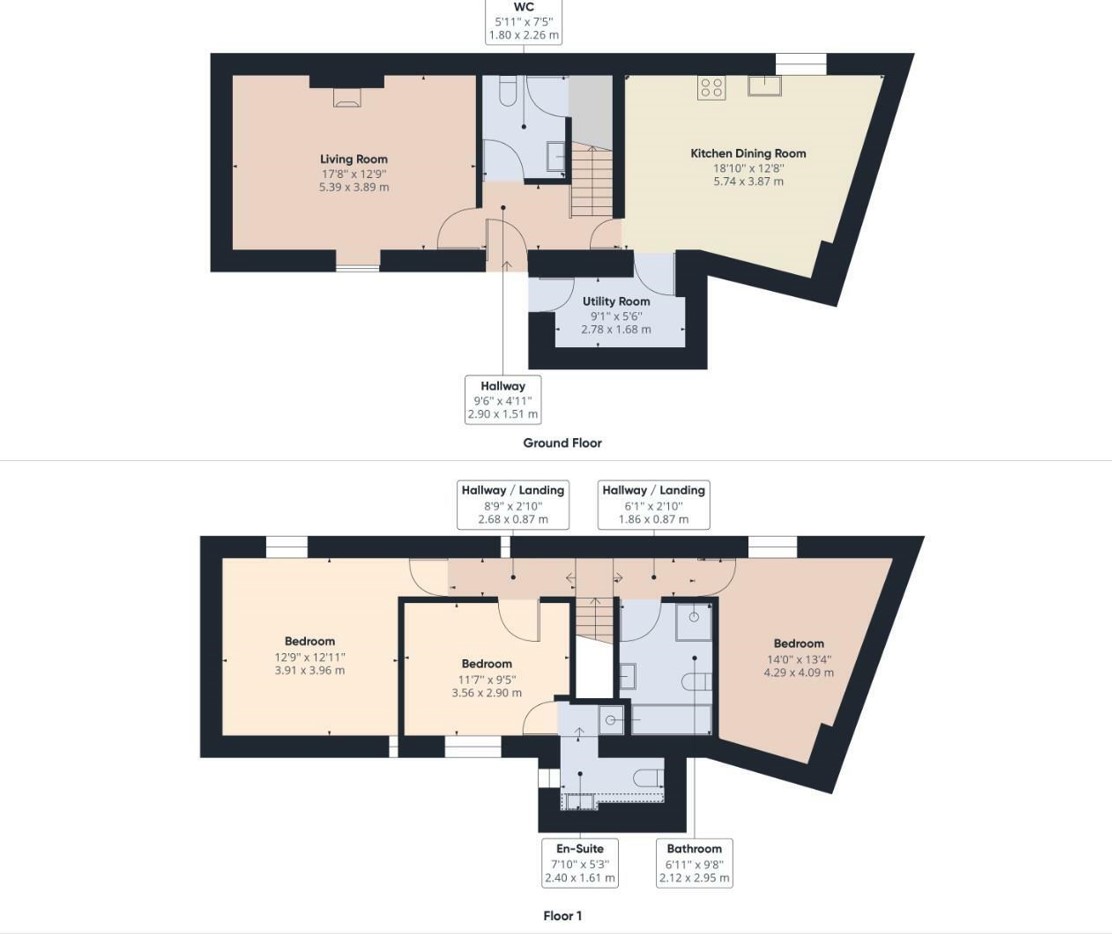Terraced house for sale in Skinburness Road, Silloth, Wigton CA7
* Calls to this number will be recorded for quality, compliance and training purposes.
Property features
- A delightful 3 bedroom barn conversion
- Sought after location close to the coastline
- Amenities of Silloth close at hand
- Much characteur and charm retained
- Spacious accommodation over 2 floors
Property description
We are delighted to offer Dalakhani, a 3 bedroom barn conversion with spacious living accommodation over 2 floors, retaining much of the character and charm of the original building. Perfect for those looking for an easy living lifestyle, holiday home by the sea or an investment purchase.
The accommodation briefly comprises entrance hallway with WC/cloakroom, large living room with feature beams, dining kitchen and utility room. Staircase to first floor landing with three double bedrooms including master with end-suite shower room and a family bathroom. Externally the property enjoys a shared courtyard to the front with two allocated parking spaces and ample patio sitting area.
Located on East Cote just minutes away from Silloth Green and the Promenade this home is perfectly placed for accessing the many local amenities Silloth has to offer, including local shops, cafes and entertainment facilities. Coastal walks on your doorstep, Silloth on Solway Golf Club around the corner and the West Coast of Cumbria and the Lake District National Park are within easy driving distance.
Gas central heating and double glazing. EPC - E and Council Tax Band - B.<br /><br />
Entrance Hall
With cloakroom/ WC and stairs off to the first floor, access to the sitting room and kitchen.
Sitting Room (5.38m x 3.89m)
Double glazed window to the front with radiator, feature beams to the ceiling and wooden fire surround with tiled inset.
Dining Kitchen (5.74m x 3.86m)
Traditional style fitted kitchen with a range of wall and base units with complimentary worksurfaces above. Freestanding electric cooker with gas hob, space and plumbing for a dishwasher and space for a fridge freezer. One and a half bowl sink with mixer tap. Double glazed window to the rear aspect. Radiator, feature beams to the ceiling, tiled floor and internal door to the utility room.
Bedroom One
14 x 4.06m - Double bedroom with double glazed window to the rear aspect, radiator, exposed trusses and beams to the vaulted ceiling, exposed brick feature wall.
Bedroom Two (3.89m x 3.68m)
Double bedroom with double glazed window to the front aspect, radiator, exposed beams to the vaulted ceiling and door to the en-suite shower room
En-Suite Shower Room
Vanity wash hand basin and shower enclosure with mains shower, WC. Double glazed window to the front aspect, heated towel rail, tiled floor and part tiled walls.
Bathroom (2.1m x 2.95m)
White four piece bathroom suite comprising a vanity style wash hand basin, bath with hand shower attachment and shower enclosure with mains shower, WC. Heated towel rail, double glazed Velux window and retained beams to the vaulted ceiling.
Outside
To the front of the property is a shared courtyard providing two allocated parking spaces and a space for outdoor furniture/flower pots.
Property info
For more information about this property, please contact
BPK Estate Agents, CA3 on +44 1228 925286 * (local rate)
Disclaimer
Property descriptions and related information displayed on this page, with the exclusion of Running Costs data, are marketing materials provided by BPK Estate Agents, and do not constitute property particulars. Please contact BPK Estate Agents for full details and further information. The Running Costs data displayed on this page are provided by PrimeLocation to give an indication of potential running costs based on various data sources. PrimeLocation does not warrant or accept any responsibility for the accuracy or completeness of the property descriptions, related information or Running Costs data provided here.

































.jpeg)
