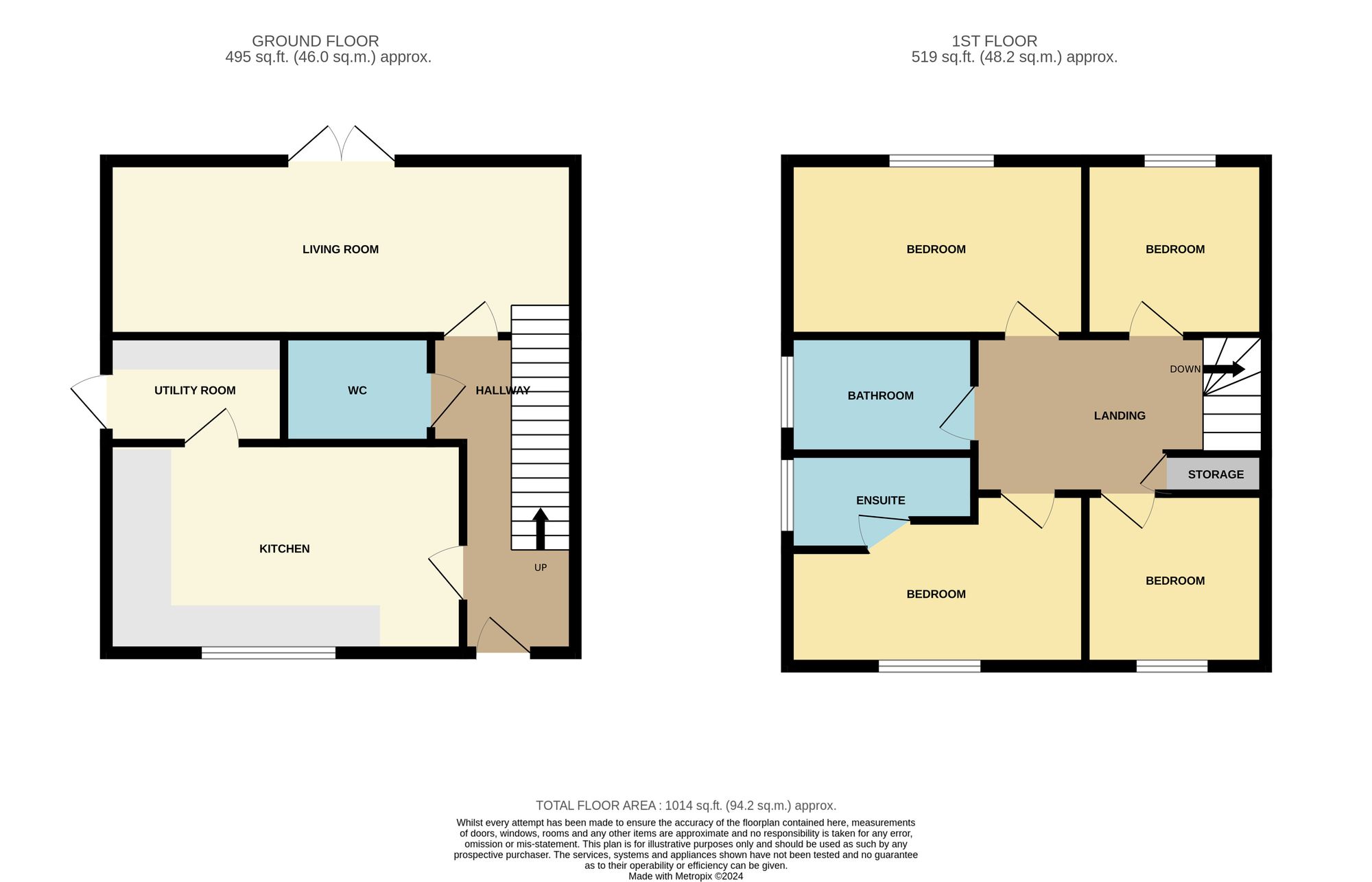Semi-detached house for sale in Orchard Way, Stanford-Le-Hope SS17
* Calls to this number will be recorded for quality, compliance and training purposes.
Property features
- Wonderful Cul De Sac Location
- Well Presented Throughout
- Spacious Living Room
- Modern Fitted Kitchen & Separate Utility
- Four Great Size Bedrooms
- Family Bathroom
- En-suite To Master
- Ground Floor WC
- Large Entrance Hall & Alarm Fitted
- NHBC Still Valid
Property description
Guide Price £450,000 - £475,000 Nestled within a wonderful cul-de-sac location, this impressive 4-bedroom semi-detached house presents a rare opportunity for a new family to call home. Boasting a well-presented interior throughout, this property offers a spacious living room ideal for family gatherings and entertaining guests. The modern fitted kitchen comes complete with a separate utility area, providing ample space for culinary endeavours. Upstairs, the property features four generously sized bedrooms, including the master bedroom with its own en-suite bathroom, as well as a family bathroom to accommodate the rest of the household. The ground floor benefits from a convenient WC, while the large entrance hall welcomes you into this inviting home. With the NHBC still valid, future homeowners can be assured of quality and craftsmanship.
Outside, the property offers a charming outdoor space perfect for enjoying the sunshine. The well-maintained garden provides a tranquil retreat, ideal for relaxation after a long day. With plenty of room for children to play and for hosting summer barbeques, this space extends the living area of the property into the fresh air. Whether you're looking to cultivate a green thumb in the garden or simply enjoy the serenity of outdoor living, this property offers a delightful balance between indoor comfort and outdoor enjoyment. With all these features combined, this property presents a unique opportunity to secure a comfortable and modern family home in a sought-after neighbourhood.
If you're looking to take that next step on the ladder to somewhere that feels like home then give us a call to arrange an early inspection, you won't be disappointed!
EPC Rating: B
Entrance Hallway (5.06m x 2.05m)
Kitchen (4.29m x 3.92m)
Utility Room (1.82m x 1.81m)
Living Room (5.15m x 3.48m)
Ground Floor WC (1.77m x 1.43m)
Master Bedroom (4.73m x 3.37m)
En-Suite (1.57m x 1.24m)
Bedroom (3.26m x 2.69m)
Bedroom (2.94m x 2.08m)
Bedroom (2.69m x 2.08m)
Family Bathroom (2.20m x 2.16m)
Parking - Off Street
For more information about this property, please contact
Howgates, SS17 on +44 1375 659068 * (local rate)
Disclaimer
Property descriptions and related information displayed on this page, with the exclusion of Running Costs data, are marketing materials provided by Howgates, and do not constitute property particulars. Please contact Howgates for full details and further information. The Running Costs data displayed on this page are provided by PrimeLocation to give an indication of potential running costs based on various data sources. PrimeLocation does not warrant or accept any responsibility for the accuracy or completeness of the property descriptions, related information or Running Costs data provided here.

































.png)

