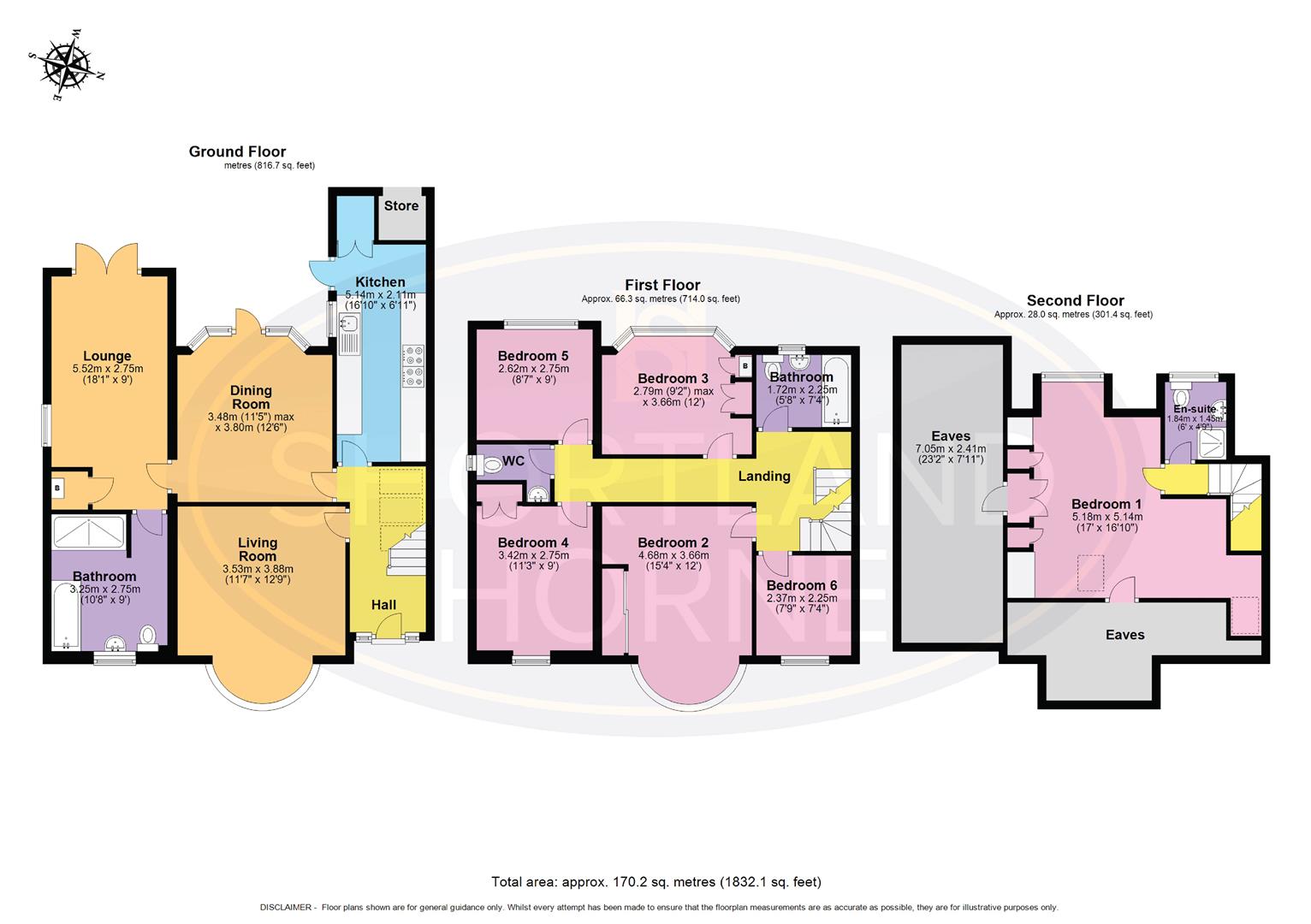End terrace house for sale in Green Lane, Finham, Coventry CV3
* Calls to this number will be recorded for quality, compliance and training purposes.
Property description
A lovely extended six bedroom end of terrace family home shared over three floors and set on A generous plot, within walking distance to finham park school.
This beautiful family home is positioned in the sought after location of Green Lane, Finham which is close to local schools, shops, A46, Jaguar Landrover and Coventry Golf Club.
The ground floor offers an entrance hallway with doors leading off to a spacious living room, a separate dining room and a modern fitted kitchen with space for a fridge/freezer, washing machine and a range master cooker. The ground floor has been cleverly extended to incorporate a further lounge and a downstairs bathroom which can easily be used as an Annex.
On the first floor you will find a family bathroom, an additional W/C, Four double bedrooms with three of the bigger double bedrooms featuring wardrobes and a further single bedroom completes the first floor.
The second floor boasts a lovely size double bedroom with plenty of eaves storage and access to an en-suite shower room.
Outside the garden is a wrap around, well established and private with parking behind gates with a shed for extra storage.
Good to know:
Tenure: Freehold
Vendors Position: Vendors need to find a property
Parking Arrangements: Off Road to the rear behind secured gates.
Garden Direction: South West
EPC Rating: C
Council Tax Band: C
Total Area: Approx. 1832.1 Sq. Ft
Ground Floor
Hallway
Living Room (3.53m x 3.89m (11'7 x 12'9))
Dining Room (3.48m x 3.81m (11'5 x 12'6))
Kitchen (5.13m x 2.11m (16'10 x 6'11))
Lounge (5.51m x 2.74m (18'1 x 9))
Bathroom (3.25m x 2.74m (10'8 x 9))
First Floor
Bedroom Two (4.67m x 3.66m (15'4 x 12))
Bedroom Three (2.79m x 3.66m (9'2 x 12))
Bedroom Four (3.43m x 2.74m (11'3 x 9))
Bedroom Five (2.62m x 2.74m (8'7 x 9))
Bedroom Six (2.36m x 2.24m (7'9 x 7'4))
Bathroom (1.73m x 2.24m (5'8 x 7'4))
W/C
Second Floor
Bedroom One (5.18m x 5.13m (17 x 16'10))
En-Suite (1.83m x 1.45m (6 x 4'9))
Property info
For more information about this property, please contact
Shortland Horne, CV1 on +44 24 7688 0022 * (local rate)
Disclaimer
Property descriptions and related information displayed on this page, with the exclusion of Running Costs data, are marketing materials provided by Shortland Horne, and do not constitute property particulars. Please contact Shortland Horne for full details and further information. The Running Costs data displayed on this page are provided by PrimeLocation to give an indication of potential running costs based on various data sources. PrimeLocation does not warrant or accept any responsibility for the accuracy or completeness of the property descriptions, related information or Running Costs data provided here.












































.jpeg)
