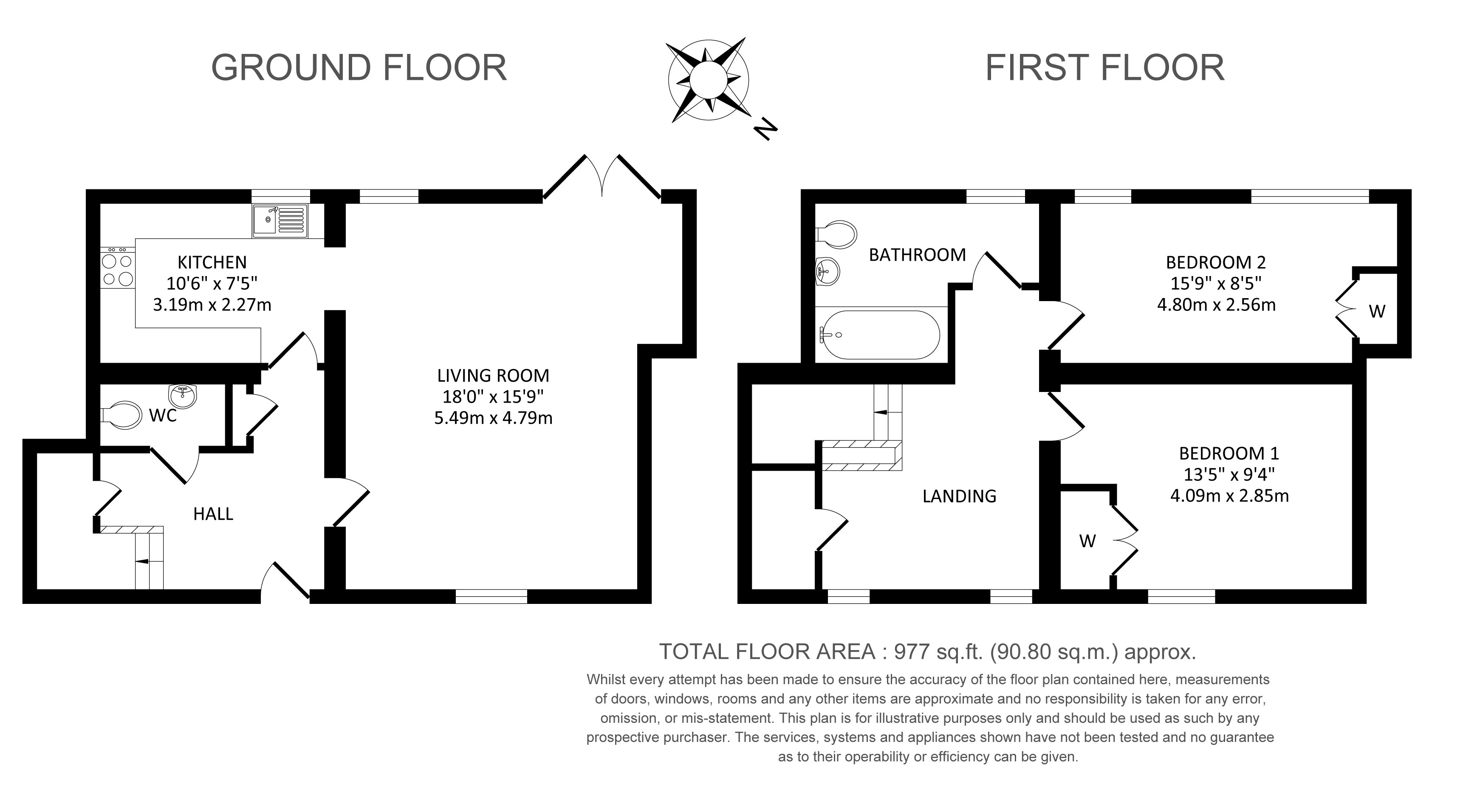Town house for sale in Ipsden Court, Cholsey, Wallingford OX10
* Calls to this number will be recorded for quality, compliance and training purposes.
Property description
An immaculately presented mews house in this luxury conversion of a Grade II listed former Victorian hospital set in beautifully maintained grounds and featuring its own 30’ south facing garden. Period detail includes 10’ and 11’ ceilings along with tall sash windows. Accommodation comprises a welcoming entrance hall leading to 19’5’ living/dining room, modern kitchen and WC to the ground floor. On the first floor are two double bedrooms and a family bathroom. Communal parkland of 100 acres reaches down to the River Thames and far reaching views of the Chiltern Hills beyond. The property has one allocated parking space and is within walking distance of Cholsey station with direct trains to London in under an hour.
An immaculately presented mews house in this luxury conversion of a Grade II listed former Victorian hospital set in beautifully maintained grounds and featuring its own 30’ south facing garden. Period detail includes 10’ and 11’ ceilings along with tall sash windows.
Accommodation comprises a welcoming entrance hall leading to 19’5’ living/dining room, modern kitchen and WC to the ground floor. On the first floor are two double bedrooms and a family bathroom.
Communal parkland of 100 acres reaches down to the River Thames and far reaching views of the Chiltern Hills beyond. The property has one allocated parking space and is within walking distance of Cholsey station with direct trains to London in under an hour.
Tenure: Share of freehold council tax band: C
The vendor has confimed that there are maintenance charges for the internal areas of the building of £2080 per annum, ground rent of £50 per annum and charges for maintenance of the landscaped grounds are £546 per annum.
The property has gas central heating to radiators, double glazing throughout and a Titan air ventilation system.
Entrance Hall: Window to front, Herringbone wood floor, under-stair storage cupboard, further storage cupboard, radiator, stairs to landing.
Kitchen: 10’6 x 7’5 Window to rear, range of contemporary storage units and worktop, single oven, induction hob with extractor hood above, integrated dishwasher and fridge/freezer, space for washing machine.
Living/Dining Room: 18'0 x 15’9 Double aspect with French doors to the garden, Herringbone wood floor, three radiators.
Cloakroom: White two-piece suite, Herringbone wood floor, radiator.
Stairs to landing: 9’4 x 10’11 (max) Two windows to front, radiator, storage cupboard. An ideal space for a study area.
Bedroom 1: 15’9 x 8'5 Two windows to rear, fitted wardrobe, radiator.
Bedroom 2: 13’5 x 9’4 Window to front, fitted wardrobe, radiator.
Bathroom: Window to rear, white three-piece suite, downlighters, chrome radiator, large fitted mirror.
Outside
The rear garden extends to 30’ facing south. It is low maintenance, set to gravel with established beech hedges, wrought iron fencing and gate opening out to the communal gardens beyond.
This popular development features well maintained communal grounds, allocated and visitor parking, bike stores and an abundance of countryside walks right on the doorstep. There is a cricket ground and Great Hall with an active community.
Property info
For more information about this property, please contact
JP Knight Property Agents, OX10 on +44 1491 877226 * (local rate)
Disclaimer
Property descriptions and related information displayed on this page, with the exclusion of Running Costs data, are marketing materials provided by JP Knight Property Agents, and do not constitute property particulars. Please contact JP Knight Property Agents for full details and further information. The Running Costs data displayed on this page are provided by PrimeLocation to give an indication of potential running costs based on various data sources. PrimeLocation does not warrant or accept any responsibility for the accuracy or completeness of the property descriptions, related information or Running Costs data provided here.


























.png)