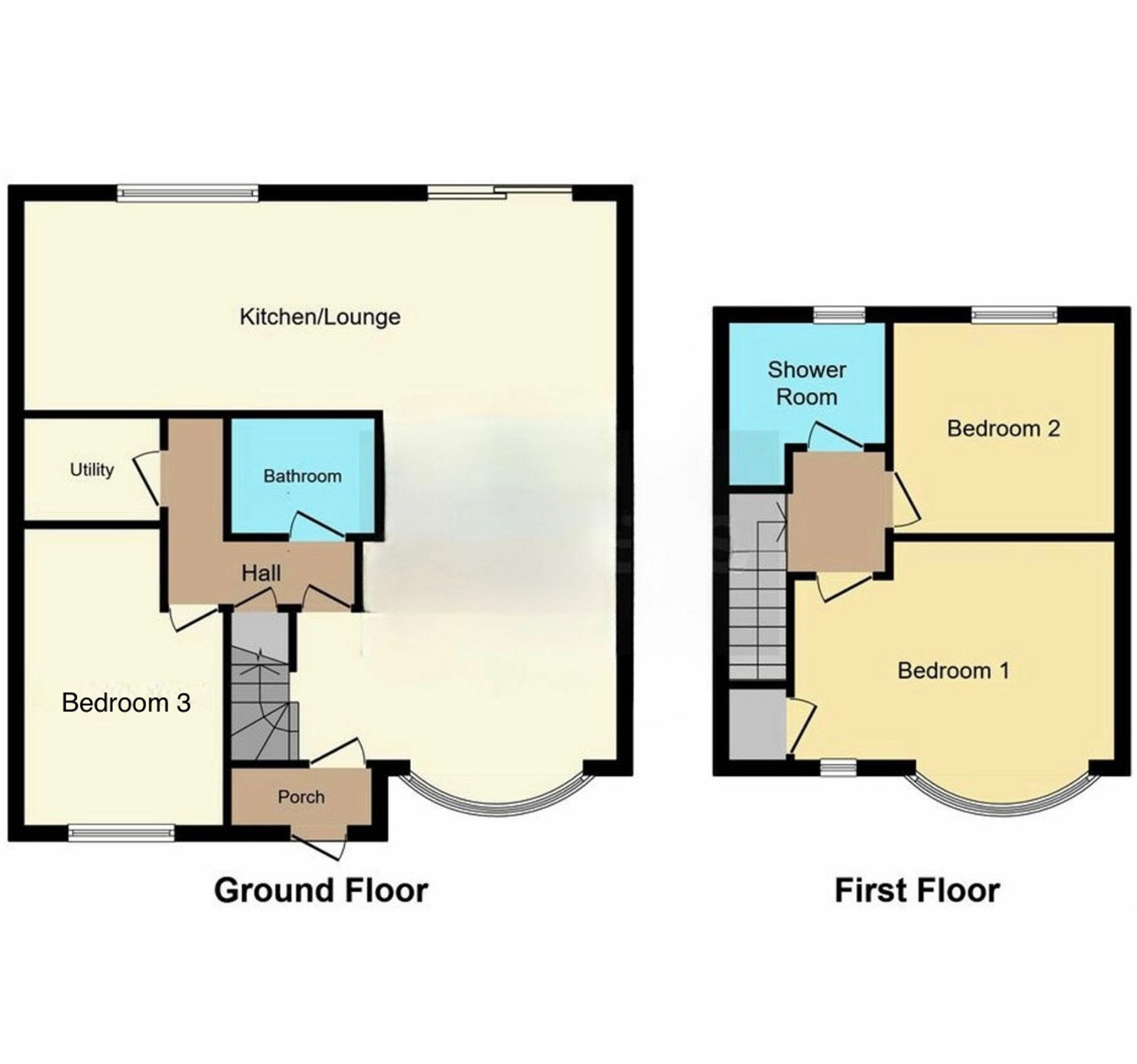Semi-detached house for sale in Mounts Road, Wednesbury WS10
* Calls to this number will be recorded for quality, compliance and training purposes.
Property features
- Stunning family home
- Two bedrooms upstairs & one optional downstairs
- Off road parking to front drive
- Open-plan kitchen/lounge
- Two bathrooms
- Utility room
Property description
We are pleased to bring to the market this three bedroom semi detached property located within walking distance to Wednesbury town centre, giving easy access to local schools, shops and transport links.
To the ground floor the property briefly comprises of a storm porch giving access to the lounge, having a triple glazed bay window to the front and stairs leading to the first floor. To the rear of the downstairs and being open plan to the lounge is the modern and beautiful extended kitchen, having high gloss units, integrated appliance and a sky light, making the kitchen a naturally bright and airy space. Large sliding doors from the kitchen give access to the rear garden, making it the perfect place to entertain guests in the summer.
The downstairs of the property also provides a convenient and functional utility room with plumbing for appliances, a downstairs bathroom and a good separate reception room/bedroom.
To the first floor having two good sized bedrooms and another family shower room.
Externally benefiting from having a large brick paved driveway proving ample off road parking, and to the rear having a low maintenance private rear garden with a block paved patio and artificial lawn.
EPC Rating: D
Lounge (6.35m x 4.83m)
Having a triple glazed bay window to the front aspect, carpeted flooring, two ceiling light points, two radiators, door leading to the lobby and being open plan to the kitchen/diner.
Kitchen/Diner (7.80m x 2.72m)
Having a triple glazed window to the rear, skylight and sliding doors leading to the rear garden. Being a modern fitted kitchen with high gloss wall and base units with laminate worktops over, vinyl flooring in the kitchen area, carpeted in the dining area, tiled splash backs. Double electric oven, electric hob with cooker hood over, one and a half bowl sink with drainer, wine fridge, integrated fridge/freezer and a radiator.
Utility Room (1.75m x 1.50m)
Having vinyl flooring, base units with laminate worktops over, plumbing for appliances, sink with drainer, ceiling light point and a radiator.
Reception Room (4.04m x 2.87m)
Having a triple glazed window to the front aspect, ceiling spotlights, radiator and carpeted flooring.
Bedroom One (3.94m x 3.71m)
Having a triple glazed bay window to the front aspect, carpeted flooring, ceiling light point and a radiator.
Bedroom Two (2.97m x 2.59m)
Having a triple glazed window to the rear aspect, carpeted flooring, ceiling light point and a radiator.
Shower Room
Having a triple glazed window to the rear aspect, part tiled walls, laminate flooring, ceiling spotlights, radiator, W/C and wash hand basin with vanity.
Parking - Driveway
Property info
For more information about this property, please contact
Tom Bates Estate Agents, CV3 on +44 24 7513 1114 * (local rate)
Disclaimer
Property descriptions and related information displayed on this page, with the exclusion of Running Costs data, are marketing materials provided by Tom Bates Estate Agents, and do not constitute property particulars. Please contact Tom Bates Estate Agents for full details and further information. The Running Costs data displayed on this page are provided by PrimeLocation to give an indication of potential running costs based on various data sources. PrimeLocation does not warrant or accept any responsibility for the accuracy or completeness of the property descriptions, related information or Running Costs data provided here.

















































.png)
