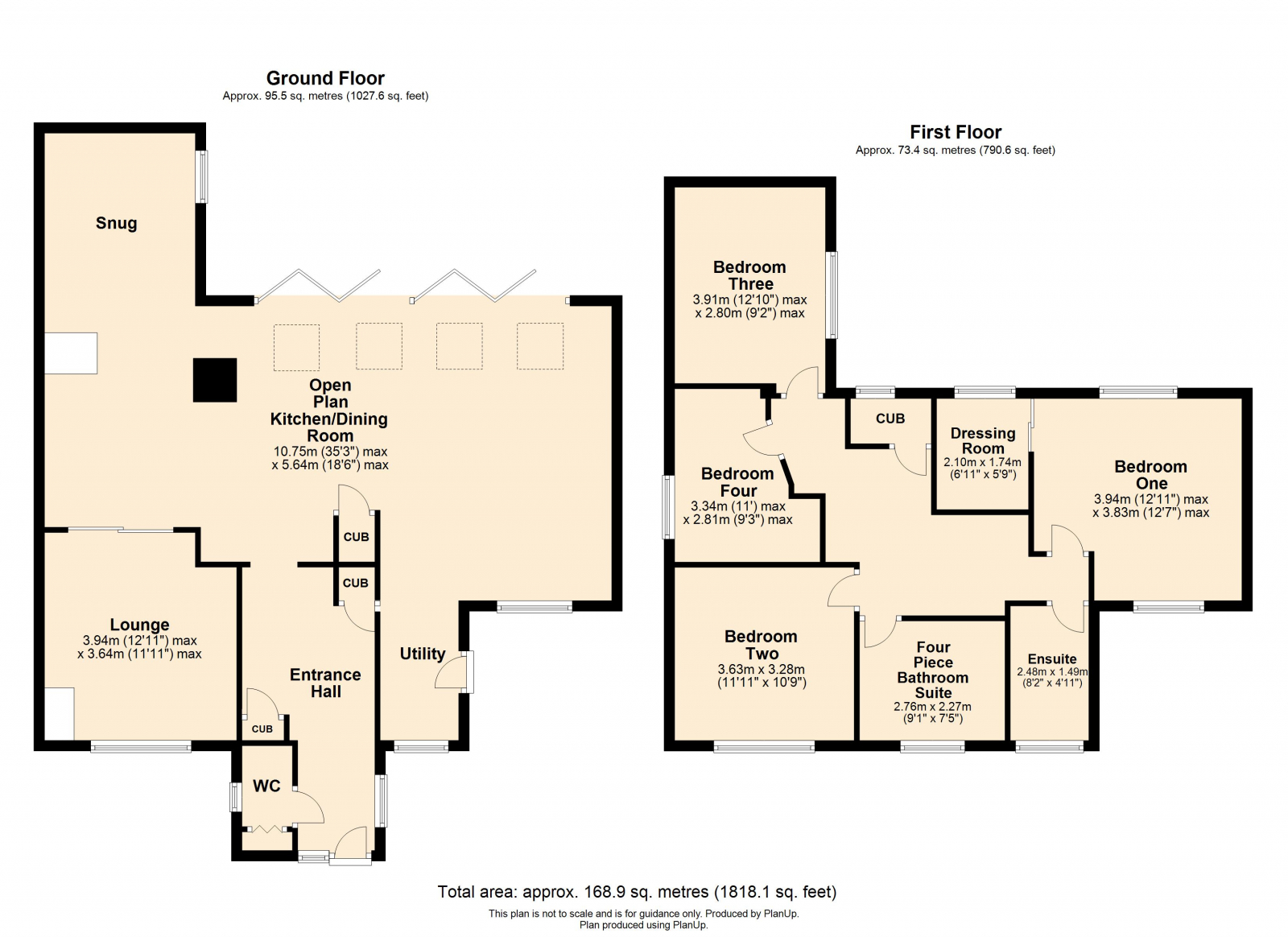Detached house for sale in Tretawn Gardens, Newtown, Tewkesbury GL20
* Calls to this number will be recorded for quality, compliance and training purposes.
Property features
- Extended Detached House
- Open Plan Kitchen/Dining Room
- Snug
- Lounge
- Utility
- Downstairs WC
- Four Bedrooms
- Ensuite & Four Piece Bathroom Suite
- Dressing Area
- Rear Garden with Hot Tub
Property description
Wilkinson slm are thrilled to introduce this impeccable and extended four bedroom detached house, positioned in a quiet cul-de-sac in Newtown. Boasting a luxurious and stylish design, the current owners have meticulously crafted a home that seamlessly combines elegance with a warm, homely atmosphere.
The journey begins through a welcoming entrance hall that immediately conveys the tasteful ambience of the residence. The hall grants access to a cleverly concealed downstairs WC, featuring a delightful hidden gem, adding an element of surprise. The hallway then leads to the ‘wow factor’ of the home – an open plan kitchen/dining/family room. Bifold doors create a seamless connection to the extensive rear garden. The contemporary kitchen is adorned with a wealth of base and wall units, a central island, Quartz work surfaces and top-of-the-line appliances, including an integrated dishwasher, Neff electric oven, mircro-oven, warming drawer and induction hob. Adjacent to the kitchen is a practical utility area, complete with a separate sink and space for a washing machine and tumble dryer. A side door conveniently leads to the private part of the driveway.
The open plan living extends into a cosy family area and snug, separated by a gorgeous fireplace. Internal sliding doors reveal a lounge with another gas fireplace, creating an inviting atmosphere for relaxing nights in. The entire ground floor is designed for year-round family and friends’ entertainment, with bifold doors offering a seamless transition between indoor and outdoor living.
Sitting on a corner plot, the generous garden features a large patio area, a raised decking area known as the ‘Beach Deck’ with a hot tub and an ‘Alfresco Area’ with a charming pergola. There is also a large and useful storage shed. A hidden gate in the ‘Beach Deck’ leads to the side of the house, accommodating two small cars, with an additional double gate accessing the front driveway accommodating further parking.
Stairs from the hallway ascent to two parts of the first floor. To the left, a landing provides access to two double bedrooms and a good sized single bedroom, along with a newly fitted four-piece bathroom suite. To the right is the principal room, featuring a sliding door opening to the dressing area and a separate modern, stylish ensuite.
Further complementing this executive home is UPVC double glazing, gas central heating, underfloor heating on the ground floor that is quarterly controlled as well as bespoke fitted blinds throughout and an alarm system. A viewing is extremely recommended to see the beautiful creation that the owners have done.
The property comes with approved planning permission for a single-storey rear extension off the snug, a dormer window, recladding and re-laying of the existing patio.
A viewing is highly recommended to fully appreciate the beauty and thoughtful design that the owners have incorporated into this executive home.
Features
- Parking on Driveway
- Gas Central Heating
- UPVC Double Glazing
- Situated on a Corner Plot in a Cul De Sac
- Beautifully Presented
Property additional info
Kitchen/Dining Room: 18' 6" x 35' 3" (5.64m x 10.74m)
maximum measurements
Snug: 10' 9" x 9' 5" (3.28m x 2.87m)
Utility: 8' 8" x 4' 11" (2.64m x 1.50m)
Lounge: 12' 11" x 11' 11" (3.94m x 3.63m)
maximum measurements
Bedroom One: 12' 7" x 12' 11" (3.84m x 3.94m)
maximum measurements
Dressing Area: 6' 11" x 5' 9" (2.11m x 1.75m)
Ensuite: 8' 2" x 4' 11" (2.49m x 1.50m)
Bedroom Two: 10' 9" x 11' 11" (3.28m x 3.63m)
Bedroom Three: 12' 10" x 9' 2" (3.91m x 2.79m)
maximum measurements
Bedroom Four: 11' 0" x 9' 3" (3.35m x 2.82m)
maximum measurements
Bathroom: 7' 5" x 9' 1" (2.26m x 2.77m)
Property info
For more information about this property, please contact
Wilkinson Sales Lettings & Management, GL20 on +44 1684 321477 * (local rate)
Disclaimer
Property descriptions and related information displayed on this page, with the exclusion of Running Costs data, are marketing materials provided by Wilkinson Sales Lettings & Management, and do not constitute property particulars. Please contact Wilkinson Sales Lettings & Management for full details and further information. The Running Costs data displayed on this page are provided by PrimeLocation to give an indication of potential running costs based on various data sources. PrimeLocation does not warrant or accept any responsibility for the accuracy or completeness of the property descriptions, related information or Running Costs data provided here.
































.png)
