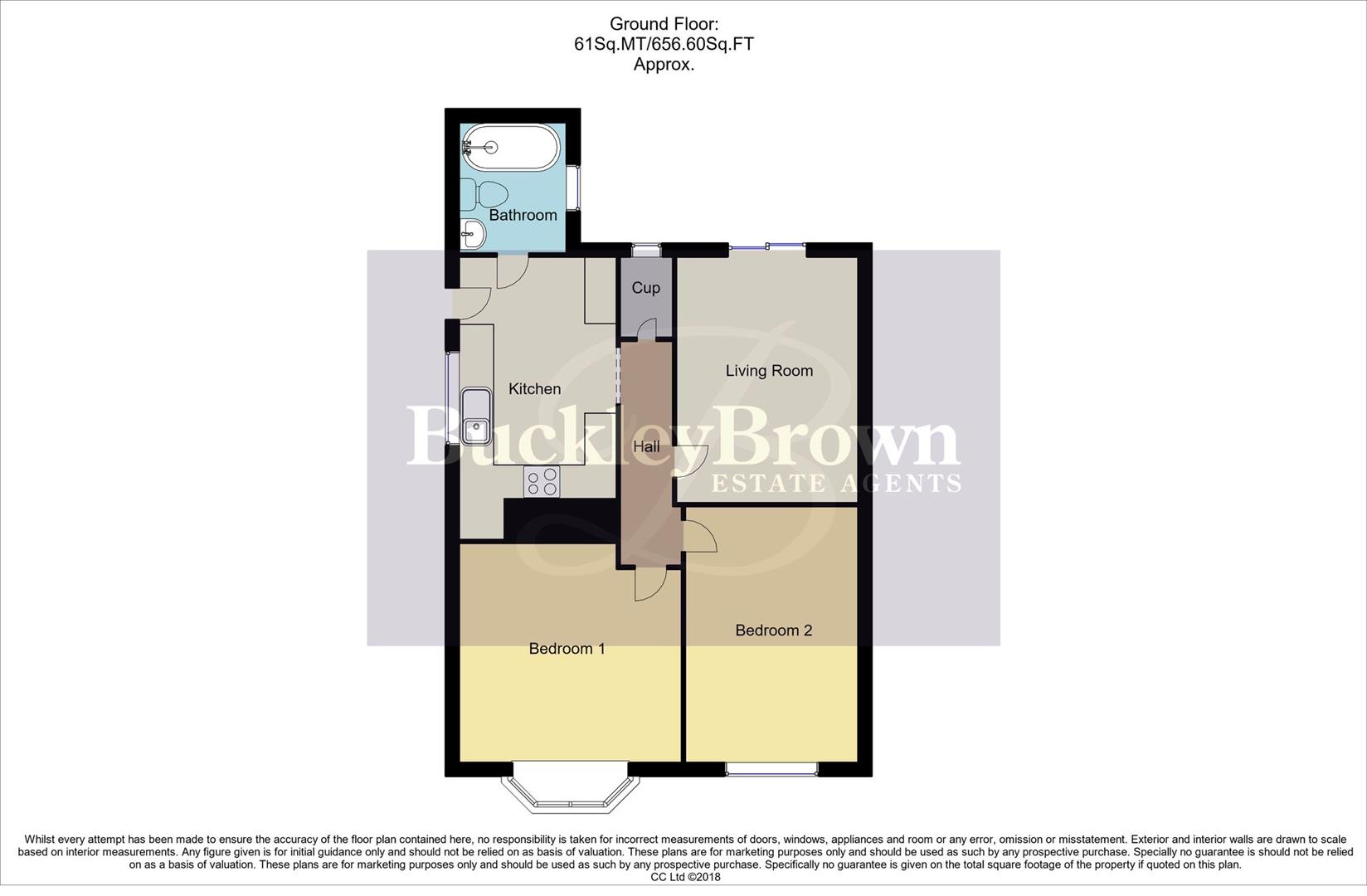Detached bungalow for sale in Long Lane, Shirebrook, Mansfield NG20
* Calls to this number will be recorded for quality, compliance and training purposes.
Property description
You're going to love this!...We have found the one for you with this beautiful two-bedroom home! Standing proud with a spacious frontage and attractive exterior. This detached bungalow benefits from excellent shops and amenities on your doorstep! Comprising a marvellous interior with modern decor and quality fixtures and fittings, you won't be able to stop the smile appearing on your face as you take a look around!
Let’s start with the contemporary kitchen, which is comprised of shaker style wall and base units, a complementary work surface, and plumbing for your essential appliances. From here, you can gain easy access to the rear garden and family bathroom. Fitted with a gorgeous suite, including a panelled bath, vanity storage, and gold fittings. Moving into the inner hallway, where you'll find a handy storage cupboard for you to utilise. The living room is simply stunning, hosting decorative panelling, that works perfectly with neutral tones and parquet style flooring. Not to mention, sliding doors allow a wealth of natural light to flood this space.
In addition, there are two wonderful bedrooms, with the master bedroom featuring a beautiful bay window and carpeted flooring.
Outside is equally fantastic, with its driveway to the front providing useful off-street parking. There is an enclosed garden to the rear with a patio seating area, maintained lawn, and a fence surrounding it, providing additional privacy. This one won't be around for long! Call our team today!
Living Room (3.01 x 3.74 (9'10" x 12'3"))
With decorative panelling, parquet style flooring and sliding doors leading outside.
Kitchen (2.62 x 4.52 (8'7" x 14'9"))
Complete with shaker style cabinets and units, work surface, splash back, extractor fan, integrated oven, ceramic sink with mixer tap above, tiled flooring, window to the side elevation and door providing easy access to the rear garden.
Bedroom One (3.60 x 3.65 (11'9" x 11'11"))
With carpet to flooring, central heating radiator and bay window to the front elevation.
Bedroom Two (2.87 x 3.73 (9'4" x 12'2"))
With carpet to flooring, central heating radiator and window to the front elevation.
Bathroom (1.80 x 2.20 (5'10" x 7'2"))
Complete with a low flush WC, wash hand basin, panelled bath with overhead shower, vanity storage, extractor fan and an opaque window to the side elevation.
Outside
With a driveway to the front providing off-street parking. There is an enclosed garden to the rear with a patio seating area, maintained lawn and fence surround.
Property info
For more information about this property, please contact
BuckleyBrown, NG18 on +44 1623 355797 * (local rate)
Disclaimer
Property descriptions and related information displayed on this page, with the exclusion of Running Costs data, are marketing materials provided by BuckleyBrown, and do not constitute property particulars. Please contact BuckleyBrown for full details and further information. The Running Costs data displayed on this page are provided by PrimeLocation to give an indication of potential running costs based on various data sources. PrimeLocation does not warrant or accept any responsibility for the accuracy or completeness of the property descriptions, related information or Running Costs data provided here.

























.png)

