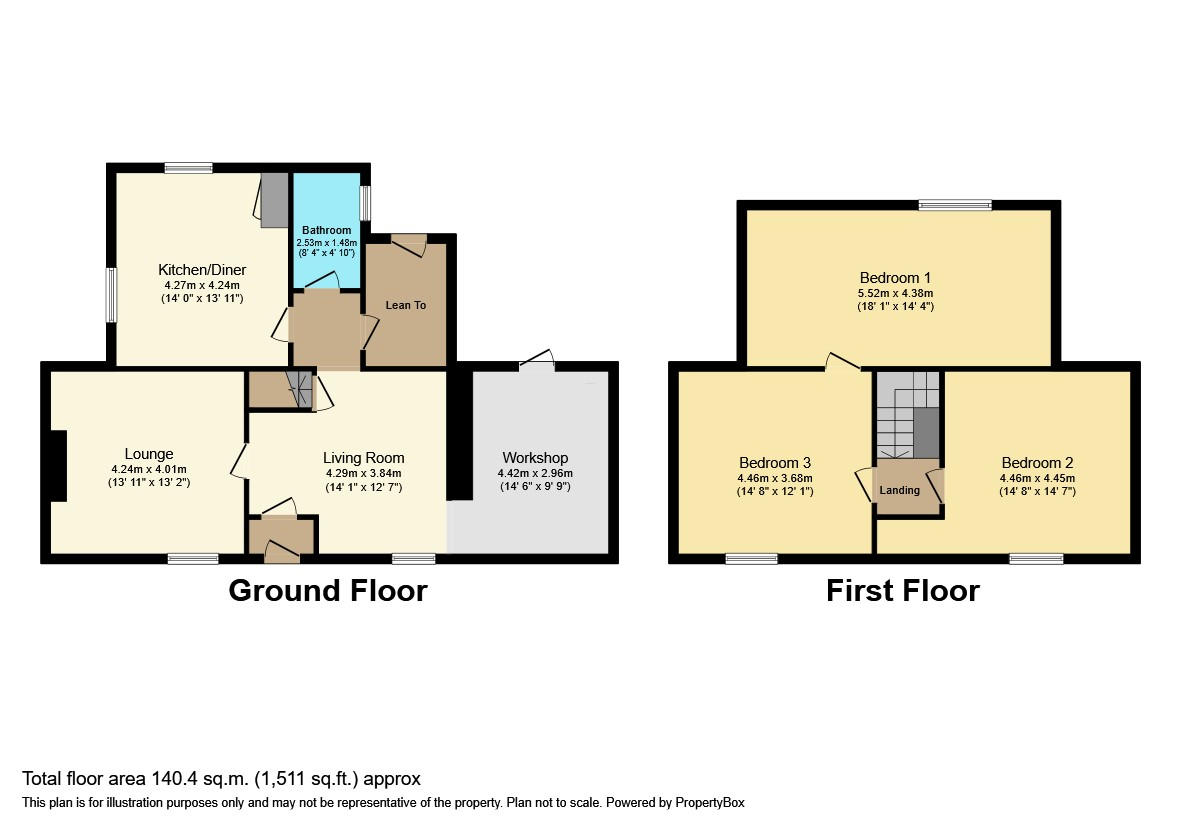Detached house for sale in St Pauls Road North, Walton Highway, Wisbech, Cambridgeshire PE14
* Calls to this number will be recorded for quality, compliance and training purposes.
Property features
- No onward chain!
- Beautiful Grade II Listed detached house
- Approximate age is 1750
- 3 Bedrooms
- 2 Reception rooms
- Kitchen/diner
- Secondary glazing on windows
- Norfolk water reed thatch roof
- Garage & workshop
- Good sized gardens + off road parking
Property description
You will love this beautiful grade II listed detached house that is bursting with charm & character. Lovely features include the sash windows, the beamed ceilings & the Norfolk water reed thatch roof.
The property is steeped in history & was the villages post office between around 1870-1971. The age is approximately 1750.
The accommodation includes a kitchen/diner, lounge with open fire, a 2nd sitting room that has a solid fuel heater, a lean to & a bathroom all on the ground floor. The sitting room can give access to the workshop. Moving upstairs you will find the 3 bedrooms.
The property has oil central heating & a septic tank. The windows have secondary glazing. Being sold with no onward chain.
Outside there is off road parking + there is a double gate which can lead to more parking. There are multiple outbuildings in the garden including a potting shed, toilet, coal shed & a storage shed. There is a also the detached garage & the workshop that is joined to the property. The gardens are well maintained and are just as gorgeous as the house.
This home is located down a non through road in the village of Walton Highway that neighbours the village of West Walton. The 2 villages provide a couple of pubs & a fish and chip shop/Chinese takeaway. There are great commuter links to Kings Lynn, March, Peterborough & Wisbech.
Contact us today to arrange a viewing.
Ground Floor
Entrance Hall
Lounge
13' 10'' x 13' 1'' (4.24m x 4.01m)
Living Room
14' 0'' x 12' 7'' (4.29m x 3.84m)
Kitchen/Diner
14' 0'' x 13' 10'' (4.27m x 4.24m)
Bathroom
8' 3'' x 4' 10'' (2.53m x 1.48m)
Lean To
First Floor
Bedroom 1
18' 1'' x 14' 4'' (5.52m x 4.38m)
Bedroom 2
14' 7'' x 14' 6'' (4.46m x 4.45m)
Bedroom 3
14' 7'' x 12' 0'' (4.46m x 3.68m)
Exterior
Workshop
14' 6'' x 9' 8'' (4.42m x 2.96m)
Garage
For more information about this property, please contact
Aspire Homes, PE13 on +44 1945 578797 * (local rate)
Disclaimer
Property descriptions and related information displayed on this page, with the exclusion of Running Costs data, are marketing materials provided by Aspire Homes, and do not constitute property particulars. Please contact Aspire Homes for full details and further information. The Running Costs data displayed on this page are provided by PrimeLocation to give an indication of potential running costs based on various data sources. PrimeLocation does not warrant or accept any responsibility for the accuracy or completeness of the property descriptions, related information or Running Costs data provided here.








































.png)