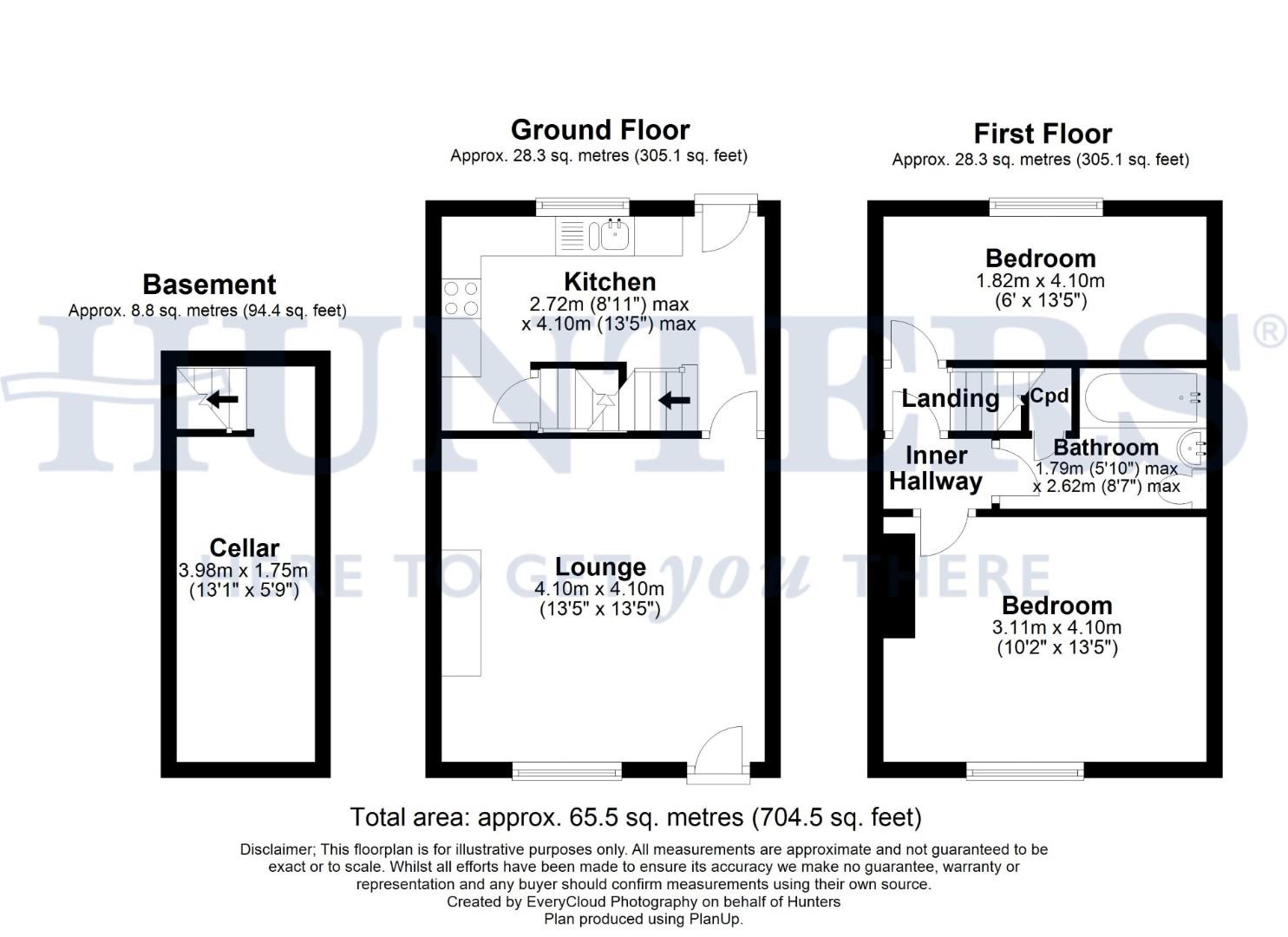Terraced house for sale in Birch Road, Hurstead OL12
* Calls to this number will be recorded for quality, compliance and training purposes.
Property features
- Stone fronted terraced property
- Two bedrooms
- Newly tanked cellar
- Close to local amenities
- Gas central heating and UPVC double glazed windows
- Sold with no onward chain
- An ideal first time buy or buy to let investment
- EPC rating E
- Council tax band A
- Freehold
Property description
Situated in a convenient location, close to local amenities including schools, shops, direct bus routes and Smithy Bridge train station providing direct access to both Manchester and Leeds city centres, offers this two bedroom, stone fronted terraced property. Suitable for a variety of buyers, including first time buyers and buy to let investors, this property comprises of a spacious lounge, kitchen and access to a tanked cellar. The first floor offers two bedrooms and the fitted bathroom suite. Externally, this property has use of a yard to the rear. This property is offered with no onward chain and viewings are highly recommended.
Lounge (4.10 x 4.10 (13'5" x 13'5"))
Situated to the front of the property with a newly fitted carpet and gas feature fireplace creating a focal point to the room.
Kitchen (2.72 max x 4.10 max (8'11" max x 13'5" max))
Fitted with a range of wall and base units, stainless steel sink, electric oven, gas hob with over head extractor fan and plumbing for a washing machine. The kitchen offers access to the cellar and UPVC door leading to the rear of the property.
Cellar (3.98 x 1.75 (13'0" x 5'8"))
Accessed via the kitchen to a newly tanked cellar.
Landing
With access to all first floor bedrooms and bathroom.
Bedroom One (3.11 x 4.10 (10'2" x 13'5" ))
Located to the front of the property offers a spacious double bedroom with window and radiator.
Bedroom Two (1.82 x 4.10 (5'11" x 13'5"))
A further bedroom can be located to the rear of the property with built in storage cupboard where the combi boiler can be located.
Bathroom (1.79 max x 2.62 max (5'10" max x 8'7" max))
Fitted with a panelled bath, wash hand basin, low level WC and built in storage cupboard.
External
Whilst not on the title plan, the property has use of a rear yard which the current owners have used during ownership.
Material Information - Littleborough
Tenure Type; freehold
Council Tax Banding; rochdale council band A
Property info
For more information about this property, please contact
Hunters - Littleborough, OL15 on +44 1706 408074 * (local rate)
Disclaimer
Property descriptions and related information displayed on this page, with the exclusion of Running Costs data, are marketing materials provided by Hunters - Littleborough, and do not constitute property particulars. Please contact Hunters - Littleborough for full details and further information. The Running Costs data displayed on this page are provided by PrimeLocation to give an indication of potential running costs based on various data sources. PrimeLocation does not warrant or accept any responsibility for the accuracy or completeness of the property descriptions, related information or Running Costs data provided here.
























.png)
