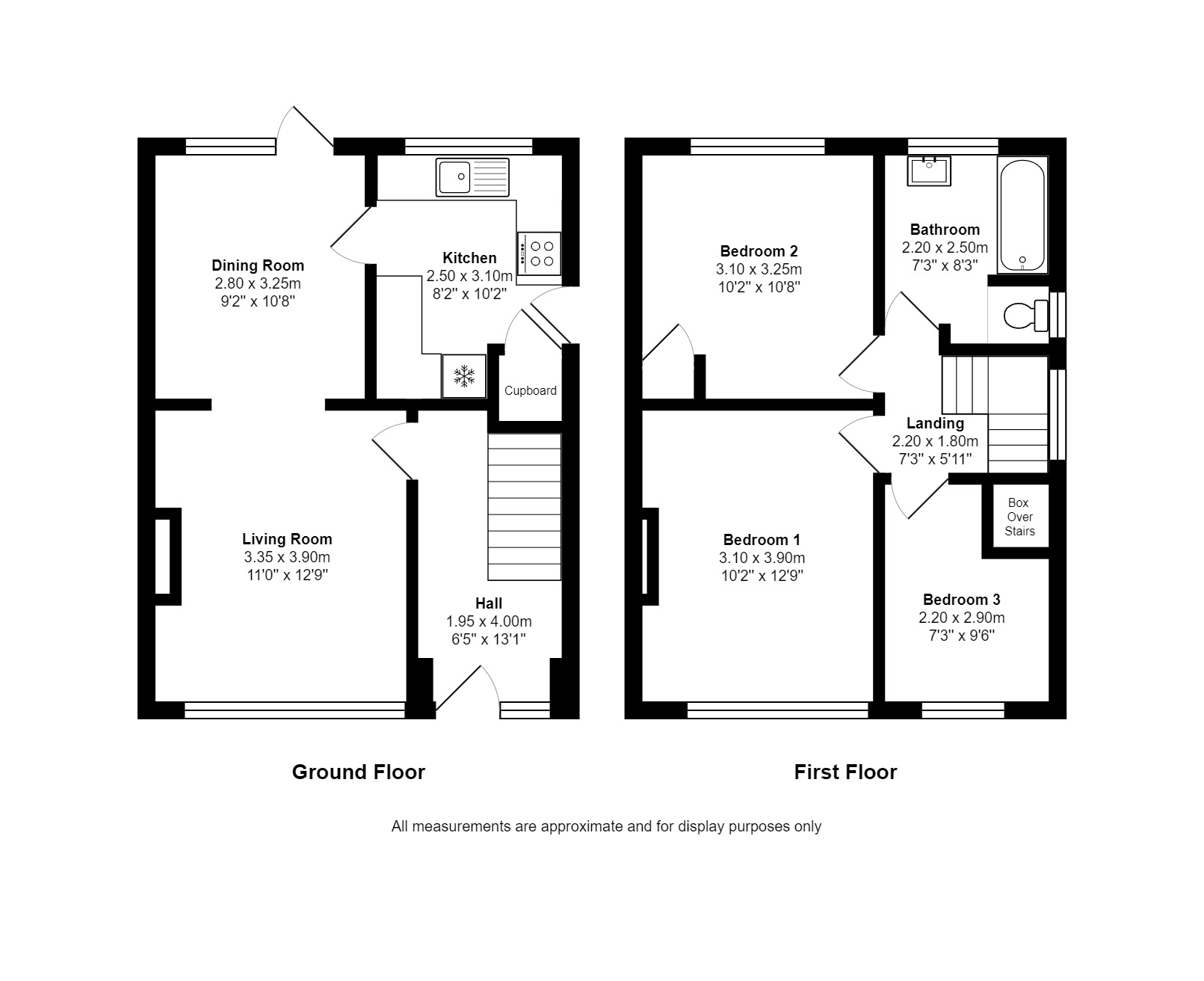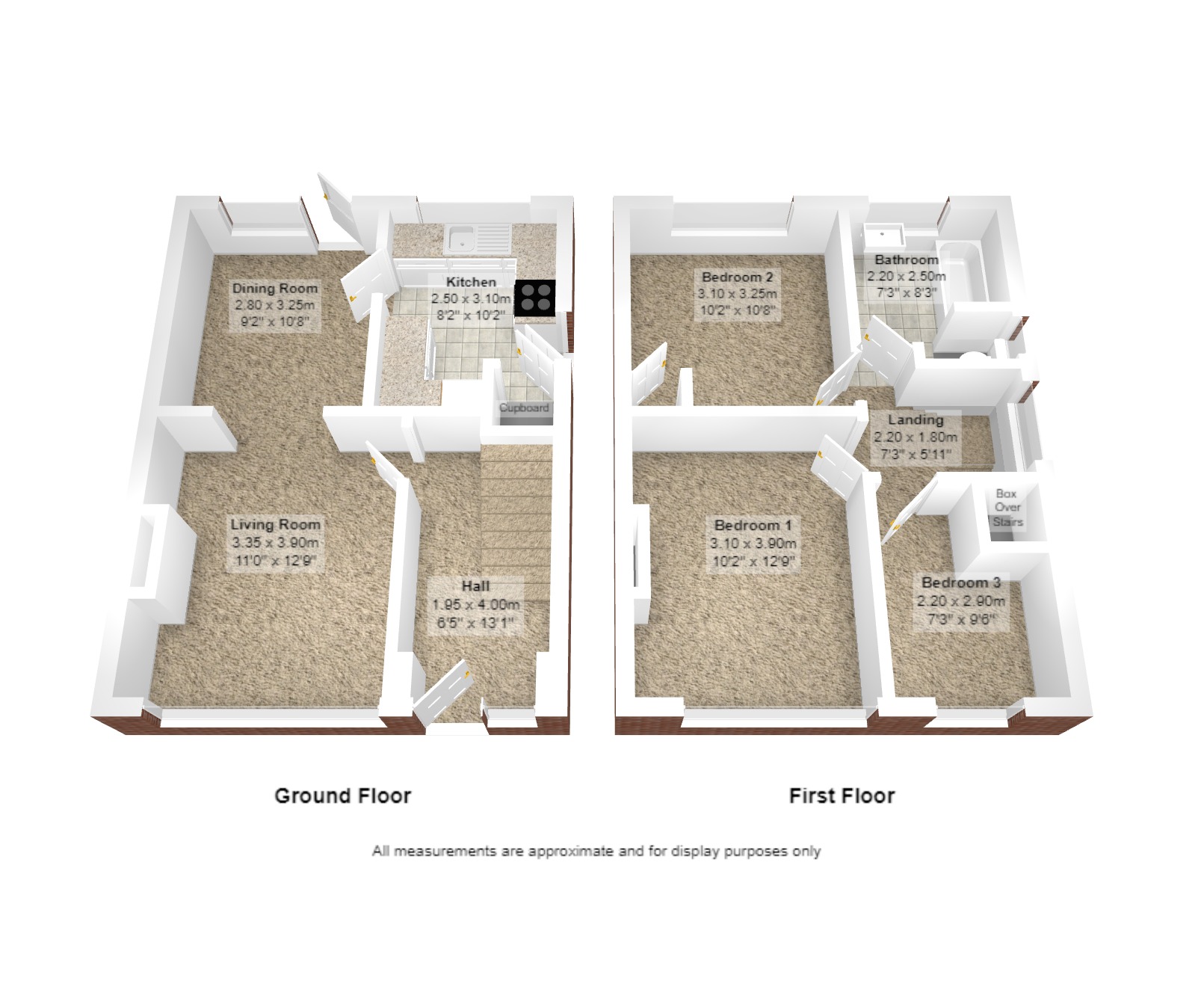Semi-detached house for sale in Lubbesthorpe Road, Braunstone Town LE3
* Calls to this number will be recorded for quality, compliance and training purposes.
Property features
- Braunstone Town
- No Chain!
- 2 Reception Rooms
- Modern Kitchen
- Modern Bathroom
- Large Garden
- Driveway
- Garage
- Potential To Extend (sttp)
- Virtual Tour Available
Property description
Detailed Description
Fair-Way Properties presents this fully refurbished 3 bed semi-detached house located in the popular Braunstone Town area offering excellent amenities close by, the property's location provides great access to the M1 and M69 and makes this an ideal location to commute from. The property is sold with no upward chain and has the potential to extend, subject to planning permission. Downstairs the property comprises of a hallway, two reception rooms and a separate kitchen. Upstairs is comprised of two double bedrooms, a single bedroom, and a family bathroom. To the front of the property there is a small lawn area with several mature pants and bushes. To the front and side of the property there is a tarmac driveway providing parking for 3-4 vehicles and a freestanding single garage with separate storage cupboard. To the rear of the property is a large, enclosed garden which is mainly lawn with a large gravel patio area. At the bottom of the garden the property overlooks Lubbesthorpe Brook and is only a short walk from the Osiers Nature Area. The property was fully rewired during the refurbishment and has double glazing and gas central heating throughout.
Hallway: 1.95m x 4.00m (6'5" x 13'1"), The hallway is accessed via a modern composite front door with a UPVC double glazed window to the side. The room provides access to the living room through a stylish contemporary wooden door. The room also benefits from a large gas central heating radiator and a staircase that leads to the first floor.
Living Room: 3.35m x 3.90m (10'12" x 12'10"), The living room is located to the front of the property with a large UPVC double glazed window overlooking the front garden and a gas central heating radiator. The room also benefits from a square arch that leads to the dining room.
Dining Room: 2.80m x 3.25m (9'2" x 10'8"), The dining room is located to the rear of the property overlooking the garden. It features a large UPVC double glazed window and a double glazed door that leads to the patio. The room also benefits from a gas central heating radiator and a stylish contemporary door that leads to the kitchen.
Kitchen: 2.50m x 3.10m (8'2" x 10'2"), The modern kitchen features matching wall and base units and a marble effect worktop. There is a built-in single electric oven, and a ceramic hob with a black cooker hood over top. There is also space for a freestanding fridge freezer and a freestanding washing machine. In the corner of the kitchen there is a cupboard which houses the modern combination boiler. The kitchen also benefits from a UPVC double glazed door that leads to the driveway on the side of the property.
Bedroom 1: 3.10m x 3.90m (10'2" x 12'10"), Bedroom 1 is located to the front of the property over the living room. It benefits from a large UPVC double glazed window and a gas central heating radiator.
Bedroom 2: 3.10m x 3.25m (10'2" x 10'8"), Bedroom 2 is located to the rear of the property over the dining room. It benefits from a large UPVC double glazed window that overlooks the garden and the brook beyond. There is also a gas central heating radiator and a storage cupboard in the corner of the room.
Bedroom 3: 2.20m x 2.90m (7'3" x 9'6"), Bedroom 3 is located to the front of the property over the hallway. It benefits from a UPVC double glazed window and a gas central heating radiator.
Bathroom: 2.20m x 2.50m (7'3" x 8'2"), The fully refurbished bathroom benefits from a modern white suite including a bath with mixer taps and a mixer shower with a rainfall head over top. There is also a wash hand basin with a mixer tap and a wooden storage unit below. Recessed in the corner there is a modern push button toilet with a concealed system. There are two UPVC double glazed windows both with privacy glass and a tall chrome gas central heating towel radiator.
Outside: To the front of the property there is a small lawn area with several mature pants and bushes. To the front and side of the property there is a tarmac driveway providing parking for 3-4 vehicles and a freestanding single garage with separate storage cupboard. To the rear of the property is a large, enclosed garden that is mainly lawn with a large gravel patio area. At the bottom of the garden the property overlooks Lubbesthorpe Brook and is only a short walk from the Osiers Nature Area.
Council Tax: Band B
Agents Notes:
1: Money laundering regulations - Intending purchasers will be asked to produce identification documentation at a later stage and we would ask for your co-operation in order that there will be no delay in agreeing the sale.
2: These particulars do not constitute part or all of an offer or contract.
3: The measurements indicated are supplied for guidance only and as such must be considered incorrect.
4: Potential buyers are advised to recheck the measurements before committing to any expense.
5: Fair-Way Properties has not tested any apparatus, equipment, fixtures, fittings or services and it is in the buyer's interest to check the working condition of any appliances.
6: Fair-Way Properties has not sought to verify the legal title of the property and the buyers must obtain verification from their solicitor.
Property info
For more information about this property, please contact
Fair-Way Properties, LE4 on +44 116 448 0138 * (local rate)
Disclaimer
Property descriptions and related information displayed on this page, with the exclusion of Running Costs data, are marketing materials provided by Fair-Way Properties, and do not constitute property particulars. Please contact Fair-Way Properties for full details and further information. The Running Costs data displayed on this page are provided by PrimeLocation to give an indication of potential running costs based on various data sources. PrimeLocation does not warrant or accept any responsibility for the accuracy or completeness of the property descriptions, related information or Running Costs data provided here.




















































.png)
