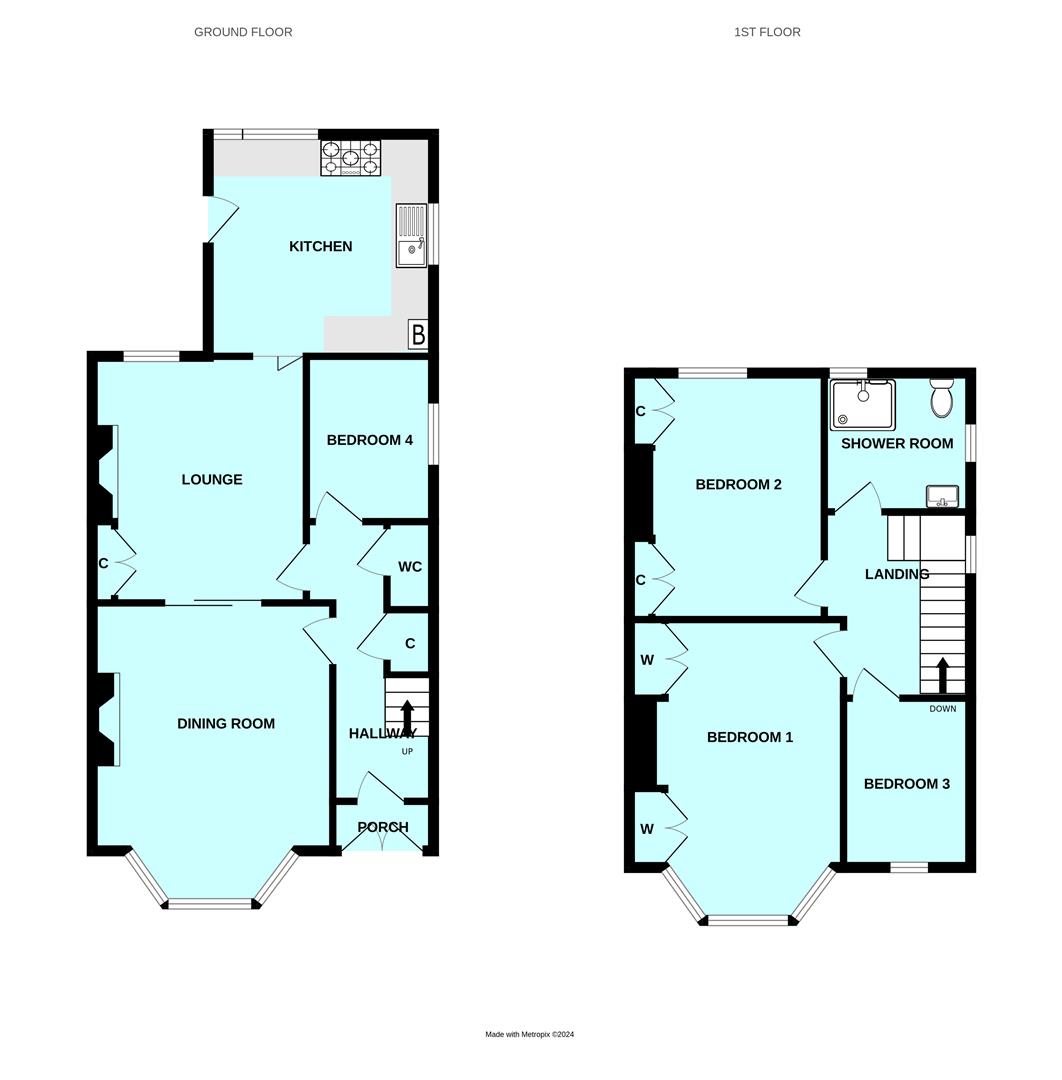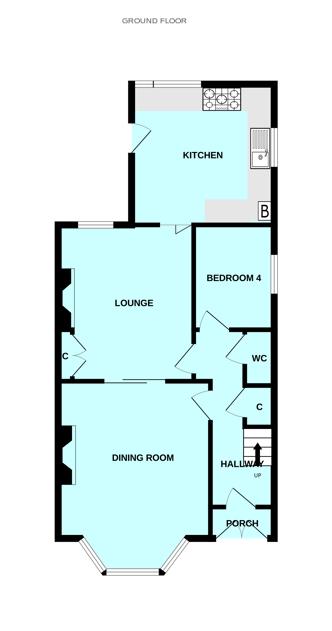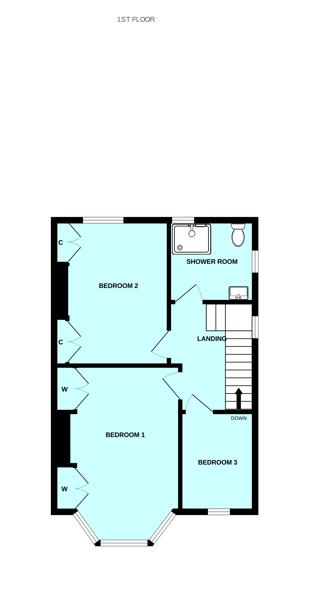End terrace house for sale in Peverell Park Road, Peverell, Plymouth PL3
* Calls to this number will be recorded for quality, compliance and training purposes.
Property features
- Characterful late Victorian end of terrace house
- Comfortably appointed homely property & well proportioned accommodation
- Double glazing & gas central heating
- Porch & hall, useful downstairs WC
- Lounge, dining room, fitted kitchen
- Four bedrooms
- Well appointed shower room/WC
- Front garden, delightful landscaped walled rear courtyard garden
- Two spacious garages to the rear
Property description
A substantial two storey end of terrace house understood to have been built in the 1930's. The property looked after, maintained and improved and having the benefit of double glazing and gas fired central heating. Having a comfortable and homely feel offering flexibility of layout and usage. Porch, hall, downstairs WC, a room to the side currently used as a fourth bedroom but could be used as a study. A bay fronted dining room with period fireplace and working fire but could equally be used as a lounge. Sliding doors from here into the lounge with wood burning stove. A good size light and airy kitchen. Three bedrooms and a shower room/WC. Front garden with impressive palm tree and rear courtyard garden. Two very useful garages.
Peverell Park Road, Peverell, Plymouth, Pl3 4Qe
The Property
A substantial two storey end of terrace house understood to have been built in the 1930's. The property looked after, maintained and improved and having the benefit of double glazing and gas fired central heating. Having a comfortable and homely feel offering flexibility of layout and usage. The accommodation on the ground floor with porch, hall, useful downstairs WC, a room to the side currently used as a fourth bedroom but could be used as a study, a bay fronted room at the front presently used as a spacious dining room with period fireplace and working fire but could equally be used as a lounge. Double sliding doors from here into the lounge with window to the rear and wood burning stove. To the rear, a good size light and airy kitchen with hardwood work surfaces, good storage and housing the Ideal gas fired boiler which services the central heating and hot water.
At first floor level, three bedrooms and a shower room/WC.
The property stands on a generous size rectangular shape plot with front garden with impressive palm tree. The rear courtyard garden with side access gate, low maintenance with decked area, paved stone pathways, a small store and at the end, two very useful garages, one relatively large with high roll up door which will allow parking of a vw Transporter.
Location
Set in this prime established residential area of Peverell, lying opposite the allotments and close to Central Park, with a good variety of local services and amenities to hand.
Accommodation
UPVC double glazed french style doors open into:
Ground Floor
Entrance Lobby (1.65m x 0.81m (5'5 x 2'8))
Tiled floor. Panelled part glazed door into:
Hall
High ceiling with ceiling rose. Staircase with carpeted treads, timber newel post and banister rises and turns to the first floor. Useful under stairs storage cupboard.
Wc
Modern suite with close coupled WC and wash hand basin with tiled splash back.
Bedroom Four (2.72m x 2.08m (8'11 x 6'10))
Window to the side.
Dining Room (4.93m x 3.94m max (16'2 x 12'11 max))
Bay window to the front elevation. Feature period fireplace with timber mantel piece, cast iron fireback and hearth. Timber boarded floor. Picture rail. Ceiling rose. Wide arch with double sliding doors into:
Lounge (4.04m x 3.51m (13'3 x 11'6))
Window overlooking the rear. Coved ceiling with ceiling rose. Picture rail. Freestanding stove standing on slate hearth. Built in period cupboard and drawers to the left hand side of the chimney breast. Door to the hall and door into:
Kitchen (3.68m x 3.63m (12'1 x 11'11))
Light and airy with windows to the side and to the rear overlooking the back garden and a PVC double glazed side entrance door. Hardwood work surfaces. Tiled splash backs. Inset stainless steel sink. Flavel range style cooker with dual ovens and variable size gas rings, splash back and illuminated extractor hood over. Spaces suitable for white goods. Cupboard housing the Ideal gas fired boiler which services the central heating and domestic hot water.
First Floor
Landing
Window to the side.
Bedroom One (4.98m x 3.51m max, 3.20m floor area (16'4 x 11'6 m)
Bay window to the front looking out to the allotments. Picture rail. Built in wardrobes to either side of the chimney breast. Timber boarded floor.
Bedroom Two (4.01m x 2.92m (13'2 x 9'7))
Window overlooking the rear. Built in cupboards to either side of the chimney breast. Picture rail.
Bedroom Three (2.77m x 2.11m (9'1 x 6'11))
Window to the front with similar view to bedroom one.
Shower Room
Widows to the side and rear. White suite with Savoy pedestal wash hand basin with tiled splash back and illuminated mirror over, high flush WC with chrome fittings. Tiled shower with Realm thermostatic control, handheld mixer and overhead douche spray. Tiled splash backs.
Externally
Set back from the street and pavement by a low maintenance front garden featuring an impressive palm. To the rear, a walled courtyard garden to the rear of which stands two garages.
Garage One (5.66m x 3.05m (18'7 x 10'))
Remote control roll up door. Window to the side and rear. Power and lighting. Doorway to:
Garage Two (5.79m x 5.82m (19' x 19'1))
Roll up door. Overhead storage area.
Agents Note
Tenure - Freehold.
Plymouth City Council - Band C.
Property info
Pl34Qe196Peverellparkroad-High.Jpg View original

Floorplan-28.Png View original

Floorplan-30.Png View original

For more information about this property, please contact
Julian Marks, PL3 on +44 1752 358781 * (local rate)
Disclaimer
Property descriptions and related information displayed on this page, with the exclusion of Running Costs data, are marketing materials provided by Julian Marks, and do not constitute property particulars. Please contact Julian Marks for full details and further information. The Running Costs data displayed on this page are provided by PrimeLocation to give an indication of potential running costs based on various data sources. PrimeLocation does not warrant or accept any responsibility for the accuracy or completeness of the property descriptions, related information or Running Costs data provided here.




























.jpeg)
