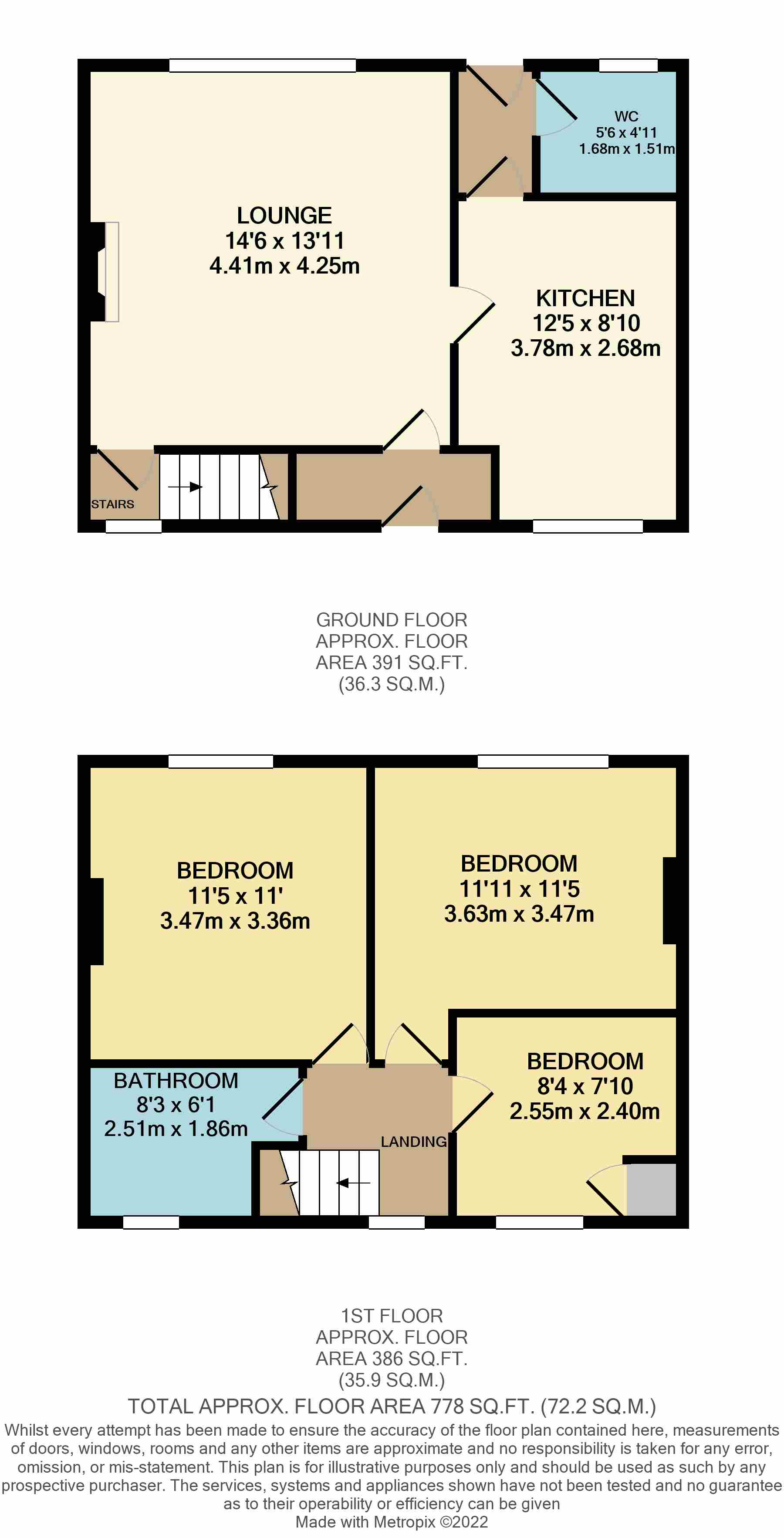Semi-detached house for sale in Tennyson Avenue, Chorley PR7
* Calls to this number will be recorded for quality, compliance and training purposes.
Property features
- 3 Bedroom Semi Detached
- Great Location
- Spacious Lounge With Modern Neutral Décor Throughout
- Modern Fitted Kitchen
- Utility Area & Down Stairs Cloak Room
- Stylish Bathroom With Electric Shower Over Bath
- Gas Central Heating with Combi Boiler
- Spacious Rear Garden & Front Garden
- Chain free
- New Carpets Throughout
Property description
Easy Home Sales are pleased to bring to the sales market this fabulous, Accrington brick, three bed, semi detached. This property is extremely spacious and benefits from a driveway, garden to the front and rear, with the rear garden being a great size and offers plenty of potential should someone wish to extend, as you would still have a great sized garden. Please give us a call at the office to arrange a viewing.
Easy Home Sales are pleased to bring to the sales market this fabulous, Accrington brick, three bed, semi detached. This property is extremely spacious and benefits from a driveway, garden to the front and rear, with the rear garden being a great size and offers plenty of potential should someone wish to extend, as you would still have a great sized garden.
Situated in a quiet cul-de-sac location; it is in walking distance to all amenities and would make a fabulous home for family with young children, given its position.
This well presented property briefly comprises of:
Entrance hall, lounge and modern fitted kitchen, with separate wc /utility room. To the first floor you will find three bedrooms, all of good size, and a stylish family bathroom with shower over bath and plenty of storage.
The property is gas central heated and has uPVC double glazing throughout.
Externally there are mature gardens to the front and rear with driveway providing off road parking.
Ground floor:
Entrance Hall: Wooden entrance door with internal door to the lounge.
Living Room: 14'7" x 14' (4.45m x 4.27m). Radiator, uPVC double glazed window to the rear, internal doors to the stairway and kitchen.
Kitchen: 12'4" x 8'9" (3.76m x 2.67m). Fitted with a range of modern wall and base units with contrasting worktops, integrated oven and hob, sink and drainer with mixer tap, tiled to complement, uPVC double glazed window and internal door to the utility room.
Inner Hallway: Rear exit door and door to the utility room.
Downstairs Wc & Utility Room: 5'6" x 4'8" (1.68m x 1.42m). Fitted base unit and worktop with space for appliances.
First floor
Landing: UPVC double glazed window.
Bedroom One: 11'4" x 11' (3.45m x 3.35m). UPVC double glazed window, feature fire surround and single radiator.
Bedroom Two: 11'10" x 9'5" (3.6m x 2.87m). UPVC double glazed window and radiator.
Bedroom Three: 8'5" x 7'11" (2.57m x 2.41m). Built in storage housing boiler and uPVC double glazed window.
Bathroom: Fitted with a three piece suite comprising; panel bath, pedestal wash hand basin, low level WC, heated towel rail and uPVC double glazed window.
Outside
Mature gardens to the front and rear with lawn area and paved patio area to the rear with driveway for off road parking to the side. The size of the rear garden offers potential for extending.
Offered chain free & priced to sell !
Please Call Easy Home Sales to arrange your viewing now.
EPC to follow.
Do you have A property to sell?
If you have a property to sell or thinking of selling, we can offer a free market appraisal from our experienced sales team.
Please call and ask about our current offer!
Please note:
Room and land measurements given in these property details are approximate and are supplied as a guide only and should be verified by the buyer's solicitor. We would advise that all services, appliances and heating facilities be confirmed in working order by an appropriately registered service company or surveyor on behalf of the buyer as Easy Home Sales cannot be held liable for any faults found. We endeavour to make our sales particulars and information provided as accurate and reliable as possible, however, they do not constitute or form part of any offer or any contract and none is to be relied upon as statements of representation or fact. No responsibility can be accepted for any expenses incurred by prospective purchasers, all information should be verified by the buyer's own solicitor and/or surveyor.
For more information about this property, please contact
Easy Home Sales, PR7 on +44 1257 817869 * (local rate)
Disclaimer
Property descriptions and related information displayed on this page, with the exclusion of Running Costs data, are marketing materials provided by Easy Home Sales, and do not constitute property particulars. Please contact Easy Home Sales for full details and further information. The Running Costs data displayed on this page are provided by PrimeLocation to give an indication of potential running costs based on various data sources. PrimeLocation does not warrant or accept any responsibility for the accuracy or completeness of the property descriptions, related information or Running Costs data provided here.


























.png)

