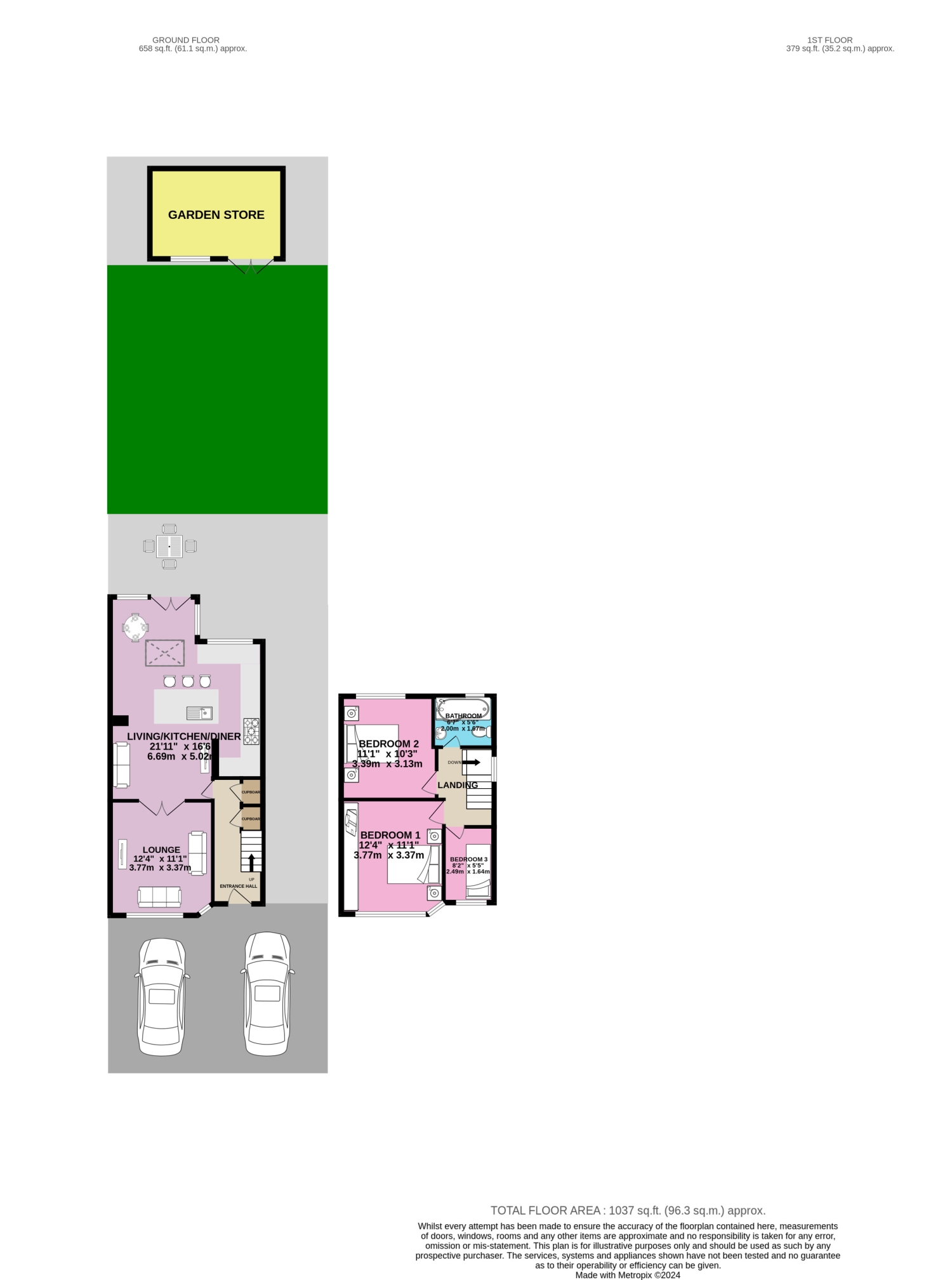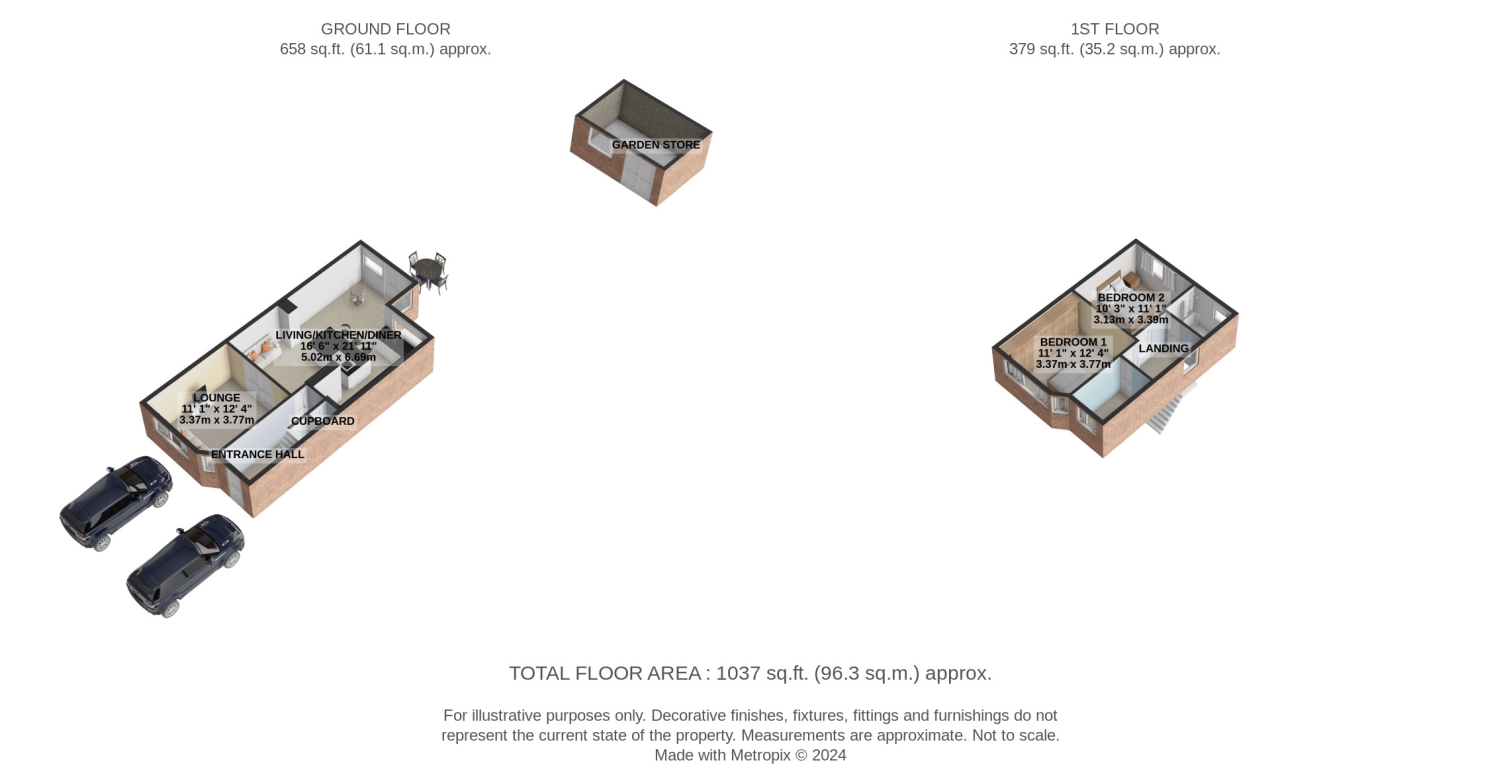Semi-detached house for sale in Westfield Avenue, Beverley HU17
* Calls to this number will be recorded for quality, compliance and training purposes.
Property features
- Well Presented & Reconfigured Semi Detached Family Home
- Situated In Ever Popular Residential Area Of Molescroft
- Catchment Area For The Highly Regarded Molescroft Primary School
- 3 Bedrooms - 2 Doubles & 1 Single
- Stunning Open Plan Living Kitchen Diner
- Spacious Lounge
- Good Size Landscaped Rear Garden
- Driveway Providing Off Street Parking For Two Cars
- Gas Central Heating & Double Glazed Throughout
- Book Your Viewing With Us Today!
Property description
This well presented semi detached family house has three bedrooms, a spacious lounge, a fabulous open plan living kitchen diner, family bathroom, a good size rear garden and a driveway providing off street parking for two cars.
This fabulous family home is situated in the ever popular residential area of Molescroft and is within the catchment area of the highly regarded Molescroft Primary school. It is in close proximity to many local amenities including a Post Office and newsagents, a bakery, hair salon and a variety of takeaways. The town is just a 20 minute stroll away.
The present owners have lived here for the past 8 years and have very much enjoyed doing so. They have reconfigured the rear of the property by opening up the existing dining room to the kitchen which has created a fabulous open plan living kitchen diner, installed a new bathroom, landscaped the rear garden and created off street parking to the front of the property. It is time for them to move on and this paves the way for someone new to move in and enjoy their hardwork. Could it be you?
A driveway to the front of the property provides off street parking for two cars. A gateway leads to the rear of the property.
Step inside the entrance hall. The stairs to the first floor are straight ahead. There are two very handy understairs storage cupboards and a door leads to the open plan living kitchen diner.
This fabulous space is clearly the 'hub' of this home and you can imagine spending most of your time in here as a family and socialising with friends. The kitchen has a good range of modern fitted wall and base units with contrasting granite countertops, a gas range cooker (negotiable)and space for a large fridge freezer, washing machine and tumble dryer. The dishwasher is integrated. A central island provides seating for three - offering a place to dine. There is a Belfast sink and mixer tap and a wine cooler.
Beyond the kitchen there is space for both living and dining furniture and double doors open to the lounge and another set open to the rear garden.
The lounge is a bright and airy space thanks to the large bay window allowing plenty of natural light to flood in. A feature fireplace provides a focal point to this room.
The rear garden has been landscaped, is a good size and can be enjoyed by all members of the family no matter what their age. There is an area of patio - ideal for placing your outdoor furniture to enjoy al fresco dining in the warmer months. Lawn has been laid to the remainder with timber fencing marking the boundary line. A large shed to the the rear of the garden provides storage for your outdoor tools, children's outdoor toys and bicycles. A gateway gives access to the front of the property.
To the first floor are three bedrooms plus the family bathroom.
Bedroom 1 is to the front aspect, is a double and has a good range of fitted slide robes.
Bedroom 2 is to the the rear aspect and is a double.
Bedroom 3 is to the front aspect and is a single.
The family bathroom is well presented and comprises of a white suite. There is a P shaped bath with the convenience of an overhead shower, a wash hand basin and WC.
Please take a moment to study our 2 D and 3 D colour floor plans and browse through our photographs. Book your viewing with us today and we will be delighted to show you around.
Entrance Hall
Laminate flooring. Coving. Dado rail. Stairs to the first floor. Understairs cupboards. Door to living kitchen diner.
Lounge
3.77m x 3.37m - 12'4” x 11'1”
Laminate flooring. Coving. Bay window. Chimney - lined ready for a log burner. Double doors to living kitchen diner.
Kitchen/Dining/Living Room
6.69m x 5.02m - 21'11” x 16'6”
Laminate flooring. Coving. Recessed spotlights. Window lantern. Good range of modern fitted wall and base units with contrasting granite countertops. Gas range cooker (negotiable) with overhead extractor hood. Space for washing machine, tumble dryer and large fridge freezer. Dishwasher is integrated. Central island with seating for three, storage units, sink and drainer with mixer tap and space for wine cooler. Space for dining table and chairs and living furniture. Double doors to rear garden.
Landing
Carpeted. Loft access.
Bedroom 1
3.77m x 3.37m - 12'4” x 11'1”
Front aspect. Double. Carpeted. Bay window. Range of fitted slide robes.
Bedroom 2
3.39m x 3.13m - 11'1” x 10'3”
Rear aspect. Double. Carpeted.
Bedroom 3
2.49m x 1.64m - 8'2” x 5'5”
Front aspect. Single. Carpeted.
Bathroom
2m x 1.87m - 6'7” x 6'2”
Tiled flooring. Walls fully tiled. Recessed spotlights. White suite. P shaped bath with overhead shower. Wash hand basin. WC.
Driveway
Brick sett. Provides off street parking for two cars. Gated access to rear.
Rear Garden
Private. Paved patio. Lawn. Shed. Timber fencing marks the boundary and provides plenty of privacy. Gated access to front of property.
Property info
For more information about this property, please contact
EweMove Sales & Lettings - Beverley, HU17 on +44 1482 763863 * (local rate)
Disclaimer
Property descriptions and related information displayed on this page, with the exclusion of Running Costs data, are marketing materials provided by EweMove Sales & Lettings - Beverley, and do not constitute property particulars. Please contact EweMove Sales & Lettings - Beverley for full details and further information. The Running Costs data displayed on this page are provided by PrimeLocation to give an indication of potential running costs based on various data sources. PrimeLocation does not warrant or accept any responsibility for the accuracy or completeness of the property descriptions, related information or Running Costs data provided here.































.png)

