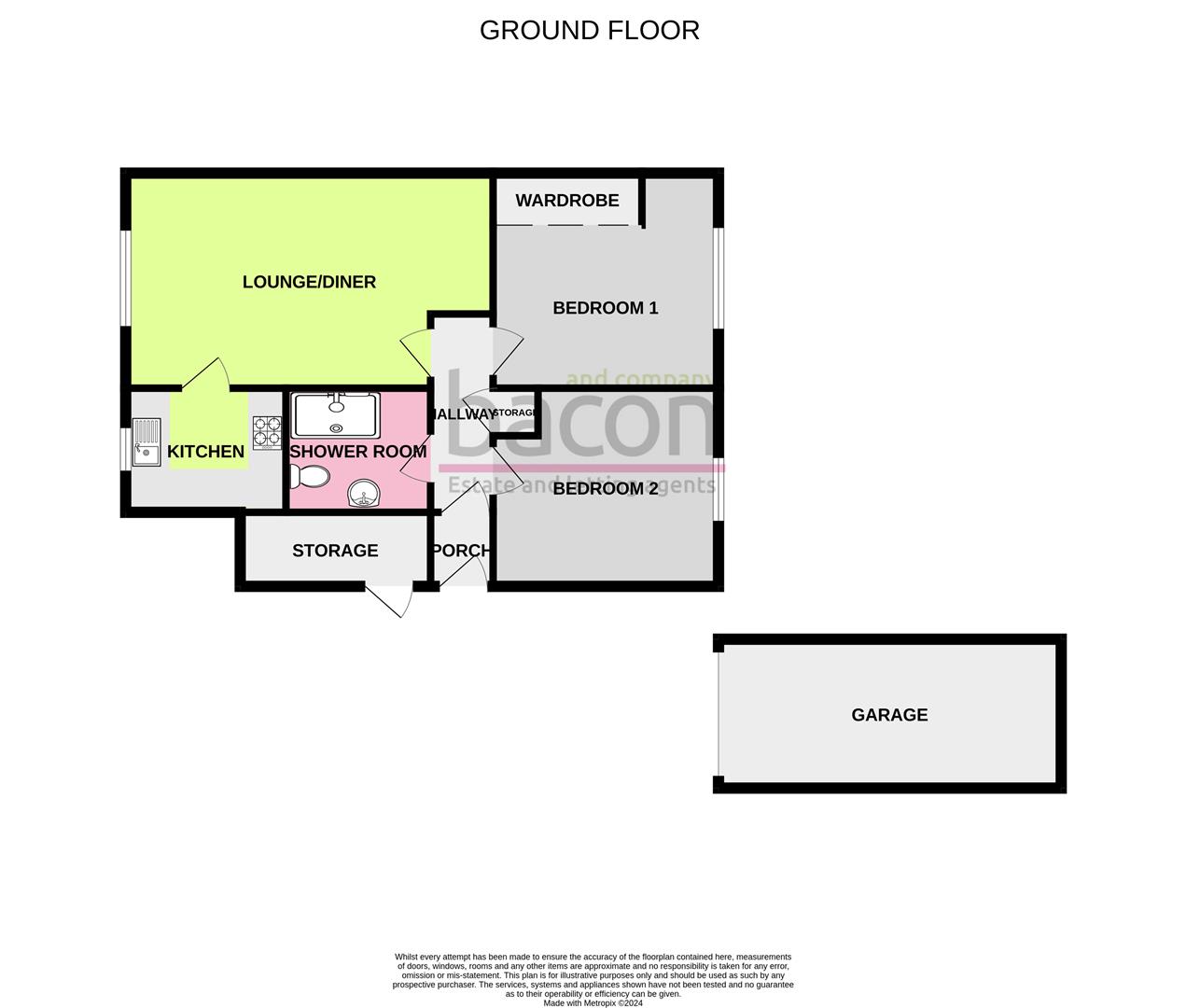Flat for sale in Beach Gardens, Bulkington Avenue, Worthing BN14
* Calls to this number will be recorded for quality, compliance and training purposes.
Property features
- Ground Floor Apartment
- Private Front Door
- Two Spacious Double Bedrooms
- Modern Fitted Shower Room
- Long Lease
- Private Parking & Garage
- Access To Communal Grounds
- Pvcu Double Glazed & Gas Central Heated
Property description
We are delighted to offer for sale this well presented two double bedroom ground floor apartment, with the added benefit of a long lease, parking and garage right next to your own private front door - very exclusive for this development.
In brief the property consists of an entrance porch which opens into a spacious hallway, two double bedrooms almost identical in size, a modern fitted shower room & kitchen with views over communal gardens. Externally there is also a useful storage area.
Porch (1.32m x 0.99m (4'4 x 3'3))
Private front door, laminate floor, wall mounted electric fuseboard, textured ceiling with coving and single light fitting.
Entrance Hallway (3.02m x 0.99m (9'11 x 3'3))
Laminate floor, single radiator, various power points, wall mounted heating control panel, cupboard with slatted shelving, textured and coved ceiling with single light fitting.
Lounge / Diner (5.87m x 3.45m (19'3 x 11'4))
Carpeted floor, television point, various power points, two radiators, pvcu double glazed window, textured and coved ceiling with single light fitting.
Bedroom One (3.58m x 3.43m (11'9 x 11'3))
Carpeted floor, single radiator, various power points, fitted triple wardrobe with various hanging rails and shelving having a mirrored front, pvcu double glazed window, textured and coved ceiling with single light fitting.
Bedroom Two (3.71m x 3.18m (12'2 x 10'5))
Carpeted floor, various power points, single radiator, pvcu double glazed window, textured and coved ceiling with single light fitting.
Kitchen (2.72m x 1.98m (8'11 x 6'6))
Tiled floor, roll edge laminate worksurfaces with cupboards below and matching eye level cupboards, space for under counter fridge and freezer units, space for washing machine, inset stainless steel single drainer sink unit with mixer tap, wall mounted boiler, space for oven / cooker, tiled splashbacks, various power points, pvcu double glazed window, textured and coved ceiling with single light fitting.
Shower Room (2.03m x 1.96m (6'8 x 6'5))
Tiled floor, low flush WC, pedestal hand wash basin with mixer tap, fitted shower cubicle having an integrated Triton electric shower, fitted grab rails, wall mounted vanity unit mirror, extractor fan, chrome ladder style heated towel rail, textured and coved ceiling with single light fitting.
Externally
Communal Gardens
Front and back communal gardens mainly laid to lawn with various shrub and flower borders.
Private Driveway
Offering off street parking for 2 plus vehicles.
Private Garage
Having an up & over door, power and lighting.
Lease Information
Maintenance : £637.54 pa paid half yearly - £316.77 June and December
Ground Rent : £25.00 pa paid half yearly - £12.50 June and December
Lease : Approximately 989 Years Remaining.
Council Tax
Band B
Property info
For more information about this property, please contact
Bacon and Company, BN14 on +44 1903 890559 * (local rate)
Disclaimer
Property descriptions and related information displayed on this page, with the exclusion of Running Costs data, are marketing materials provided by Bacon and Company, and do not constitute property particulars. Please contact Bacon and Company for full details and further information. The Running Costs data displayed on this page are provided by PrimeLocation to give an indication of potential running costs based on various data sources. PrimeLocation does not warrant or accept any responsibility for the accuracy or completeness of the property descriptions, related information or Running Costs data provided here.





















.png)
