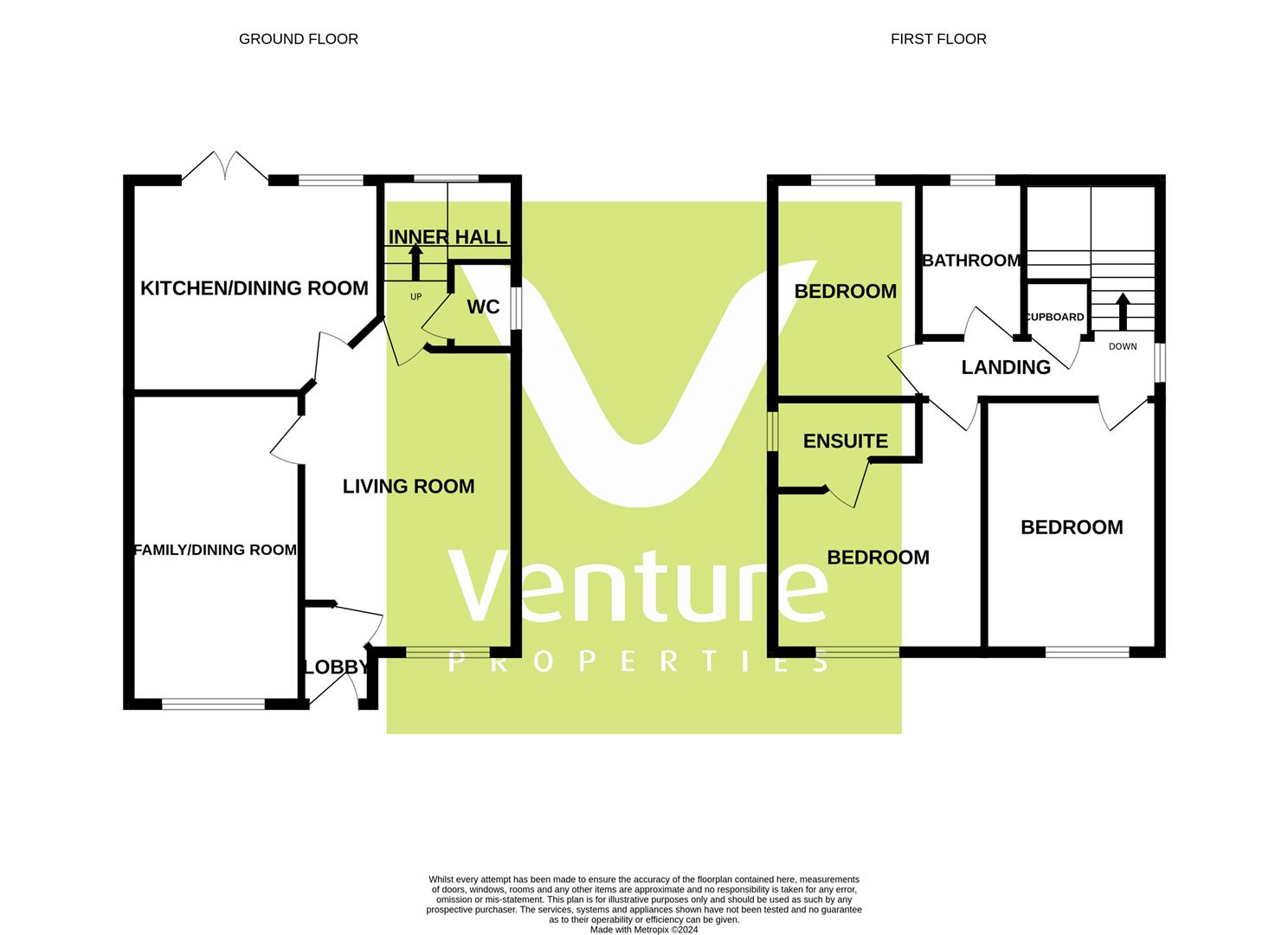Detached house for sale in Carlin Close, Bowburn, Durham DH6
* Calls to this number will be recorded for quality, compliance and training purposes.
Property features
- No onward chain
- Three double bedrooms
- Small sought after development
- EPC rating - B
- Close to the A1(M) for commuting
- Close to a primary school
- Garage conversion providing a further flexible reception room
- Modern kitchen with french doors to the garden
- Two stylish bathrooms
- Ideal for growing families
Property description
Venture Properties are delighted to offer a fantastic opportunity to purchase with no onward chain this three double bedroom detached house constructed by Keepmoat to their Yew style, on the sought after The Meadows development in Bowburn. This superb home offers spacious living accommodation throughout and a landscaped rear garden, all of which must be seen for full appreciation.
The impressive floor plan comprises of a welcoming entrance lobby leading in to the spacious living room and through to the open plan kitchen and dining room which is fitted with a comprehensive range of units and has french doors opening in to the garden. The integral garage has been converted by the current owner and provides a further flexible reception room which can be used to suit the needs of any buyer. The inner hall has a cloakroom/WC and a return staircase leading to the first floor where you will find three large double bedrooms. The master bedroom has an en-suite room, whilst all bedrooms share the family bathroom, fitted with stylish suite. Externally there is a double driveway for off street parking and to the rear an enclosed, landscaped garden which is not directly overlooked.
Situated just off Crow Trees Lane, this small site of only 41 homes has excellent access to Durham City and to the A1(M) for commuting. There are a range of local amenities including a primary school, all within walking distance.
Early viewing is highly recommended to avoid disappointment.
Ground Floor
Lobby
With radiator and door to the living room.
Living Room (5.55 x 3.56 (18'2" x 11'8"))
Spacious reception room having a UPVC double glazed window to the front, TV aerial point, telephone point and two radiators.
Family/Dining Room (4.97 x 2.51 (16'3" x 8'2"))
A flexible reception room, converted from the garage, which can be used to suit the needs of any purchaser. Having a UPVC double glazed window to the front and electric radiator.
Kitchen (3.94 x 3.79 (12'11" x 12'5"))
Impressive open plan kitchen and dining room which has french doors opening in to the rear garden. Fitted with a comprehensive range of wall and floor units with sink and drainer unit incorporating a built in oven and hob with extractor over, plumbing for a washing machine and fridge/freezer space. Further features include a UPVC double glazed window to the rear, unit housed combi gas central heating boiler and radiator.
Inner Hall
With a return staircase leading to the first floor, UPVC double glazed window to the rear and access to the cloakroom/WC.
Wc (2.02 x 0.93 (6'7" x 3'0"))
Fitted with a white low level WC, wash basin, radiator and UPVC double glazed opaque window to the side.
First Floor
Landing
Having a UPVC double glazed window to the side, useful storage cupboard and access to all rooms.
Bedroom One (4.48 x 3.47 (14'8" x 11'4"))
Generous double bedroom with a UPVC double glazed window to the front, TV aerial, telephone points and radiator.
Ensuite (2.24 x 1.49 (7'4" x 4'10"))
Fitted with a white suite comprising of a cubicle with mains fed shower, pedestal wash basin and WC. Having a UPVC double glazed opaque window to the side, tiled splashbacks, extractor fan and radiator.
Bedroom Two (4.48 x 2.74 (14'8" x 8'11"))
Spacious double bedroom with a UPVC double glazed window to the front and radiator.
Bedroom Three (3.52 x 2.31 (11'6" x 7'6"))
Further double bedroom with a UPVC double glazed window to the rear and radiator.
Family Bathroom (2.41 x 1.63 (7'10" x 5'4"))
Stylish bathroom fitted with a white suite comprising of a panelled bath with electric shower over, pedestal wash basin and WC. Having tiled splashbacks, radiator, extractor fan and UPVC double glazed opaque window to the rear.
External
There is a block paved driveway extending across the front of the property for off street parking, whilst to the rear is an enclosed, landscaped garden with an artificial lawn and a patio entertaining area.
Property info
For more information about this property, please contact
Venture Properties, DH1 on +44 191 392 0883 * (local rate)
Disclaimer
Property descriptions and related information displayed on this page, with the exclusion of Running Costs data, are marketing materials provided by Venture Properties, and do not constitute property particulars. Please contact Venture Properties for full details and further information. The Running Costs data displayed on this page are provided by PrimeLocation to give an indication of potential running costs based on various data sources. PrimeLocation does not warrant or accept any responsibility for the accuracy or completeness of the property descriptions, related information or Running Costs data provided here.




























.png)

