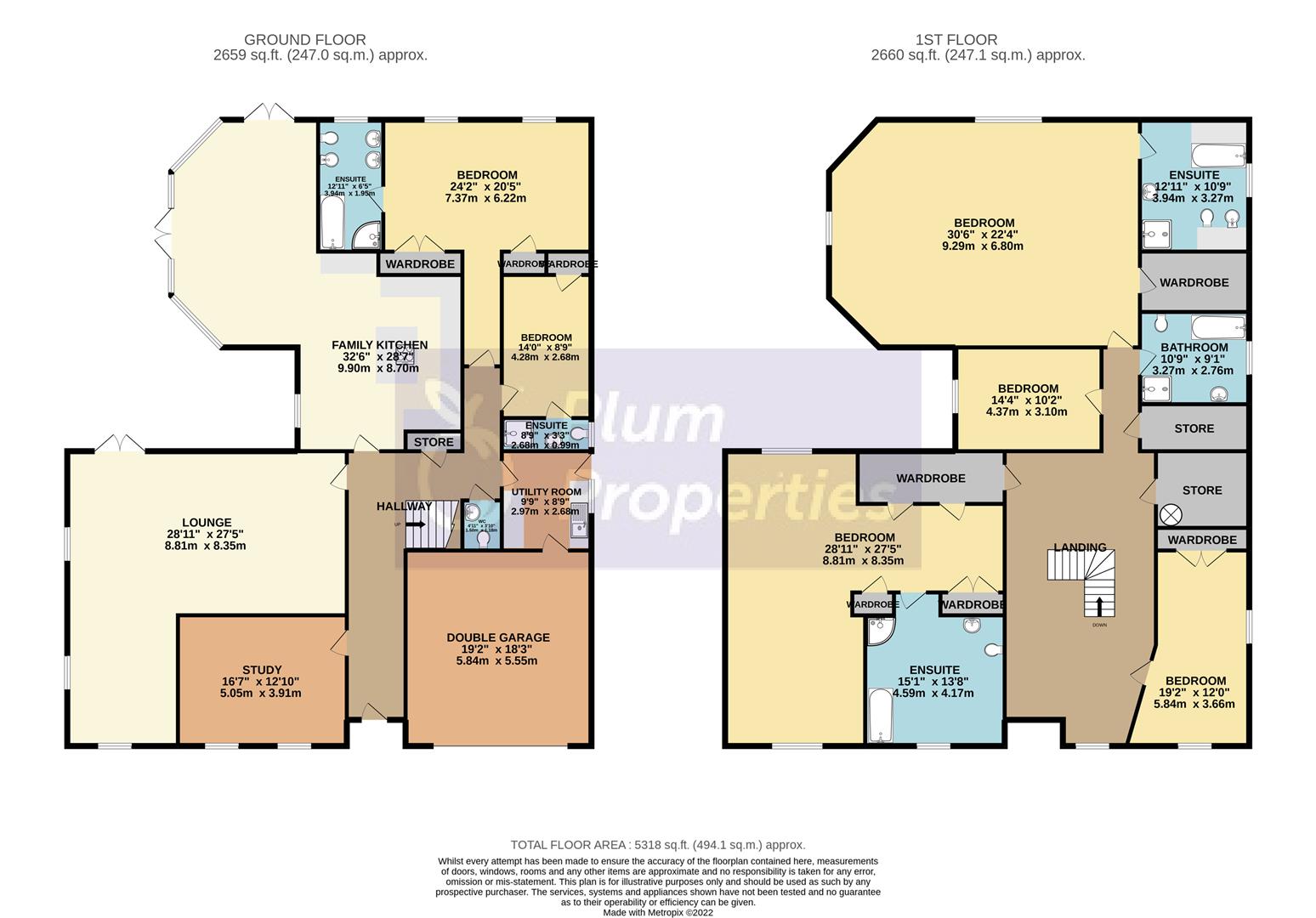Detached house for sale in Glen Darragh Gardens, Glen Darragh Road, Glen Vine, Isle Of Man IM4
* Calls to this number will be recorded for quality, compliance and training purposes.
Property features
- Substantial Executive Detached Property stretching to over 5,000 square feet
- 6 Bedrooms
- 4 En Suite Bedrooms & Family Bathroom
- Spacious Flexible Reception Rooms
- Recently Installed Family Kitchen
- Option of Ground Floor Annexe
- Double Garage with Electric Door
- Utility and Ground Floor WC
- South Facing Secure Rear Garden
- Large Plot in Sought After Location
Property description
A substantial and attractive six bed executive detached property stretching to over 5,300 square feet with double garage and south facing rear garden located in the popular town of Glen Vine with Douglas, the Airport and Private Schools all within easy reach
Summary
This modern detached double fronted executive property stretching to over 5,000 square feet located on a private estate in the popular and family friendly village of Glen Vine. The property offers six Bedrooms, five Bathrooms, very generous Reception Rooms, large Family Kitchen and with some minor adjustments has the option of a ground floor Annexe.
Glen Darragh Gardens is a highly desirable development of fifteen executive properties. The estate is both quiet and peaceful and benefits from lovely rural views. It is conveniently located across the road from the local primary school, whilst the centre of Douglas is easily reachable within a ten minute drive and the airport and private schools within 15 minutes. Positioned outside of the tt course, the property is not disrupted during the various motorcycle festivals and road closures.
Stepping into a generous Hallway the property offers large and flexible Reception Rooms, the first of which is current used as work from home space with fibre broadband available and an aspect over the front of the property. A second Reception Room is configured as an extremely spacious L shaped Lounge that provides access to the patio and rear garden through double doors and has a newly installed electric fire. At the rear is an impressive Family Kitchen with upgraded modern kitchen wall and base units and matching breakfast bar providing enough space to seat a family. Appliances include an American fridge freezer, large induction hob, inset oven and integrated dishwasher.
The ground floor space extends to include a ground floor WC, Utility Room that provides side and integral garage access that includes space for a separate washing machine and dryer. Beyond are two ground floor Bedrooms, each of which have built-in wardrobes and En Suite facilities. This space is currently configured as an Annexe with the larger of the two Bedrooms used as living space, and by replacing the En Suite facilities with a Kitchen, could easily be transformed into a more permanent Annexe facility, ideal for families seeking multi generational living.
Travelling up a turned staircase, a very spacious Landing area could easily be transformed to provide a Library or further Study space, whilst the drop over the staircase is perfect for a feature chandelier. The upper floor comprises of four double Bedrooms, two of which benefit from en suite facilities and a Family Bathroom. Together with the principal ground floor Bedroom means that this property effectively offer three Master Suites in total. One of the many features of the upper floor of this property is the amount of storage space that it offers, ensuring storage will never been an issue. This includes walk-in wardrobes in each of the upper floor Suites, and built in wardrobes in another of the upper floor Bedrooms. In addition there are two large storage cupboards on the upper floor with a further storage cupboard below.
Externally a driveway provides off road parking for multiple vehicles. A double garage with electrically operated double door houses an oil fired boiler and pressurised water cylinder. An easily maintained front garden is enhanced by mature shrubs retaining privacy. A south west facing secure rear garden has a generous patio area as well as a good sized lawned area that is fully fenced and secure with entrance gates at each side of the property.
Additional Information
- uPVC Double Glazed throughout
- Oil Fired Central Heating
- Located on a Leafy Street Containing 15 Executive Properties
- Fibre Broadband Available
- Primary School Catchment: Marown School, Glen Vine - Short Walk Away
- Secondary School Catchment: Queen Elizabeth II High School, Peel - 6.1 miles
Directions
Travelling from along the tt course from the Quarterbridge roundabout, continue through Braddan, beyond Union Mills and into Glen Vine. Continue beyond the traffic lights at Ballagarey, and turn left at the next set of lights onto Glen Darragh Road, and take the second left onto glen Darragh Gardens where number 15 can be found on the right hand side.
Property info
For more information about this property, please contact
Plum Properties, IM1 on +44 330 038 9178 * (local rate)
Disclaimer
Property descriptions and related information displayed on this page, with the exclusion of Running Costs data, are marketing materials provided by Plum Properties, and do not constitute property particulars. Please contact Plum Properties for full details and further information. The Running Costs data displayed on this page are provided by PrimeLocation to give an indication of potential running costs based on various data sources. PrimeLocation does not warrant or accept any responsibility for the accuracy or completeness of the property descriptions, related information or Running Costs data provided here.





































.png)
