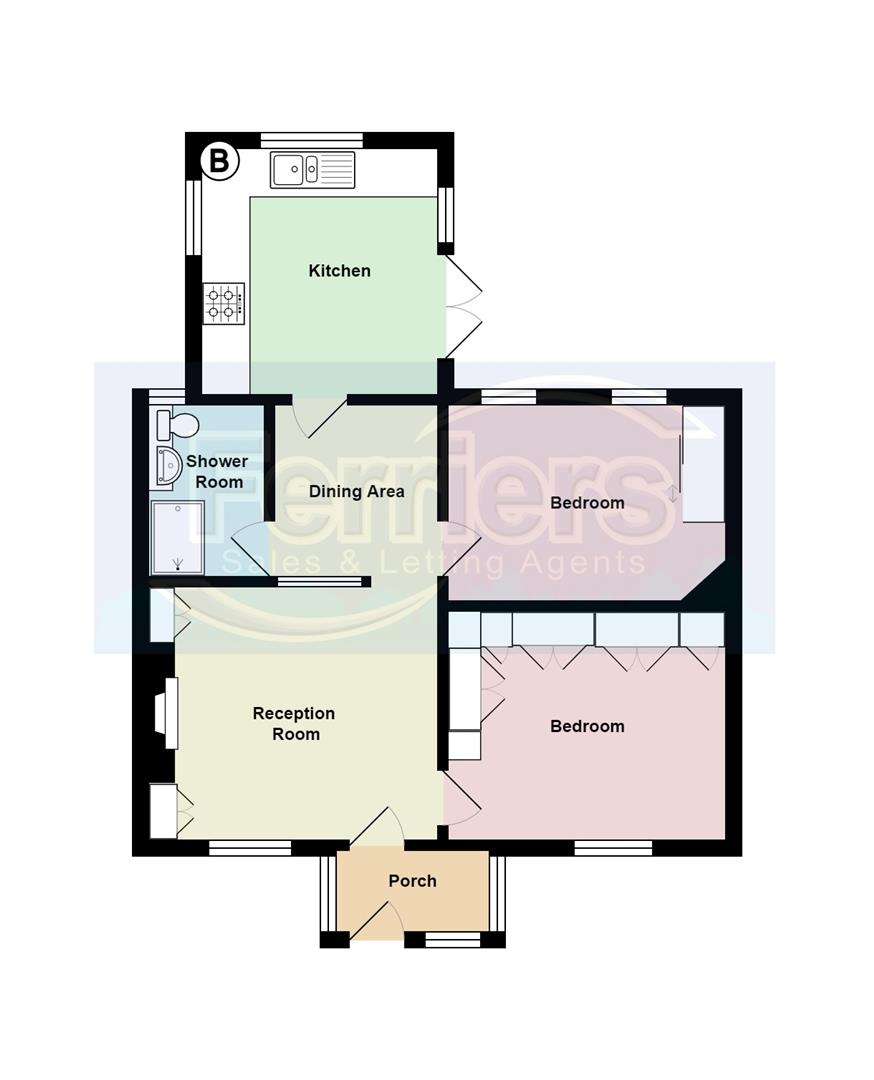Bungalow for sale in Evans Terrace, North Cornelly, Bridgend CF33
* Calls to this number will be recorded for quality, compliance and training purposes.
Property features
- End-of-Terrace Bungalow
- Two Bedrooms
- Two Reception Rooms
- Front & Side Gardens
- Driveway for 1 Vehicle
- In need of Modernisation
- Within close proximity of M4 corridor
- Sold with No On-Going Chain
- EPC Rating = E
- Council Tax Band = B
Property description
Ferriers Estate Agents are pleased to offer for sale this two bedroom, end-of-terrace bungalow situated in North Cornelly. Conveniently situated for all local amenities and within easy access to the M4 corridor and the seaside town of Porthcawl, near Bridgend. The accommodation briefly comprises:- entrance porch, two reception rooms, kitchen, shower room and two bedrooms. The property further benefits from gas central heating via combination boiler, single & double glazing, enclosed front and side gardens, rear yard and a driveway suitable for one vehicle. This property is being sold with no on-going chain.
Tenure = Freehold (to be confirmed by a legal representative).
EPC Rating = E.
Council Tax Band = B.
Entrance Porch
Entry via a uPVC double glazed door, skimmed ceiling, skimmed walls, wood effect laminate flooring, three uPVC double glazed windows to the front and side, door into:-
Reception Room One (3.78 x 3.74 (12'4" x 12'3"))
Papered ceiling, papered walls, fitted carpet, two radiators, coal effect electric fire sitting on a marble hearth, uPVC double glazed window to the front, single glazed window with obscured glass into the dining room, door into dining room, door into:-
Dining Area (2.78 x 2.55 (9'1" x 8'4"))
Textured ceiling, skimmed and papered walls, wood effect laminate flooring, radiator, door into kitchen, door into bathroom, door into:-
Bedroom One (3.28 x 3.18 (10'9" x 10'5"))
Papered ceiling with loft access, exposed plaster walls, fitted carpet, radiator, fitted wardrobe with sliding doors, two aluminium single glazed windows to the rear.
Bedroom Two (3.24 x 2.71 (10'7" x 8'10"))
Skimmed ceiling with decorative beams, papered walls, fitted carpet, radiator, fitted wardrobes, uPVC double glazed window to the front.
Shower Room (2.81 x 1.58 (9'2" x 5'2"))
Skimmed ceiling, tiled walls, wood effect vinyl flooring, radiator, chrome towel rail, three piece suite comprising a double shower cubicle, wash hand basin set on a vanity unit and a low level W.C. With concealed cistern, aluminium single glazed window to the rear.
Kitchen (3.14 x 2.44 (10'3" x 8'0"))
Tongue and groove ceiling, skimmed and tiled walls, tiled flooring, a range of base and wall mounted units with a complementary work surface housing a stainless steel round sink / drainer with mixer tap, integrated appliances to include an electric oven, four ring gas hob and a chimney style extractor above, space for fridge/freezer, space and plumbing for a washing machine and slimline dishwasher, wall mounted gas combination boiler, three uPVC double glazed windows to the sides, uPVC double glazed french doors to the side.
Outside
Front Garden
Private pathway into the street for residents only, entry via a wrought iron pedestrian gate, paved centre pathway with areas laid to lawn either side with mature plants and shrubs, wrought iron double gates opening onto a driveway suitable for one vehicle, bordered with dwarf block walls and mature plants and shrubs. Garden is overgrown and in need of attention.
Side Garden
Pathway laid to patio with area laid to lawn at the side, overgrown and in need of attention.
Side & Rear Yard
Laid to patio, storage shed to the side, bordered with block walls.
Property info
1, Evans Terrace, North Cornelly, Cf33 4Ar.Jpg View original

For more information about this property, please contact
Ferriers Estate Agents, CF34 on +44 1656 376859 * (local rate)
Disclaimer
Property descriptions and related information displayed on this page, with the exclusion of Running Costs data, are marketing materials provided by Ferriers Estate Agents, and do not constitute property particulars. Please contact Ferriers Estate Agents for full details and further information. The Running Costs data displayed on this page are provided by PrimeLocation to give an indication of potential running costs based on various data sources. PrimeLocation does not warrant or accept any responsibility for the accuracy or completeness of the property descriptions, related information or Running Costs data provided here.





























.png)



